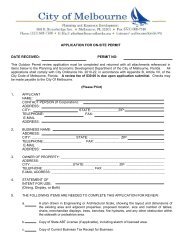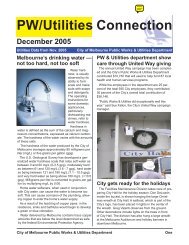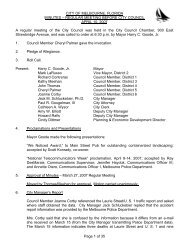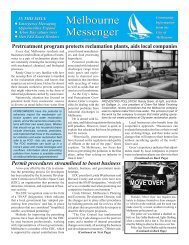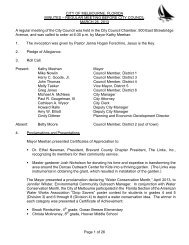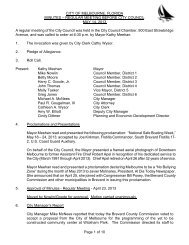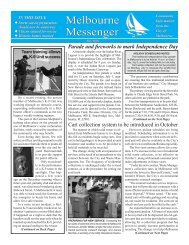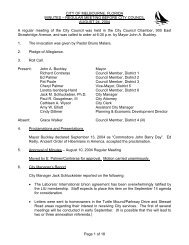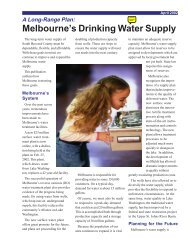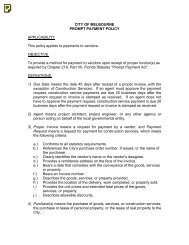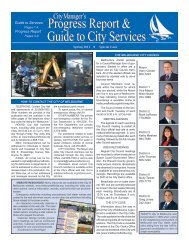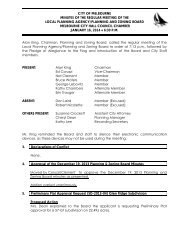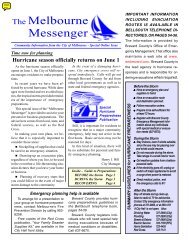Historic Guidelines - City of Melbourne, Florida
Historic Guidelines - City of Melbourne, Florida
Historic Guidelines - City of Melbourne, Florida
Create successful ePaper yourself
Turn your PDF publications into a flip-book with our unique Google optimized e-Paper software.
NEW CONSTRUCTION<br />
33<br />
New development should incorporate architectural design that is in character with the existing<br />
contributing buildings in the district. New construction should be compatible with historic buildings<br />
without necessarily copying their detail. The following standards are suggested principles to apply to all<br />
new construction in the district.<br />
Urban Form<br />
It is important for new development to respect and continue the urban fabric <strong>of</strong> the Eau Gallie<br />
<strong>Historic</strong> District. The following guidelines are intended to help new development blend with the existing<br />
historic fabric <strong>of</strong> the district.<br />
SITE LAYOUT<br />
Garage Placement<br />
1) The creation <strong>of</strong> substandard lots<br />
shall be prohibited. Similarly,<br />
the consolidation <strong>of</strong> lots into<br />
larger parcels shall be<br />
discouraged, as it would be<br />
inconsistent with the<br />
predominant lot width present<br />
in the district.<br />
2) The principal building should<br />
be located closer to the front,<br />
leaving enough space for<br />
accessory structures (including a<br />
garage, where appropriate) in<br />
the rear <strong>of</strong> the property.<br />
3) Based on the predominant<br />
architectural styles within the district, garages should be located either in the rear <strong>of</strong> the site if<br />
detached, or recessed from the main building façade.<br />
DRAFT<br />
BUILDING SCALE<br />
1) To maintain the predominant scale and proportion in the district, new buildings should be designed<br />
so that building components (e.g. windows, doors, ro<strong>of</strong>s, etc.) are aligned with the building elements<br />
<strong>of</strong> the neighboring structures.<br />
2) New buildings and their components should be compatible in scale with each other, the human<br />
body, and the neighboring structures. Some <strong>of</strong> the building components that contribute to the<br />
overall massing and form include:<br />
3) Windows and doors - size in relation to the façade and neighboring structures<br />
4) Ro<strong>of</strong>s - Pitch and size in relation to facade and neighbors.<br />
5) Number and height <strong>of</strong> stories - Avoid overpowering adjacent buildings.<br />
6) Contemporary design for new construction should not be discouraged when such new construction<br />
is compatible with the size and scale <strong>of</strong> the property, neighborhood and immediate environment.<br />
7) To achieve the appropriate scale, the height to width, length to width and solid to void ratios must<br />
be considered. The scale (height to width ratio) <strong>of</strong> a street-facing façade should be compatible with<br />
and maintain the proportions established by the structures within the district.<br />
8) New buildings that are larger than its neighbors in terms <strong>of</strong> square footage, should still maintain the<br />
same scale and rhythm as the existing buildings, by breaking the volumes into smaller parts.



