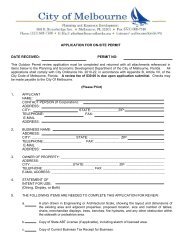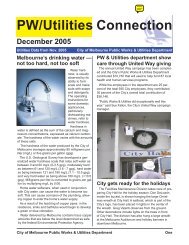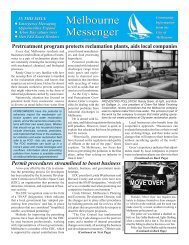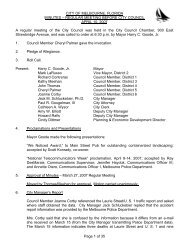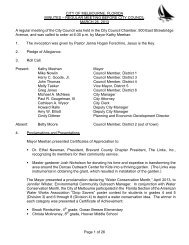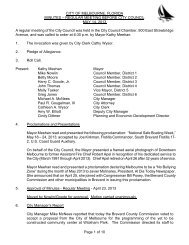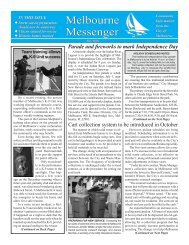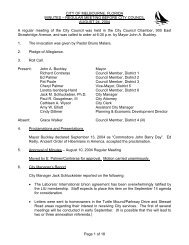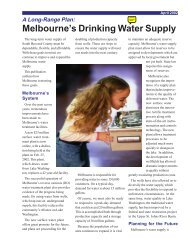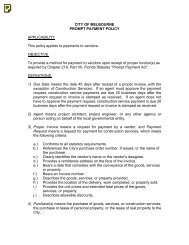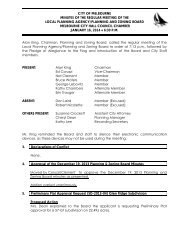Historic Guidelines - City of Melbourne, Florida
Historic Guidelines - City of Melbourne, Florida
Historic Guidelines - City of Melbourne, Florida
You also want an ePaper? Increase the reach of your titles
YUMPU automatically turns print PDFs into web optimized ePapers that Google loves.
Building Features<br />
daylight reduction. The use <strong>of</strong> reflective glass and reflective film is prohibited on all buildings.<br />
9) Garage doors that are in good condition or repairable and are in character with the style and period<br />
<strong>of</strong> the building should be retained.<br />
10) If replacement is necessary, the replacement garage door should be the same size as the one being<br />
replaced unless an original garage door is narrower than eight (8) ft.<br />
WINDOWS<br />
Windows are probably the architectural feature<br />
that has undergone the most changes over the years.<br />
As materials deteriorate and technology advances, the<br />
windows on historic homes get replaced with newer more<br />
energy efficient windows. While homes built in the early<br />
days used wood frames and muntons, the introduction<br />
<strong>of</strong> steel and later aluminum made an impact on the<br />
architecture <strong>of</strong> homes in <strong>Florida</strong>. Homes built in the 1950s<br />
and 1960s use aluminum or steel. In the 1970s vinyl was<br />
introduced. The original wood windows have been slowly<br />
replace with other materials.<br />
1) Windows, frames, glass, muntins, mullions, sills, lintels<br />
and pediments in good condition or repairable and in<br />
character with the style and period <strong>of</strong> the building should<br />
be retained.<br />
2) If windows or window details on principal facades are<br />
found to be unrepairable, they should be replaced with<br />
new windows matching the original in material, size, and<br />
muntin and mullion proportion and configuration.<br />
3) Replacement windows should preserve the original<br />
opening mechanism (single/double-hung, casement,<br />
etc. See window characteristics by style in the<br />
Introduction Chapter).<br />
4) When replacing existing windows that are inappropriate<br />
to the style and period <strong>of</strong> the building, they should be<br />
replaced with new windows that are appropriate to the<br />
style and period <strong>of</strong> the building.<br />
5) If single hung or double hung windows are placed in<br />
groupings, a four to six inch trim piece should separate<br />
the windows.<br />
6) Windows should be glazed in clear glass with no more<br />
than ten (10) percent daylight reduction. The use <strong>of</strong><br />
reflective glass and reflective film should be avoided on<br />
all buildings.<br />
7) The use <strong>of</strong> stained and art glass should only be<br />
Types <strong>of</strong> Windows in the <strong>Historic</strong> District<br />
Louvered<br />
Single Hung<br />
DRAFT<br />
Double Hung<br />
Casement<br />
REHABILITATION AND ADDITIONS<br />
24



