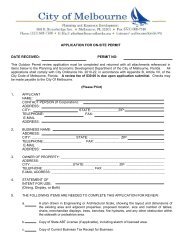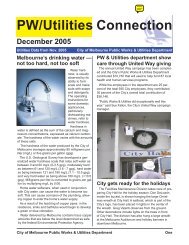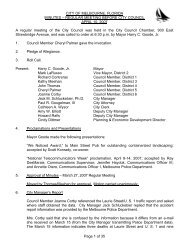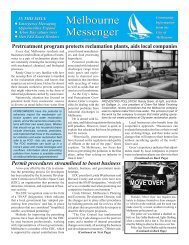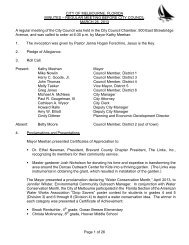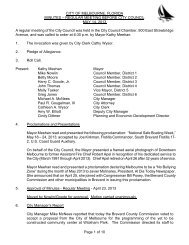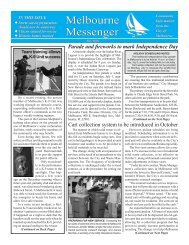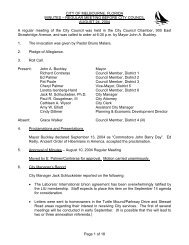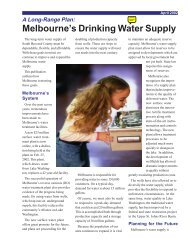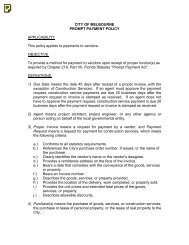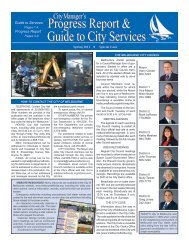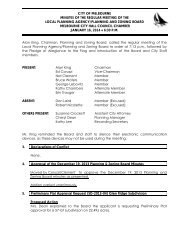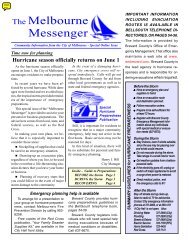Historic Guidelines - City of Melbourne, Florida
Historic Guidelines - City of Melbourne, Florida
Historic Guidelines - City of Melbourne, Florida
Create successful ePaper yourself
Turn your PDF publications into a flip-book with our unique Google optimized e-Paper software.
REHABILITATION AND ADDITIONS<br />
23<br />
Building Features<br />
Most <strong>of</strong> the standards included in the Secretary <strong>of</strong> Interior Standards for Rehabilitation address<br />
the preservation and maintenance <strong>of</strong> distinctive architectural elements. An earlier section described<br />
the predominant styles in the Eau Gallie <strong>Historic</strong> District and listed the main architectural features <strong>of</strong><br />
each. Property owners need to identify the style <strong>of</strong> their homes and then ensure that any changes<br />
to their buildings are consistent with the original style <strong>of</strong> the structure. The following standards will<br />
ensure that any modification is done in a manner that is sensitive to the historic fabric <strong>of</strong> the structure.<br />
BUILDING FACADE<br />
1) The distinguishing original characteristics <strong>of</strong> the façade should be preserved.<br />
2) Repair or replacement <strong>of</strong> missing architectural features should be based on accurate duplications<br />
<strong>of</strong> original features, substantiated by historic, physical, or pictorial evidence rather than on<br />
conjectural designs or the availability <strong>of</strong> different architectural elements as seen on other buildings<br />
or structures in the area.<br />
3) When rehabilitating a building, an effort should be made to uncover previously encased or hidden<br />
finishes and details such as siding, stone, ornamental plaster or brick, and decorative structural<br />
elements such as pylons, beams and brackets. The encasing <strong>of</strong> original elements may in many cases<br />
lead to deterioration, and may detract from the building’s overall harmony within the neighborhood.<br />
4) When uncovering original building details, technical assistance from the <strong>City</strong>’s <strong>Historic</strong> Preservation<br />
Officer should be sought for proper preservation procedures.<br />
5) Sandblasting or other harsh methods should not be used to remove original materials (see<br />
Maintenance Section later in this Chapter).<br />
DOORS AND ENTRANCES<br />
1) Doors, door details, frames, lintels, fan lights, sidelights, pediments and transoms that are in good<br />
condition or repairable and in character with the style and period <strong>of</strong> the building should be retained.<br />
2) If doors or door details on principal facades are found to be unrepairable, they should be replaced<br />
with new doors and door details in character with the original structure in material, size and<br />
configuration.<br />
3) Replacement doors should preserve the original opening mechanism.<br />
4) Sliding doors should not be used to replace original side hinged doors.<br />
5) Sliding doors are not permitted in contributing structures, except in a place not visible from the right<br />
<strong>of</strong>-way.<br />
6) Doors should not be relocated,<br />
enlarged, reduced or introduced,<br />
unless the change is appropriate<br />
to the style and period <strong>of</strong> the<br />
building.<br />
7) Doors with modern designs,<br />
including flush or sliding glass<br />
doors, should not be allowed.<br />
8) Doors incorporating glass should<br />
be glazed in clear glass with no<br />
more than ten (10) percent<br />
Door with Fan Lights<br />
Door with Sidelights<br />
DRAFT



