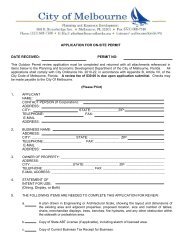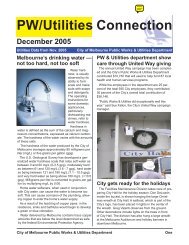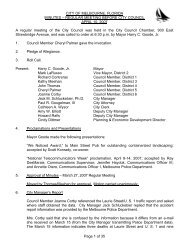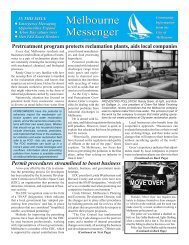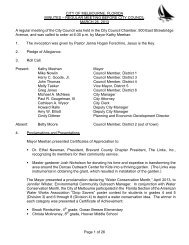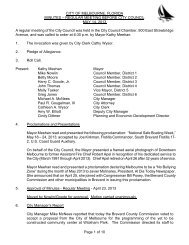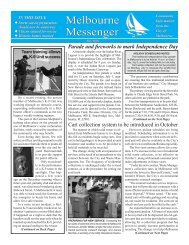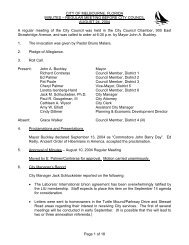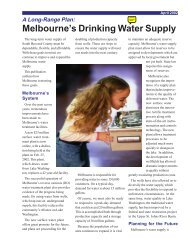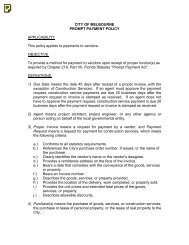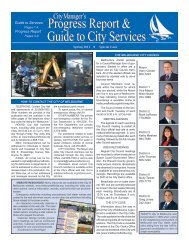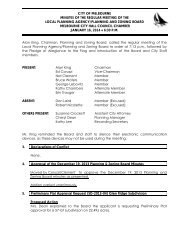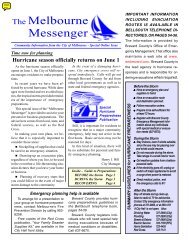Historic Guidelines - City of Melbourne, Florida
Historic Guidelines - City of Melbourne, Florida
Historic Guidelines - City of Melbourne, Florida
You also want an ePaper? Increase the reach of your titles
YUMPU automatically turns print PDFs into web optimized ePapers that Google loves.
INTRODUCTION<br />
15<br />
Craftsman Bungalow<br />
BACKGROUND<br />
The Bungalow style was an<br />
outgrowth <strong>of</strong> the Craftsman Style,<br />
which was originated in California<br />
but quickly spread throughout<br />
the Country by pattern books and<br />
popular magazines. The Craftsman<br />
Bungalow Style was the popular<br />
style for smaller houses being built<br />
throughout the Country during from 1905 to 1920. Bungalow Style houses were mass produced and<br />
rarely designed by architects. The style, a one-story vernacular variation <strong>of</strong> the Craftsman style, faded<br />
from favor after the mid-1920s, and few were built in the 1930s.<br />
BUILDING PLAN<br />
1) Usually rectangular, with the narrow side oriented toward the street.<br />
FOUNDATION<br />
1) Masonry (<strong>of</strong>ten brick) piers occasionally flared at the bottom, or continuous brick or concrete block.<br />
2) Spaces between piers left open to allow for ventilation and for protection from high water.<br />
PORCHES<br />
1) The front porch is an essential element and the most prominent architectural feature.<br />
2) Either full or partial width (usually a minimum <strong>of</strong> ¾ <strong>of</strong> the front facade).<br />
3) Partial porches are placed at the center <strong>of</strong> the main body or fully to one side.<br />
4) Porches are attached to the main façade <strong>of</strong> the house, sometimes wrapped around the side.<br />
5) Porches are wide and deep enough to feel like an outside room.<br />
6) Porch wide beams help define the horizontal proportions <strong>of</strong> the style.<br />
7) Tapered square columns or pedestals frequently extend to ground level (without a break at the level<br />
<strong>of</strong> porch floor).<br />
8) Columns are made <strong>of</strong> wood, concrete, or masonry. Moldings are normally found at top and bottom<br />
<strong>of</strong> column.<br />
9) Solid knee walls, matching column bases, are used between the column bases.<br />
10) Railings and<br />
balusters are<br />
occasionall used.<br />
Open, heavy wood<br />
railings appearing<br />
with regular or<br />
irregular pattern.<br />
Typical Porch Support and Railings<br />
MATERIALS<br />
1) Wood siding, shingle and clapboard are the most common exterior wall surface materials.<br />
2) Corner trim used with siding.<br />
3) Stucco and brick less frequently used.<br />
4) In some cases, different siding on the first and second floors – wooden clapboards on the first floor<br />
and wooden shingles on the second.<br />
FENCES<br />
1) Not typically used in the front yard.<br />
2) Wood privacy fences in the rear.<br />
DRAFT<br />
FACADES<br />
1) One, one-and-a-half, or two stories.<br />
2) Elevated 2’-6” to 3’-4” above grade.



