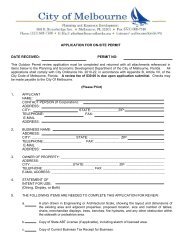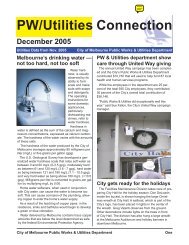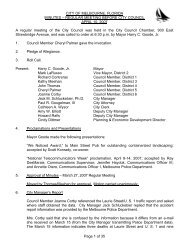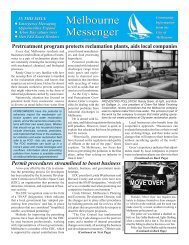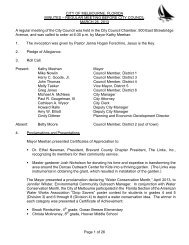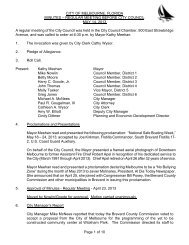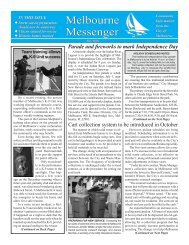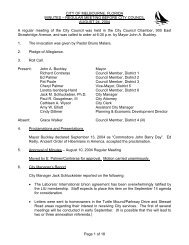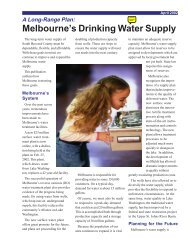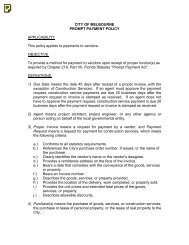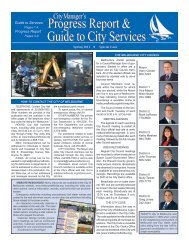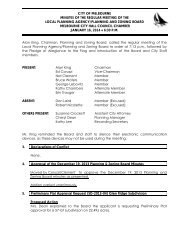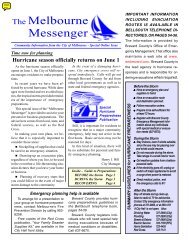Historic Guidelines - City of Melbourne, Florida
Historic Guidelines - City of Melbourne, Florida
Historic Guidelines - City of Melbourne, Florida
You also want an ePaper? Increase the reach of your titles
YUMPU automatically turns print PDFs into web optimized ePapers that Google loves.
INTRODUCTION<br />
13<br />
Minimal Traditional<br />
BACKGROUND<br />
When construction resumed in 1946, modern styles were preferred over the classical styles.<br />
The earliest modern style used was the Minimal Traditional, a simplified form loosely based on the<br />
Tudor style <strong>of</strong> the 1920s and 1930s. Predominant features included dominant front gable and massive<br />
chimneys. The high-pitched ro<strong>of</strong>s were lowered and the facades were simplified by omitting most <strong>of</strong><br />
the detailing. By the early 1950s, this style started being replaced by the Ranch style, which dominated<br />
American domestic building through the 1960s.<br />
PLAN<br />
1) Front displays protruding volume (front gable).<br />
2) Usually one story with floors above grade.<br />
3) Ceiling heights reduced to 8 feet.<br />
4) One-car carport or garage in line or slightly setback from<br />
main façade .<br />
5) Some carports have been enclosed for use as garages.<br />
DRAFT<br />
FOUNDATION<br />
1) Raised masonry (usually block), fully enclosed.<br />
2) Openings in the foundation to allow for ventilation.<br />
3) Sometimes slab or continuous footings.<br />
FACADES<br />
1) Asymmetrical facade.<br />
2) Usually includes a large chimney.<br />
3) Usually have one front gable.<br />
4) De-emphasis/ lack <strong>of</strong> articulation at main entrance.<br />
PORCHES<br />
1) Small portico instead <strong>of</strong> wide porch common prior to<br />
this period. Usually to the side <strong>of</strong> the front gable<br />
volume, or integrated into the volume.<br />
2) Wrought iron or simple wood porch supports, <strong>of</strong>ten with<br />
railings.<br />
3) Concrete porch surface.<br />
4) Porch ro<strong>of</strong> is usually extended gable.<br />
Carport<br />
Garage



