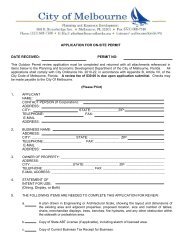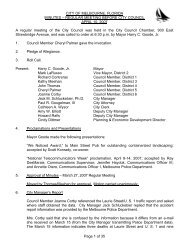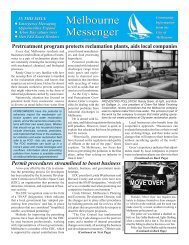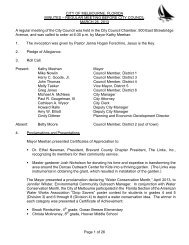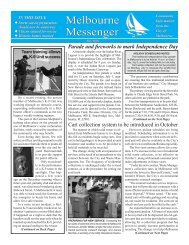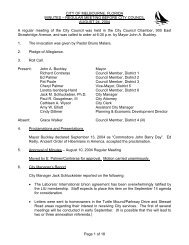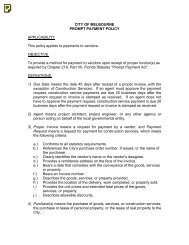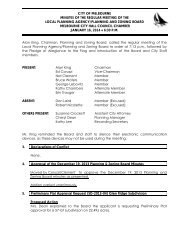Historic Guidelines - City of Melbourne, Florida
Historic Guidelines - City of Melbourne, Florida
Historic Guidelines - City of Melbourne, Florida
Create successful ePaper yourself
Turn your PDF publications into a flip-book with our unique Google optimized e-Paper software.
INTRODUCTION<br />
Ranch<br />
BACKGROUND<br />
The Ranch style was originated in the mid-1930s by several creative California architects. It<br />
gained in popularity during the 1940s to become the dominant style through out the country during<br />
the decades <strong>of</strong> 50s and 60s. The popularity <strong>of</strong> the Ranch house was made possible by the country’s<br />
increasing dependence on the automobile. The compact houses were replaced by Ranch houses<br />
which were built on large pieces <strong>of</strong> land with covering maximum façade width. The width was further<br />
increased by built-in garages that are integral part <strong>of</strong> most ranch houses.<br />
The style is loosely based on early Spanish Colonial precedents <strong>of</strong> the American southwest,<br />
modified by influences borrowed from Craftsman and Prairie modernism <strong>of</strong> the early 20th century.<br />
BUILDING PLAN<br />
1) Open floor plan in rectangular, L- or U-shaped configuration.<br />
2) Garages and carports are in line with the main facade.<br />
FOUNDATION<br />
1) Continuous slab.<br />
2) Brick or concrete footings.<br />
FACADES<br />
1) Asymmetrical facades.<br />
2) Horizontal and rambling orientation.<br />
3) Attached garages are common.<br />
PORCHES<br />
1) Integral/incised small porches, or small porticos/stubs in the less elaborate examples.<br />
2) Decorative iron or simple wood supports.<br />
Concrete Porch Surface<br />
3) Concrete porch surface.<br />
ROOF<br />
1) One-story shape with low-pitched ro<strong>of</strong>s.<br />
2) Three common forms are used: the hipped version is<br />
probably the most common, followed by the cross-gable,<br />
and, finally, side-gabled examples.<br />
3) Moderate or wide eve overhang. This may be either boxed<br />
or open, with the rafters exposed as in Craftsman houses.<br />
DRAFT<br />
11



