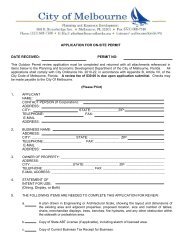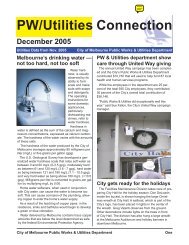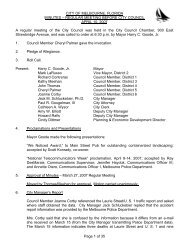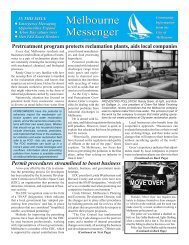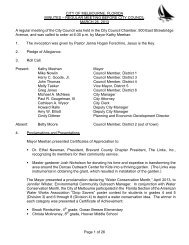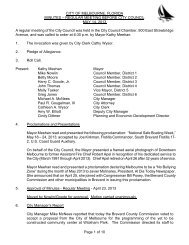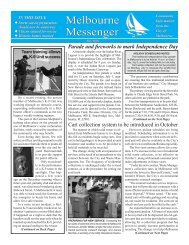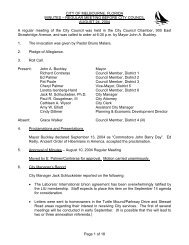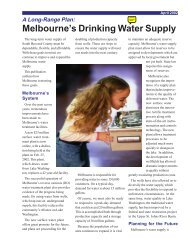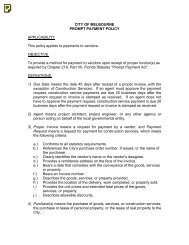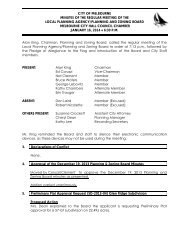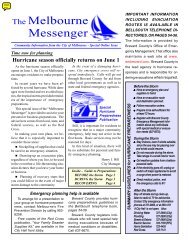Historic Guidelines - City of Melbourne, Florida
Historic Guidelines - City of Melbourne, Florida
Historic Guidelines - City of Melbourne, Florida
You also want an ePaper? Increase the reach of your titles
YUMPU automatically turns print PDFs into web optimized ePapers that Google loves.
Masonry Vernacular<br />
ROOF<br />
1) Front, side and cross gable. Sometimes hip ro<strong>of</strong> is used.<br />
2) Main ro<strong>of</strong>s are steeply pitched (8:12 to 12:12).<br />
3) Porch ro<strong>of</strong>s have a low pitch (2:12 to 4:12).<br />
4) Rafter ends are exposed, unadorned, and extend beyond the face <strong>of</strong> the wall.<br />
5) Asbestos, composition or metal shingles, V-crimp metal.<br />
6) Brick or stucco chimneys, typically on the gable end walls.<br />
7) Dormers were sometimes used on 1 ½ story homes.<br />
DOORS<br />
1) Transoms, fanlights are common.<br />
2) French doors and simple balconies are used occasionally.<br />
3) Door trim projects out from wall cladding, approximately ¾ inch. Jamb trim is at least 4” wide, and<br />
headers (lintel) are normally 6” wide.<br />
4) Doors contain recessed wood panels.<br />
Panel Doors<br />
WINDOWS<br />
1) Windows are typically single, tall and narrow.<br />
2) Multi-pane, double-hung sash windows (6/6,<br />
3/1, 2/2 or 1/1). Awning and jalousie/louvered<br />
windows used in later construction (mid<br />
century).<br />
3) Transoms, fanlights and attic louvers are<br />
common.<br />
4) Second floor windows align with first floor<br />
windows.<br />
5) Windows are spaced evenly along all facades.<br />
6) Window trim projects out from wall cladding,<br />
approximately ¾ inch. Jamb trim is at least 4”<br />
wide, and headers (lintel) are normally 6” wide.<br />
7) Shutters are not typically used. When used, they<br />
should be paneled and should be either<br />
operable or proportioned to look operable.<br />
COLORS<br />
1) Colors range in the pastel family from light<br />
yellow and green to gray and brown.<br />
ORNAMENTATION<br />
1) Detailing is simple, usually consisting <strong>of</strong> cast<br />
concrete.<br />
FENCES<br />
1) Wooden fences are most common.<br />
2) Picket fences with various level <strong>of</strong><br />
ornamentation, consistent with the main<br />
building.<br />
Metal Awning<br />
Louvered/Jalousy<br />
DRAFT<br />
Wooden Fencing<br />
INTRODUCTION<br />
10



