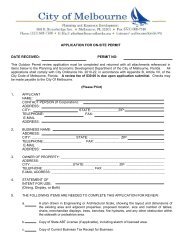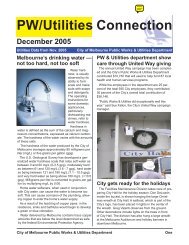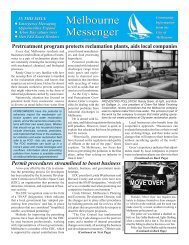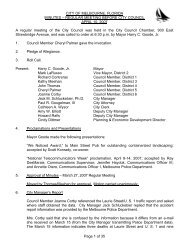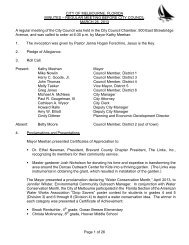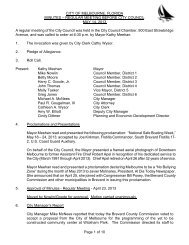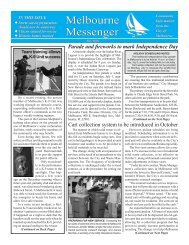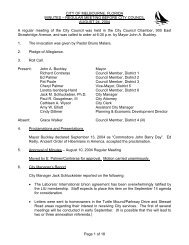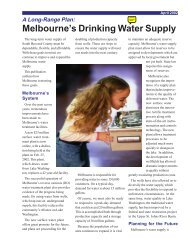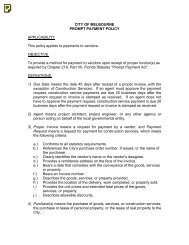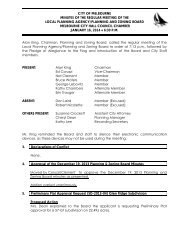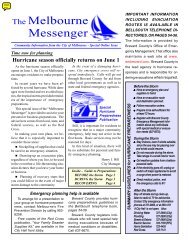Historic Guidelines - City of Melbourne, Florida
Historic Guidelines - City of Melbourne, Florida
Historic Guidelines - City of Melbourne, Florida
Create successful ePaper yourself
Turn your PDF publications into a flip-book with our unique Google optimized e-Paper software.
Frame Vernacular<br />
ROOF<br />
Exposed Rafter Ends<br />
1) Front, side and cross gable.<br />
2) Main ro<strong>of</strong>s are steeply pitched (8:12 to 12:12).<br />
3) Porch ro<strong>of</strong>s have a low pitch (2:12 to 4:12).<br />
4) Rafter ends are exposed, unadorned, and extend<br />
beyond the face <strong>of</strong> the wall.<br />
5) Asbestos, composition or metal shingles, V-crimp metal.<br />
6) Brick or stucco chimneys, typically on the gable end<br />
walls.<br />
7) Dormers were sometimes used on 1 ½ story homes.<br />
Panel Door with Glass; Wood Windows<br />
DOORS<br />
1) Transoms, fanlights are common.<br />
2) French doors and simple balconies are used<br />
occasionally.<br />
3) Door trim projects out from wall cladding,<br />
approximately ¾ inch. Jamb trim is at least 4” wide,<br />
and headers (lintel) are normally 6” wide.<br />
4) Doors contain recessed wood panels.<br />
WINDOWS<br />
1) Windows are single, tall and narrow.<br />
2) Multi-pane, double-hung sash windows (6/6, 3/1, 2/2<br />
Wood Double-Hung Windows<br />
or 1/1). Jalousie used in later construction (mid<br />
century).<br />
3) Transoms, fanlights and attic louvers are common.<br />
4) Second floor windows align with first floor windows.<br />
5) Houses built in the early 1900s had wood windows.<br />
Steel and aluminum casements were used in the<br />
1950s and 1960s. Aluminum windows have been used<br />
from the 1960s to the present.<br />
6) Windows are spaced evenly along all facades.<br />
7) Window trim projects out from wall cladding,<br />
Picketfence<br />
approximately ¾ inch. Jamb trim is at least 4” wide,<br />
and headers (lintel) are normally 6” wide.<br />
8) Shutters are not typically used. When used, they<br />
should be paneled and should be either operable or<br />
proportioned to look operable.<br />
MATERIALS<br />
1) Horizontal wood siding; less common are wood<br />
shingles and board and batten.<br />
ORNAMENTATION<br />
1) Sparse, limited to ornamental woodwork.<br />
FENCES<br />
1) Wooden fences are most common. Wire fencing used on original sites.<br />
2) Picket fences with various level <strong>of</strong> ornamentation, consistent with the main building.<br />
DRAFT<br />
INTRODUCTION<br />
8



