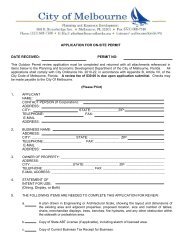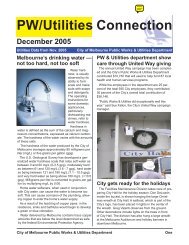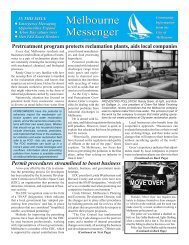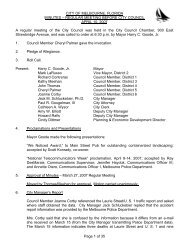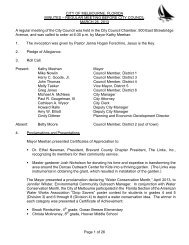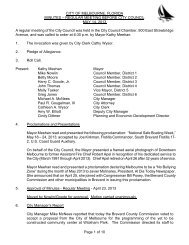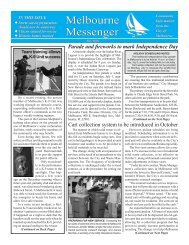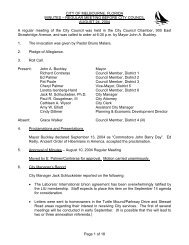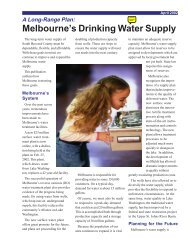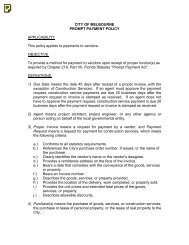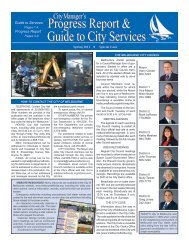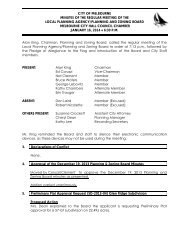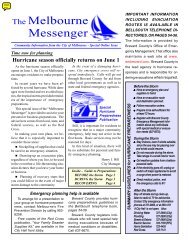Historic Guidelines - City of Melbourne, Florida
Historic Guidelines - City of Melbourne, Florida
Historic Guidelines - City of Melbourne, Florida
You also want an ePaper? Increase the reach of your titles
YUMPU automatically turns print PDFs into web optimized ePapers that Google loves.
7INTRODUCTION<br />
BACKGROUND<br />
Frame Vernacular was one <strong>of</strong> the most dominant architectural styles in the Eau Gallie area in<br />
the early nineteen hundreds. Vernacular architecture refers to a regional or “folk” architecture, built<br />
with local materials and local labor, without formal plans, and for the most economical price at the<br />
time. Vernacular, while considered a style, is defined by its not belonging to any particular formal<br />
architectural style. Its design reflected a trend toward simplicity. There are several types <strong>of</strong> Frame<br />
Vernacular homes in the Eau Gallie <strong>Historic</strong> District. Some have one story, others have two; some have<br />
front gable ro<strong>of</strong>, others have side-gable or cross gable. Over the years, modifications have been made<br />
resulting in a variety <strong>of</strong> decorative features that make each home unique.<br />
BUILDING PLAN<br />
1) Rectangular or L-shaped.<br />
2) Garages and carports are secondary to the main building/facade.<br />
They are either recessed from main façade or detached and<br />
placed in the rear.<br />
3) Normally one-car space only. Very few examples have a double<br />
car garage, and in those cases, there are two doors, instead <strong>of</strong> a<br />
double-wide door.<br />
FOUNDATION<br />
1) Brick, tabby or concrete block piers.<br />
2) Spaces between piers left open.<br />
3) Lattice infill between piers is common.<br />
FACADES<br />
1) Vertically oriented.<br />
2) Three-bay or five-bay pattern.<br />
3) Simple entrance.<br />
COLORS<br />
1) Colors range in the pastel family from light whites, yellows and<br />
grays to light pastel colors.<br />
Frame Vernacular<br />
PORCHES<br />
1) Wide front porches.<br />
2) Full width, wrap around, or fill<br />
in between the “L”.<br />
3) Commonly elevated 2’-6” to<br />
3’-6” above grade.<br />
4) Columns are typically narrow<br />
and made <strong>of</strong> wood with few<br />
details; usually spaced evenly<br />
across the façade.<br />
5) If railings used, they were<br />
wooden with 1 ¼ inch square<br />
balustrades.<br />
DRAFT



