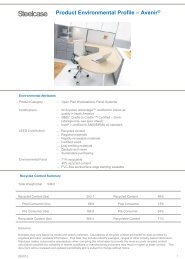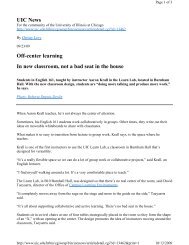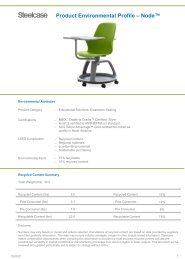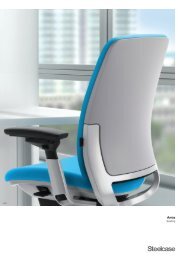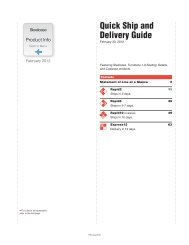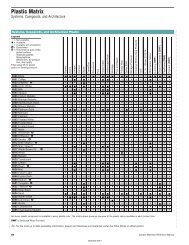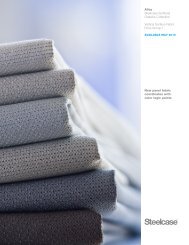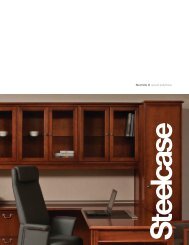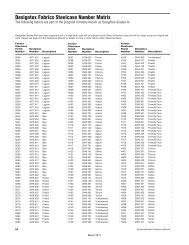FlexFrame Specification Guide - Steelcase
FlexFrame Specification Guide - Steelcase
FlexFrame Specification Guide - Steelcase
Create successful ePaper yourself
Turn your PDF publications into a flip-book with our unique Google optimized e-Paper software.
<strong>FlexFrame</strong><br />
Blending With Other Products<br />
Height Alignment<br />
Workwall frames can be mounted at any height on a wall. The top of the frame can be positioned to align with freestanding storage. For example a 64 7 /16"H<br />
workwall mounted 1 3 /16" off the floor will align with 65 5 /8"H Elective Elements 6 storage.<br />
Elective Elements 6 Storage and <strong>FlexFrame</strong><br />
77 1 /2"<br />
65 5 /8"<br />
29"<br />
23"<br />
17"<br />
1 3 /16"<br />
Towers Storage <strong>FlexFrame</strong><br />
77 1 /2"<br />
65 5 /8"<br />
29"<br />
23"<br />
17"<br />
1 3 /16"<br />
Towers Storage <strong>FlexFrame</strong><br />
Center to Center Planning<br />
Workwall frames plan on a 6" module measured from center of vertical to center of vertical.<br />
Perimeter frames are 7 /8" wider than nominal. When placing components of the same nominal width in front of the workwall, a space may result on either side.<br />
60 7 /8"<br />
60"<br />
30"<br />
.<br />
.<br />
22 <strong>FlexFrame</strong> <strong>Specification</strong> <strong>Guide</strong><br />
November 2010



