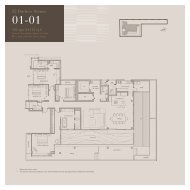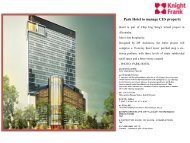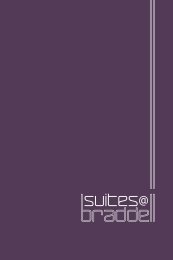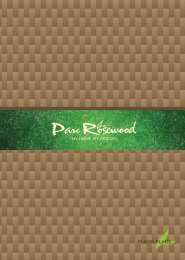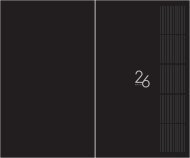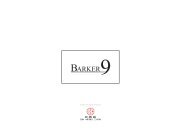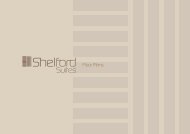Suites@Katong FINAL 24mar - Virtual Homes
Suites@Katong FINAL 24mar - Virtual Homes
Suites@Katong FINAL 24mar - Virtual Homes
Create successful ePaper yourself
Turn your PDF publications into a flip-book with our unique Google optimized e-Paper software.
for those who appreciate the finest things in life...
Artist’s impression only<br />
Consisting of 8 shops and 50 freehold residential units,<br />
sited in the prestigious eastern precinct of Singapore,<br />
provide you with optimum lifestyle and convenience.
Artist’s impression only
Located minutes from the dazzling East Coast beach,<br />
eateries, alfresco cafes and shopping malls,<br />
enjoy every amenity within close proximity to Suites @ Katong.<br />
With easy drives via ECP, relish the ease of access to the city for<br />
business and entertainment.<br />
Your will be delighted with a number of top educational institutions<br />
in the vicinity, brings all the conveniences for your young ones.
Nicoll<br />
To City<br />
MRT<br />
NICOLL<br />
HIGHWAY<br />
MRT<br />
(U/C)<br />
MRT<br />
INDOOR<br />
STADIUM<br />
Highway<br />
SPORT HUB<br />
STADIUM<br />
MRT (U/C)<br />
Stadium Boulevard<br />
Mountbatten Road<br />
Kallang Paya Lebar Expressway (KPE)<br />
Pan-island expressway (PIE) To Airport<br />
Guillemard<br />
KONG HWA<br />
SCH<br />
MOUNT-<br />
BATTEN<br />
MRT (U/C)<br />
Road<br />
OLD AIRPORT<br />
ROAD FOOD<br />
CENTRE<br />
DAKOTA<br />
MRT (U/C)<br />
Old Airport Road Dunman Road<br />
CHUNG<br />
CHENG<br />
HIGH SCH<br />
(MAIN)<br />
PAYA<br />
LEBAR<br />
MRT<br />
PAYA LEBAR<br />
BUSINESS<br />
HUB<br />
Geylang Road Changi Road<br />
MRT<br />
TANJONG<br />
KATONG<br />
EATERIES<br />
MRT<br />
MRT<br />
Tanjong Katong Road<br />
TG KATONG<br />
SEC SCH<br />
TG<br />
KATONG<br />
GIRLS'<br />
SCH<br />
Haig Road<br />
HAIG<br />
GIRLS’ SCH<br />
TG KATONG<br />
PRI SCH<br />
KATONG<br />
SHOPPING<br />
CENTRE<br />
GEYLANG SERAI<br />
MARKET &<br />
FOOD CENTRE<br />
DUNMAN<br />
FOOD<br />
COURT<br />
KATONG<br />
EATERIES<br />
Joo Chiat Road<br />
EUNOS<br />
MRT<br />
MRT<br />
Still Road<br />
Koon Seng Road<br />
l o c a t i o n m a p<br />
Mountbatten Road<br />
East Coast Road<br />
KATONG<br />
VILLAGE<br />
KATONG<br />
MALL<br />
CHIJ KATONG<br />
PRI SCH<br />
Meyer Road Amber Road<br />
Marine Parade Road<br />
CHINESE<br />
SWIMMING<br />
CLUB<br />
PARKWAY<br />
PARADE<br />
MARINE<br />
PARADE<br />
CC<br />
TAO NAN<br />
SCH<br />
ESPLANADE<br />
To City<br />
East Coast Parkway (ECP)<br />
To Airport<br />
SINGAPORE<br />
FLYER<br />
MARINE BAY<br />
GOLF CLUB<br />
PLAYGROUNG @<br />
BIG SPLASH<br />
E A S T C O A S T P A R K<br />
MARINE<br />
COVE<br />
INTEGRATED<br />
RESORT
Revitaliza yourself with a workout at the gym,<br />
take a refreshing dip in the pool and the relaxing jacuzzi,<br />
enjoy your bbq dinner under the stars.
Artist’s impression only
s i t e p l a n<br />
Artist’s impression only<br />
Artist’s impression only
SHOP 1<br />
SHOP 2<br />
SHOP 3<br />
SHOP 4<br />
44 sq m<br />
43 sq m<br />
56 sq m<br />
50 sq m<br />
#01-01<br />
#01-02<br />
#01-03<br />
WC<br />
#01-04<br />
WC<br />
WC<br />
WC<br />
Shop<br />
Shop<br />
Shop<br />
Shop<br />
A/C (above)<br />
A/C (above)<br />
A/C (above)<br />
A/C (above)<br />
01 02 03 04 05 06 07 08<br />
N<br />
* Inclusive of A/C
SHOP 5<br />
SHOP 6<br />
SHOP 7<br />
SHOP 8<br />
32 sq m<br />
46 sq m<br />
48 sq m<br />
63 sq m<br />
#01-05<br />
#01-06<br />
#01-07<br />
#01-08<br />
WC<br />
WC<br />
WC<br />
WC<br />
Shop<br />
Shop<br />
Shop<br />
Shop<br />
A/C (above)<br />
A/C (above)<br />
A/C (above)<br />
A/C (above)<br />
01 02 03 04 05 06 07 08<br />
N<br />
* Inclusive of A/C
A perfect balance of<br />
luxury and simplicity...<br />
Artist’s impression only
Reputable designer brands like Bosch and<br />
OXO grace your home,<br />
making a home that you can truly enjoy.<br />
Artist’s impression only<br />
Artist’s impression only
Artist’s impression only
TYPE A 36 sq m • 1 bdrm<br />
TYPE A1 35 sq m • 1 bdrm<br />
TYPE B 36 sq m • 1 bdrm<br />
TYPE C 33 sq m • 1 bdrm<br />
#02-11 • #02-13 • #03-11 • #03-13<br />
#02-09 • #03-09<br />
#02-10 • #02-12 • #03-10 • #03-12<br />
#02-08 • #03-08<br />
Bath<br />
Dining<br />
Kit.<br />
Bath<br />
Dining<br />
Kit.<br />
Kit.<br />
Bath<br />
Dining<br />
Kit.<br />
Bath<br />
Dining<br />
Living<br />
Living<br />
Living<br />
Living<br />
Bedroom<br />
Bedroom<br />
Bedroom<br />
Bedroom<br />
Planter<br />
A/C<br />
Planter<br />
A/C<br />
A/C<br />
Planter<br />
A/C<br />
Planter<br />
14 15 16<br />
17<br />
01<br />
02<br />
03<br />
04<br />
13 12<br />
11<br />
10<br />
09<br />
08<br />
07<br />
06<br />
05<br />
N<br />
* Inclusive of Planters & A/C
TYPE D 38 sq m • 1 bdrm<br />
TYPE E 40 sq m • 1+1 bdrm<br />
TYPE F 42 sq m • 1+1 bdrm<br />
TYPE G 36 sq m • 1 bdrm<br />
#02-07 • #03-07<br />
#02-06 • #03-06<br />
#02-05 • #03-05<br />
#02-14 • #03-14<br />
A/C<br />
Bath<br />
Bath<br />
Bath<br />
Kit.<br />
Kit.<br />
Study<br />
Bedroom<br />
Dining<br />
Kit.<br />
Study<br />
Dining<br />
Dining<br />
Living<br />
Living<br />
Living<br />
Living<br />
Dining<br />
Kit.<br />
Bedroom<br />
Bedroom<br />
Bedroom<br />
Bath<br />
Planter<br />
A/C<br />
A/C<br />
Planter<br />
A/C<br />
Planter<br />
14 15 16<br />
17<br />
01<br />
02<br />
03<br />
04<br />
13 12<br />
11<br />
10<br />
09<br />
08<br />
07<br />
06<br />
05<br />
N<br />
* Inclusive of Planters & A/C
TYPE H 35 sq m • 1 bdrm<br />
TYPE J 35 sq m • 1 bdrm<br />
TYPE K 39 sq m • 1 bdrm<br />
TYPE K1 44 sq m • 1 bdrm<br />
#02-15 • #03-15<br />
#02-16 • #03-16<br />
#02-17 • #03-17<br />
#04-17<br />
A/C<br />
A/C<br />
A/C<br />
A/C<br />
Bedroom<br />
Bedroom<br />
Living<br />
Bedroom<br />
Living<br />
Bedroom<br />
Living<br />
Living<br />
Dining<br />
Kit.<br />
Bath<br />
Dining<br />
Kit.<br />
Bath<br />
Dining<br />
Dining<br />
Kit.<br />
Bath<br />
Bath<br />
Kit.<br />
High<br />
Ceiling<br />
14 15 16<br />
17<br />
01<br />
02<br />
03<br />
04<br />
13 12<br />
11<br />
10<br />
09<br />
08<br />
07<br />
06<br />
05<br />
N<br />
* Inclusive of A/C
TYPE L 40 sq m • 1 bdrm<br />
#02-01 • #03-01 • #04-01<br />
TYPE M 33 sq m • 1 bdrm<br />
#02-02 • #03-02<br />
TYPE N 31 sq m • 1 bdrm<br />
#02-03 • #03-03<br />
TYPE P 42 sq m • 1+1 bdrm<br />
#02-04 • #03-04<br />
A/C<br />
A/C<br />
A/C<br />
A/C<br />
Bedroom<br />
Living<br />
Bedroom<br />
Living<br />
Bedroom<br />
Bedroom<br />
Bath<br />
Kit.<br />
Dining<br />
Living<br />
Living<br />
Dining<br />
Kit.<br />
Bath<br />
Kit.<br />
Dining<br />
Dining<br />
Kit.<br />
Study<br />
Bath<br />
Bath<br />
14 15 16<br />
17<br />
01<br />
02<br />
03<br />
04<br />
13 12<br />
11<br />
10<br />
09<br />
08<br />
07<br />
06<br />
05<br />
N<br />
* Inclusive of A/C
P E N T H O U S E S<br />
PH A 75 sq m • 1+1 bdrm<br />
#04-11 • #04-13<br />
PH B 75 sq m • 1+1 bdrm<br />
#04-12<br />
Master<br />
Bath<br />
Void<br />
Void<br />
Master<br />
Bath<br />
Bath<br />
Bath<br />
Kit.<br />
Kit.<br />
WM<br />
WM<br />
Void<br />
Dining<br />
Master<br />
Bedroom<br />
Dining<br />
Void<br />
Master<br />
Bedroom<br />
Living<br />
Living<br />
Study<br />
Roof Terrace<br />
Study<br />
Roof Terrace<br />
Planter<br />
A/C<br />
A/C<br />
Planter<br />
LOWER<br />
UPPER<br />
LOWER<br />
UPPER<br />
14 15 16<br />
17<br />
01<br />
02<br />
03<br />
04<br />
13 12<br />
11<br />
10<br />
09<br />
08<br />
07<br />
06<br />
05<br />
N<br />
* Inclusive of Planter, A/C & Roof Terrace
P E N T H O U S E S<br />
PH C 66 sq m • 1+1 bdrm<br />
PH D 65 sq m • 1+1 bdrm<br />
#04-10<br />
#04-09<br />
Bath<br />
Master<br />
Bath<br />
Void<br />
Bath<br />
Void<br />
Master<br />
Bath<br />
Kit.<br />
WM<br />
WM<br />
Kit.<br />
Dining<br />
Void<br />
Void<br />
Dining<br />
Living<br />
Master<br />
Bedroom<br />
Living<br />
Master<br />
Bedroom<br />
Study<br />
Upper Part<br />
of Study<br />
Study<br />
Upper Part<br />
of Study<br />
A/C<br />
Planter<br />
UPPER<br />
Planter<br />
A/C<br />
UPPER<br />
LOWER<br />
LOWER<br />
14 15 16<br />
17<br />
01<br />
02<br />
03<br />
04<br />
13 12<br />
11<br />
10<br />
09<br />
08<br />
07<br />
06<br />
05<br />
N<br />
* Inclusive of Planter, A/C & Roof Terrace
P E N T H O U S E S<br />
PH E 60 sq m • 1+1 bdrm<br />
#04-08<br />
PH F 73 sq m • 1+1 bdrm<br />
#04-07<br />
Bath<br />
Master<br />
Bath<br />
Void<br />
Bath<br />
WM<br />
Kit.<br />
Master<br />
Bath<br />
Void<br />
Kit.<br />
WM<br />
Void<br />
Dining<br />
Living<br />
Dining<br />
Void<br />
Master<br />
Bedroom<br />
Living<br />
Master<br />
Bedroom<br />
Study<br />
Upper Part<br />
of Study<br />
Study<br />
Roof Terrace<br />
A/C<br />
Planter<br />
UPPER<br />
Roof Terrace<br />
LOWER<br />
UPPER<br />
LOWER<br />
14 15 16<br />
17<br />
01<br />
02<br />
03<br />
04<br />
13 12<br />
11<br />
10<br />
09<br />
08<br />
07<br />
06<br />
05<br />
N<br />
* Inclusive of Planter, A/C & Roof Terrace
P E N T H O U S E S<br />
PH G 75 sq m • 1+1 bdrm<br />
PH H 79 sq m • 1+1 bdrm<br />
#04-06<br />
#04-05<br />
Bath<br />
Void<br />
Master<br />
Bath<br />
Bath<br />
Master<br />
Bath<br />
Void<br />
Kit.<br />
Dining<br />
WM<br />
Void<br />
Kit.<br />
Dining<br />
Void<br />
Living<br />
Master<br />
Bedroom<br />
Living<br />
Master<br />
Bedroom<br />
Study<br />
Study<br />
Roof Terrace<br />
Roof Terrace<br />
Roof Terrace<br />
Roof Terrace<br />
UPPER<br />
UPPER<br />
LOWER<br />
LOWER<br />
14 15 16<br />
17<br />
01<br />
02<br />
03<br />
04<br />
13 12<br />
11<br />
10<br />
09<br />
08<br />
07<br />
06<br />
05<br />
N<br />
* Inclusive of Planter, A/C & Roof Terrace
P E N T H O U S E S<br />
PH J 68 sq m • 1+1 bdrm<br />
PH K 67 sq m • 1+1 bdrm<br />
#04-14<br />
#04-15<br />
A/C<br />
A/C<br />
Study<br />
Upper Part<br />
of Study<br />
Study<br />
Upper Part<br />
of Study<br />
Living<br />
Master<br />
Bedroom<br />
Living<br />
Master<br />
Bedroom<br />
Void<br />
Void<br />
Dining<br />
Dining<br />
WM<br />
WM<br />
Kit.<br />
Kit.<br />
Bath<br />
Bath<br />
Master<br />
Bath<br />
Void<br />
Void<br />
Master<br />
Bath<br />
LOWER<br />
UPPER<br />
LOWER<br />
UPPER<br />
14 15 16<br />
17<br />
01<br />
02<br />
03<br />
04<br />
13 12<br />
11<br />
10<br />
09<br />
08<br />
07<br />
06<br />
05<br />
N<br />
* Inclusive of A/C
P E N T H O U S E S<br />
PH L 67 sq m • 1+1 bdrm<br />
#04-16<br />
PH M 63 sq m • 1+1 bdrm<br />
#04-02<br />
A/C<br />
A/C<br />
Study<br />
Upper Part<br />
of Study<br />
Study<br />
Upper Part<br />
of Study<br />
Living<br />
Master<br />
Bedroom<br />
Living<br />
Master<br />
Bedroom<br />
Void<br />
Dining<br />
Void<br />
Bath<br />
Kit.<br />
Dining<br />
Kit.<br />
WM<br />
Master<br />
Bath<br />
Void<br />
Bath<br />
Master<br />
Bath<br />
LOWER<br />
UPPER<br />
LOWER<br />
UPPER<br />
14 15 16<br />
17<br />
01<br />
02<br />
03<br />
04<br />
13 12<br />
11<br />
10<br />
09<br />
08<br />
07<br />
06<br />
05<br />
N<br />
* Inclusive of A/C
P E N T H O U S E S<br />
PH N 58 sq m • 1+1 bdrm<br />
PH P 74 sq m • 1+1 bdrm<br />
#04-03<br />
#04-04<br />
A/C<br />
A/C<br />
Study<br />
Upper Part<br />
of Study<br />
Living<br />
Upper Part<br />
of Living<br />
Void<br />
Void<br />
Living<br />
Master<br />
Bedroom<br />
Dining<br />
Master<br />
Bedroom<br />
Bath<br />
Void<br />
Dining<br />
Kit.<br />
Kit.<br />
Study<br />
Master<br />
Bath<br />
Upper Part<br />
of Study<br />
Bath<br />
Master<br />
Bath<br />
Void<br />
UPPER<br />
LOWER<br />
UPPER<br />
LOWER<br />
14 15 16<br />
17<br />
01<br />
02<br />
03<br />
04<br />
13 12<br />
11<br />
10<br />
09<br />
08<br />
07<br />
06<br />
05<br />
N<br />
* Inclusive of A/C
SHOPS SPECIFICATIONS<br />
1. Foundation<br />
Pile to engineer’s design.<br />
2. Superstructure<br />
Reinforced concrete structure to engineer’s specification.<br />
3. Walls<br />
a) External Wall<br />
Reinforced concrete and/or common clay brick walls.<br />
b) Internal Walls<br />
Reinforced concrete and/or precast panels (light weight) and/or dry wall panels<br />
and/or common clay brick walls.<br />
4. Roof<br />
Reinforced concrete flat roof and/or metal roof.<br />
Roof structure of reinforced concrete and/or tenalised timber and/or mild steel.<br />
5. Ceiling<br />
For Shops<br />
a) Shop<br />
Skim coat and/or ceiling board with emulsion paint finish.<br />
b) Toilet<br />
Skim coat and/or water resistant ceiling board with emulsion paint finish.<br />
For Common Areas<br />
a) Lift Lobbies<br />
Skim coat and/or ceiling board with emulsion paint finish.<br />
b) Covered Walkway<br />
Skim coat and/or ceiling board with emulsion paint finish.<br />
c) Staircase Shelter<br />
Skim coat with emulsion paint finish.<br />
6. Finishes<br />
Wall<br />
For Shops<br />
a) Shop<br />
Plaster and/or skim coat with emulsion paint finish.<br />
b) Toilet<br />
Ceramic tiles and/or homogenous tiles finish.<br />
Note: No tiles/stone behind mirrors and above false ceiling.<br />
For Common Areas<br />
a) Lift Lobbies<br />
Ceramic tiles and/or stones and/or plaster with emulsion paint finish<br />
b) Covered Walkway<br />
Plaster and/or skim coat with emulsion paint finish.<br />
c) Staircase Shelter<br />
Plaster and/or skim coat with emulsion paint finish.<br />
d) Carpark<br />
Plaster and/or skim coat with emulsion paint finish.<br />
Floor<br />
For Shops<br />
a) Shop<br />
Cement and sand screed finish.<br />
b) Toilet<br />
Ceramic tiles and/or homogenous tiles finish.<br />
For Common Areas<br />
a) Lift Lobbies<br />
Ceramic tiles and/or stones with skirting tiles finish.<br />
b) Covered Walkway<br />
Ceramic tiles and/or homogenous tiles with skirting tiles finish.<br />
c) Staircase Shelter<br />
Cement and sand screed finish with nosing.<br />
d) Carpark<br />
Cement and sand screed finish.<br />
7. Doors<br />
Timber door with quality imported locks brand for toilet only.<br />
8. Sanitary Fittings<br />
a) Toilet : 1 pedestal water closet<br />
1 basin with tap<br />
1 mirror<br />
1 toilet paper holder<br />
9. Electrical Installation<br />
All electrical wiring to be in concealed conduits and main in surface trunking/pipes.<br />
Where there is a false ceiling, the electrical wiring above false ceiling is in exposed<br />
conduits.<br />
Mechanical ventilation provided in bathroom (if required).<br />
Refer to Electrical Schedule for details.<br />
Electrical Schedule (Shops)<br />
UNIT<br />
TYPE<br />
Shop 1<br />
Shop 2<br />
Shop 3<br />
Shop 4<br />
Shop 5<br />
Shop 6<br />
Shop 7<br />
Shop 8<br />
Power<br />
tapped-off<br />
(30A TPN<br />
ISOL)<br />
1<br />
1<br />
1<br />
1<br />
1<br />
1<br />
1<br />
1<br />
Water<br />
tapped-off<br />
1<br />
1<br />
1<br />
1<br />
1<br />
1<br />
1<br />
1<br />
Floor trap<br />
tapped-off<br />
1<br />
1<br />
1<br />
1<br />
1<br />
1<br />
1<br />
1<br />
Telecom<br />
tapped-off<br />
1<br />
1<br />
1<br />
1<br />
1<br />
1<br />
1<br />
1<br />
Television<br />
tapped-off<br />
1<br />
1<br />
1<br />
1<br />
1<br />
1<br />
1<br />
1<br />
10. Lightning Protection<br />
Lightning protection system shall be provided in accordance with the current edition<br />
of Singapore Code of Practice.<br />
11. Painting<br />
a) Internal wall<br />
Emulsion water-based paint.<br />
b) External wall<br />
Selected oil-based base coat and water-based exterior paint.<br />
12. Water Proofing<br />
Waterproofing shall be provided to floors of toilet (if any).<br />
13. Driveway and Car Park<br />
Concrete floor and/or ceramic and/or stone finish.<br />
14. Additional Items<br />
a) Railing<br />
Mild steel for common stair railing. Steel and/or glass for other railings.<br />
b) Lift<br />
1 passenger lift (ìKONEî or equivalent) from first to sixth floor.<br />
Note:<br />
Marble and Granite: Marble and granite are natural stone material containing veins with tonality<br />
differences. There will be colour and marking caused by their complex mineral composition and<br />
incorporated impurities. While such materials can be pre-selected before installation, this nonconformity<br />
cannot be totally avoided. Granite tiles are pre-polished before laying and care has<br />
been taken for their installation. However, granite being a much harder material than marble<br />
cannot be re-polished after installation. Hence, some differences can be felt at the joint.<br />
Timber: Timber is a natural product that does not have total consistency of colour and grain.<br />
Thus it is not possible to achieve total consistency of colour and grain in their selection and<br />
installation.<br />
Cable Television (SCV): The purchaser is liable to pay annual fee, subscription fee and such<br />
other fees to Starhub Cable vision (SCV) or any other relevant authorities. The vendor is not<br />
responsible to make arrangements with any of the said parties for the service connection for their<br />
respective subscription channels.<br />
Internet: The purchaser is liable to pay Assymmetrical Digital Subscriber Line (ADSL) connection,<br />
annual fee, subscription fee and such other fees to Internet service Provider (ISP). The vendor<br />
is not responsible to make arrangements with any said parties for the service connection for their<br />
respective subscription.<br />
Air-conditioning: Air-conditioning system has to be maintained and cleaned on a regular basis<br />
by the purchasers. This includes the cleaning of filters and condensation pipes to ensure good<br />
working condition of the system.<br />
Wardrobe/Kitchen Cabinets, Mechanical Ventilation Units and Air-conditioning Fan Coil<br />
Units: Layout/ location of wardrobe/kitchen cabinets, mechanical ventilation units (if any) and airconditioning<br />
fan coil units (if any) are subjected to architect’s sole discretion and final design.<br />
Staircase Shelter: The Staircase Shelter is designed for use as civil defence shelter. The walls,<br />
ceiling, floor and door of the Staircase Shelter shall not be hacked, drilled, altered or removed.<br />
Mechanical Car Parking System: The Mechanical Car Parking System has to be maintained<br />
regularly by the specialist to ensure that it is in good and proper working condition. The Vendor<br />
shall not be held responsible for the operation, procedure, delay, safety and damages caused<br />
with the use of the system
RESIDENTIAL SPECIFICATIONS<br />
1. Foundation<br />
Pile to engineer’s design.<br />
2. Superstructure<br />
Reinforced concrete structure to engineer’s specification.<br />
3. Walls<br />
a) External Walls<br />
Reinforced concrete and/or common clay brick walls.<br />
b) Internal Walls<br />
Reinforced concrete and/or precast panels (light weight) and/ or dry wall panels<br />
and/or common clay brick walls.<br />
4. Roof<br />
Reinforced concrete flat roof and/or metal roof.<br />
Roof structure of reinforced concrete and/or tanalised timber and/or mild steel.<br />
5. Ceiling<br />
For Apartments<br />
a) Living/ Dining, Bedrooms, Study<br />
Skim coat and/or ceiling board with emulsion paint finish.<br />
b) Bathrooms and Kitchen<br />
Skim coat and/or water resistant ceiling board with emulsion paint finish.<br />
For Common Areas<br />
a) Lift Lobbies<br />
Skim coat and/or ceiling board with emulsion paint finish.<br />
b) Staircase Shelter<br />
Skim coat with emulsion paint finish.<br />
6. Finishes<br />
Wall<br />
For Apartments<br />
a) Living/Dining, Bedrooms, Study<br />
Plaster and/or skim coat with emulsion paint finish.<br />
b) Master Bath, Common Bathrooms<br />
Ceramic tiles and/or homogenous tiles finish<br />
c) Balcony<br />
Plaster and/or skim coat with emulsion paint finish.<br />
Note: No tiles/stone behind mirrors and above false ceiling.<br />
For Common Areas<br />
a) 1 st Storey Lift Lobby<br />
Ceramic tiles and/or stones and/or plaster with emulsion paint finish.<br />
b) Typical Lift Lobbies<br />
Ceramic tiles and/or homogenous tiles and/or plaster and/or skim coat with<br />
emulsion paint finish.<br />
c) Carpark and Ramps<br />
Plaster and/or skim coat with emulsion paint finish.<br />
d) Corridors<br />
Plaster and/or skim coat with emulsion paint finish.<br />
e) Staircase Shelter<br />
Plaster and/or skim coat with emulsion paint finish.<br />
Floor<br />
For Apartments<br />
a) Living/Dining<br />
Compressed marble and/or ceramic tiles and/or homogenous tiles with timber<br />
and/or recessed PVC skirting finish.<br />
b) Open Terrace, Balcony<br />
Ceramic tiles and/or homogenous tiles and/or stones tiles finish.<br />
c) Bedrooms, Study, Kitchen, Yard<br />
Ceramic tiles and/or homogenous tiles finish<br />
d) Bathrooms<br />
Ceramic tiles and/or homogenous tiles and/or stones tiles finish.<br />
e) Attic Bedrooms, Staircase (Penthouse Only)<br />
Random teak strips flooring with timber skirting finish.<br />
f) Planter Boxes, A/C Ledges<br />
Cement screed with paint finish.<br />
For Common Areas<br />
a) 1 st Storey Lift Lobby<br />
Ceramic tiles and/or homogenous tiles and/or stones tiles with skirting tiles finish.<br />
b) Typical Lift Lobbies, Corridors<br />
Ceramic tiles and/or homogenous tiles with skirting tiles finish.<br />
c) Carpark and Ramps<br />
Cement and sand screed finish.<br />
d) Deck, Gymnasium, Walkway<br />
Timber strip and/or ceramic tiles and/or stones tiles finish.<br />
e) Staircase Shelter<br />
Cement and sand screed finish with nosing.<br />
7. Windows<br />
Powder coated aluminum framed with approximately 6 mm glass.<br />
8. Doors<br />
a) Main Entrance<br />
Fire-rated timber door<br />
b) Bedrooms<br />
Timber decorative door<br />
c) Bathrooms<br />
Timber decorative door and/or PVC door and/or aluminum bi-fold door<br />
d) Staircase Shelter<br />
PSB approved blast door<br />
e) Ironmongery<br />
Imported Quality Locksets<br />
9. Sanitary fittings<br />
a) Master Bathroom<br />
1 shower bath with shower mixer, rain-shower head and shower set.<br />
1 basin and mixer tap<br />
1 pedestal water closet<br />
1 mirror<br />
1 toilet paper holder<br />
b) Common Bathroom (If any)<br />
1 shower bath with shower mixer and shower set.<br />
1 basin and mixer tap<br />
1 pedestal water closet<br />
1 mirror<br />
1 toilet holder<br />
10. Electrical Installation<br />
All electrical wiring to be in concealed conduits and main in surface trunking/pipes.<br />
Where there is a false ceiling, the electrical wiring above false ceiling is in exposed<br />
conduits.<br />
Mechanical ventilation provided in bathroom (if required).<br />
Refer to Electrical Schedule for details.<br />
11. TV/Telephone<br />
TV/telephone points shall be provided in accordance to the Electrical Schedule<br />
12. Lightning Protection<br />
Lightning protection system shall be provided in accordance with the current edition<br />
of Singapore Code of Practice.<br />
13. Painting<br />
a) Internal wall<br />
Emulsion water-based paint.<br />
b) External wall<br />
Selected oil-based base coat and water-based exterior paint.<br />
14. Water Proofing<br />
Waterproofing to reinforced concrete flat roof and bathrooms (if any).<br />
15. Driveway and Car Park<br />
Concrete floor and/or ceramic and/or stone finish.<br />
16. Recreation Facilities<br />
The followings are provided:<br />
a) Lap pool<br />
b) Barbecue Pit<br />
c) Gymnasium<br />
17. Additional Items<br />
a) Kitchen Cabinets<br />
High and low kitchen cabinets with solid surface countertop complete with gas<br />
hob and cooker hood (’BOSCH’ brand or equivalent).<br />
One stainless steel sink complete with tap.<br />
b) Wardrobes<br />
Built-in wardrobes to all bedrooms (if any).<br />
c) Air-Conditioning<br />
Split type air conditioner (’DAIKIN’ or equivalent) provided in Living/Dining, and<br />
Bedrooms/ Study.<br />
d) Water Heater<br />
Heater of ‘Ariston’ or equivalent.<br />
e) Railing<br />
Mild steel for common stair railing.<br />
Steel and/or glass for other railings.<br />
f) Security<br />
Audio intercom to all units.<br />
g) Fencing<br />
Brickwall and/or steel railing on brickwall.<br />
h) Lift<br />
1 passenger lift (’KONE’ or equivalent) from first to sixth floor.
RESIDENTIAL SPECIFICATIONS<br />
UNIT TYPE<br />
TYPE A<br />
TYPE A1<br />
TYPE B<br />
TYPE C<br />
TYPE D<br />
TYPE E<br />
TYPE F<br />
TYPE G<br />
TYPE H<br />
TYPE J<br />
TYPE K<br />
TYPE K1<br />
TYPE L<br />
TYPE M<br />
TYPE N<br />
TYPE P<br />
Lighting Point<br />
Power Point<br />
TV Point<br />
Telphone Point<br />
Data Point<br />
Water Heater<br />
Cooker Point<br />
Hood Point<br />
Bell Point<br />
Audio Intercom<br />
Isolator<br />
4 11 2 2 1 1 1 1 1 1 1<br />
4 11 2 2 1 1 1 1 1 1 1<br />
4 11 2 2 1 1 1 1 1 1 1<br />
4 11 2 2 1 1 1 1 1 1 1<br />
4 11 2 2 1 1 1 1 1 1 1<br />
5 13 2 3 1 1 1 1 1 1 1<br />
5 13 2 3 1 1 1 1 1 1 1<br />
5 13 2 3 1 1 1 1 1 1 1<br />
4 11 2 2 1 1 1 1 1 1 1<br />
4 11 2 2 1 1 1 1 1 1 1<br />
5 11 2 2 1 1 1 1 1 1 1<br />
5 11 2 2 1 1 1 1 1 1 1<br />
5 11 2 2 1 1 1 1 1 1 1<br />
5 11 2 2 1 1 1 1 1 1 1<br />
5 11 2 2 1 1 1 1 1 1 1<br />
6 13 2 3 1 1 1 1 1 1 1<br />
Note:<br />
Marble and Granite: Marble and granite are natural stone material containing veins with tonality differences. There will be colour and marking caused by<br />
their complex mineral composition and incorporated impurities. While such materials can be pre-selected before installation, this non-conformity cannot<br />
be totally avoided. Granite tiles are pre-polished before laying and care has been taken for their installation. However, granite being a much harder material<br />
than marble cannot be re-polished after installation. Hence, some differences can be felt at the joint.<br />
Timber: Timber is a natural product that does not have total consistency of colour and grain. Thus it is not possible to achieve total consistency of colour<br />
and grain in their selection and installation.<br />
Cable Television (SCV): The purchaser is liable to pay annual fee, subscription fee and such other fees to Starhub Cable vision (SCV) or any other relevant<br />
authorities. The vendor is not responsible to make arrangements with any of the said parties for the service connection for their respective subscription<br />
channels.<br />
Internet: The purchaser is liable to pay Assymmetrical Digital Subscriber Line (ADSL) connection, annual fee, subscription fee and such other fees to<br />
Internet service Provider (ISP). The vendor is not responsible to make arrangements with any said parties for the service connection for their respective<br />
subscription.<br />
Air-conditioning: Air-conditioning system has to be maintained and cleaned on a regular basis by the purchasers. This includes the cleaning of filters<br />
and condensation pipes to ensure good working condition of the system.<br />
Wardrobe/Kitchen Cabinets, Mechanical Ventilation Units and Air-conditioning Fan Coil Units: Layout/ location of wardrobe/kitchen cabinets,<br />
mechanical ventilation units (if any) and air-conditioning fan coil units (if any) are subjected to architect’s sole discretion and final design.<br />
Staircase Shelter: The Staircase Shelter is designed for use as civil defence shelter. The walls, ceiling, floor and door of the Staircase Shelter shall not<br />
be hacked, drilled, altered or removed.<br />
Mechanical Car Parking System: The Mechanical Car Parking System has to be maintained regularly by the specialist to ensure that it is in good and<br />
proper working condition. The Vendor shall not be held responsible for the operation, procedure, delay, safety and damages caused with the use of the<br />
system<br />
NAME OF PROJECT<br />
Suites @ Katong<br />
ADDRESS OF PROJECT 263 Tanjong Katong Road, Singapore 437050<br />
DEVELOPER<br />
TENURE OF LAND<br />
Oxley Wealth Pte Ltd<br />
Estate in Free Simple (Freehold)<br />
LEGAL DESCRIPTION LOT 1022V MK 25<br />
TYPE PH A<br />
8 15 3 3 1 2 1 1 1 1 2<br />
PLANNING APPROVAL NO.<br />
ES20091124R0205<br />
TYPE PH B<br />
8 15 3 3 1 2 1 1 1 1 2<br />
BUILDING PLAN NO. A1694-00169-2009 BP01 dated 25th March 2010<br />
TYPE PH C<br />
7 14 3 3 1 2 1 1 1 1 2<br />
DEVELOPER’S LICENCE NO.<br />
C0621<br />
TYPE PH D<br />
TYPE PH E<br />
TYPE PH F<br />
TYPE PH G<br />
TYPE PH H<br />
TYPE PH J<br />
TYPE PH K<br />
TYPE PH L<br />
TYPE PH M<br />
TYPE PH N<br />
TYPE PH P<br />
7 14 3 3 1 2 1 1 1 1 2<br />
7 13 3 3 1 2 1 1 1 1 2<br />
9 16 3 3 1 2 1 1 1 1 2<br />
9 16 3 3 1 2 1 1 1 1 2<br />
9 16 3 3 1 2 1 1 1 1 2<br />
8 15 3 3 1 2 1 1 1 1 2<br />
8 14 3 3 1 2 1 1 1 1 2<br />
8 14 3 3 1 2 1 1 1 1 2<br />
8 15 3 3 1 2 1 1 1 1 2<br />
8 15 3 3 1 2 1 1 1 1 2<br />
9 15 3 3 1 2 1 1 1 1 2<br />
TOP NO LATER THAN 31 Dec 2014<br />
LEGAL COMPLETION NO LATER THAN 31 Dec 2017<br />
Whist every reasonable care has been taken in preparing this brochure, the Vendor and its Agent shall not be held responsible for any inaccuracy in its contents. All<br />
statements are believed to be correct but are not to be relied on as representations of fact. Rendering, digital images and illustrations are artist’s impressions only and<br />
cannot be regarded as representations of fact. Photographs cannot be regarded as representations of the as-built standard specifications and facilities. All plans, internal<br />
layouts, information and specification are subject to change and shall not form part of an offer or contract. The vendor reserves the right to modify any part or parts of<br />
the building, housing project, development and or any unit prior to completion as directed or approved by the building authority. All plans are subjected to any amendments<br />
approved by the relevant authority. The floor areas and the breakdowns of the unit floor areas as indicated in the sales brochure are approximate only. Unit floor areas<br />
are subject to final survey.



