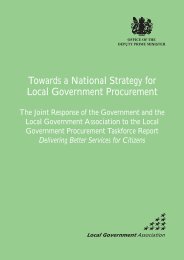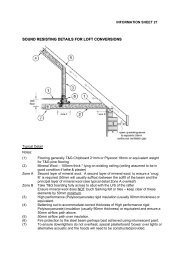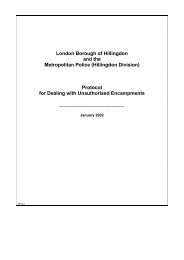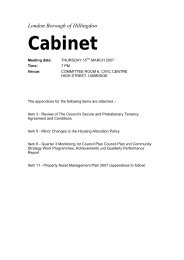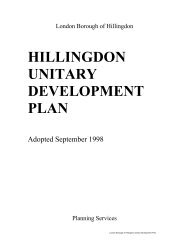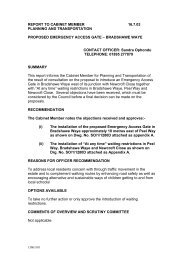Minutes - London Borough of Hillingdon
Minutes - London Borough of Hillingdon
Minutes - London Borough of Hillingdon
You also want an ePaper? Increase the reach of your titles
YUMPU automatically turns print PDFs into web optimized ePapers that Google loves.
NORTH PLANNING COMMITTEE<br />
Meeting held at the Civic Centre, Uxbridge on 9 th December 2008<br />
at 7.00pm<br />
Councillor Bruce Baker (Chairman)<br />
Councillor Allan Kauffman (Vice-Chairman)<br />
Councillors: Michael Markham David Allam<br />
Edward Lavery<br />
Anita McDonald<br />
Advisory Members * Michael Hirst Canal Locks Conservation Panel<br />
Chris Groom Eastcote Conservation Panel<br />
* Clive Pigram Ruislip Conservation Panel<br />
* John Ross Harefield Village Conservation Panel<br />
Pamela Jeffreys Ickenham Conservation Panel<br />
* Denotes apologies received<br />
Also Present: Councillors Scott Seam-Digby, Philip Corthorne and Andrew Retter.<br />
1. BUSINESS TO BE CONSIDERED IN PUBLIC<br />
The Committee agreed that all its business would be conducted in public with the<br />
exception <strong>of</strong> item 11, which was considered in Part 2 as it contained exempt<br />
information as specified in Part 1 <strong>of</strong> Schedule 12A <strong>of</strong> the Local Government (Access<br />
to Information) Act 1985).<br />
2. DECLARATION OF INTERESTS<br />
There were no interests declared.<br />
3. DECISIONS ON APPLICATIONS<br />
Decisions on applications are shown below and are based on Agenda and reports for<br />
the meeting, and an Addendum sheet circulated at the meeting.<br />
Item Address Ward Proposal Application No.<br />
No.<br />
1. 157-161 High<br />
Street<br />
Ruislip<br />
West Ruislip Proposed new<br />
development for 13<br />
residential units<br />
including extensions to<br />
Spa (Involving some<br />
demolition to existing)<br />
(Outline Application)<br />
64711/APP/2008/2050<br />
The representative <strong>of</strong> a petition (in support <strong>of</strong> application) did not wish to address the<br />
Committee.<br />
North Planning Committee <strong>Minutes</strong> – 9 th December 2008 Page 1
RESOLVED – That the application be refused for the reasons set out in the<br />
Officer’s report.<br />
Item Address Ward Proposal Application No.<br />
No.<br />
2. RAF Northolt<br />
West End Road<br />
Ruislip<br />
South<br />
Ruislip<br />
Reserved matters –<br />
Phase 2 (details siting,<br />
design, and external<br />
appearance in<br />
compliance with<br />
condition 3 <strong>of</strong> outline<br />
planning permission<br />
Ref:<br />
189/APP/2005/1321<br />
dated 8/3/2006: New<br />
and refurbished living<br />
accommodation, mess<br />
facilities, sports, social,<br />
health and welfare<br />
facilities, new <strong>of</strong>fice<br />
and technical<br />
accommodation<br />
(totalling 53,590 sq.<br />
metres floor space)<br />
improved infrastructure<br />
including utilities,<br />
access roads and<br />
parking (Consultation<br />
under Circular 18/84<br />
procedure)<br />
Amendments to<br />
reserved matters<br />
application ref:<br />
189/APP/2008/137.<br />
189/APP/2008/2696<br />
RESOLVED – That the application be approved subject to the conditions and<br />
informatives in the Officer’s report.<br />
Item Address Ward Proposal Application No.<br />
No.<br />
3. 1 Rectory Way<br />
Ickenham<br />
Ickenham Change <strong>of</strong> use <strong>of</strong> a<br />
single family dwelling<br />
house and attached<br />
annex to a children’s<br />
day nursery (Class D1)<br />
on the ground floor and<br />
first floor together with<br />
a one bedroom<br />
maisonette in the<br />
attached annex,<br />
including the<br />
provisions <strong>of</strong><br />
415/APP/2008/1504<br />
North Planning Committee <strong>Minutes</strong> – 9 th December 2008 Page 2
landscaping/parking at<br />
the front and a play<br />
area and private<br />
amenity space in the<br />
rear garden.<br />
Representatives <strong>of</strong> two petitions in objection to the proposal addressed the<br />
Committee. The agent spoke on behalf <strong>of</strong> petitioners and, as an agent in support <strong>of</strong><br />
the proposal.<br />
In answer to a point <strong>of</strong> clarification requested by a Member, Officer’s advised that the<br />
flat had been registered since 1992 as a separate flat under Council Tax and that<br />
Officers therefore considered there to be two units on the site.<br />
A Ward Councillor addressed the Committee and stated that he had concerns about<br />
the noise report and questioned how this could be enforced. The Councillor indicated<br />
that there was a need for more nursery provision and the Council was working to<br />
bring a nursery in the area. Due to the need to increase housing stock in Ickenham,<br />
he added that the Council could not afford to remove desperately needed housing.<br />
He suggested that the proposed toilet facilities may result in the loss <strong>of</strong> space<br />
allocated for 18 children, and that the proposed parking for 6 staff would be<br />
insufficient. He stated that no provision had been made for covered cycle and that<br />
Waste provision was unacceptable. The Councillor requested that an informative be<br />
attached to advise that the proposal would be out <strong>of</strong> keeping with the street scene.<br />
The Councillor stated that he endorsed the Officer’s recommendation for refusal.<br />
A Member commented that the <strong>Hillingdon</strong> Childcare and Early years Service when<br />
consulted had raised no objection and had welcomed the proposal. He added that<br />
there was no requirement for planning permission to separate the two houses, which<br />
looked like one house in appearance. The Member pointed out that Policy R13<br />
stated that ‘use <strong>of</strong> residential accommodation for education and childcare premises<br />
will be acceptable where, within residential areas, only part <strong>of</strong> the dwelling can be<br />
used…’ With regard to the issue <strong>of</strong> noise, the Member indicated that there was an<br />
area between the building and the garage, and noise was more likely to be emitted<br />
from the traffic than from the children playing on the other side <strong>of</strong> the road. For the<br />
above reasons, the Member was minded to approve the application.<br />
A Member concurred with the previous comments made and added that they did not<br />
see how the loss <strong>of</strong> one property would have a detrimental effect on housing stock in<br />
Ickenham.<br />
In answer to a question from the Conservation Area Advisory Member for Ickenham,<br />
Officer’s advised that traffic survey information was provided through traffic<br />
generation via TRICS in <strong>London</strong>. They were asked to provide new information based<br />
on their traffic count, and this was not considered to be adverse. They observed that<br />
with 1vehicles parked on eastern side, 2 vehicles could still pass on the section <strong>of</strong> the<br />
road south <strong>of</strong> the proposed access. Given the existing traffic issue at the junction <strong>of</strong><br />
Rectory Way and Swakeleys Road, if the development was approved the generation<br />
<strong>of</strong> 6 extra vehicles could be addressed.<br />
The Conservation Area Advisory Member stated that even if enforcement on yellow<br />
lines were to go ahead, it would not resolve the traffic problem, and the idea <strong>of</strong> 6<br />
North Planning Committee <strong>Minutes</strong> – 9 th December 2008 Page 3
extra vehicles seemed unlikely. The section <strong>of</strong> Swakeleys Road was single lane<br />
traffic with commercial uses further along the road, in approving the application; the<br />
Committee would be perpetrating a traffic jam.<br />
A Member added that they could understand concerns relating to traffic reasons and<br />
did not agree with comments made about keeping windows shut when talking about<br />
children.<br />
The Officer recommendation was put to the vote and was overturned for the reasons<br />
mentioned above. The application was then approved subject to S106 Agreement<br />
and conditions to be agreed under delegated powers in consultation with the<br />
Chairman and the Labour Lead.<br />
RESOLVED – That the application be approved subject to S106 Agreement and<br />
conditions to be agreed under delegated powers in consultation with the<br />
Chairman and the Labour Lead.<br />
Item Address Ward Proposal Application No.<br />
No.<br />
4. 173 West End<br />
Road, Ruislip<br />
Manor Provision <strong>of</strong> additional<br />
(second) floor involving<br />
construction <strong>of</strong> new<br />
mansard ro<strong>of</strong><br />
incorporating six<br />
dormer windows on<br />
south west elevation<br />
and three dormers on<br />
north west elevation,<br />
installation <strong>of</strong> lift shaft<br />
to main building and<br />
single storey extension<br />
to staff/store building<br />
and erection <strong>of</strong> an<br />
external staircase<br />
19817/APP/2008/1975<br />
The petition representative was unable to attend the meeting. Members head from<br />
the applicant who spoke in support <strong>of</strong> the development.<br />
A ward Councillor addressed the meeting and stated that the previous application on<br />
the site was for a block <strong>of</strong> flats and would hate for this proposal to be turned down.<br />
The Councillor noted that the main opposition to this proposal was due to overlooking<br />
and concerns about car parking. He pointed out that the car park was virtually always<br />
empty and stated that in his opinion the proposed development would make a nice<br />
nursing home.<br />
A Member added that whilst there was a need for care homes for the elderly, this<br />
particular proposed development was far to big for the area.<br />
The Chairman commented that the current development was acceptable but the<br />
proposed development was too big and no transport statement or travel plans had<br />
been submitted.<br />
North Planning Committee <strong>Minutes</strong> – 9 th December 2008 Page 4
RESOLVED – That the application be refused for the reasons set out in the<br />
Officer’s report.<br />
Item Address Ward Proposal Application No.<br />
No.<br />
5. 70 Coniston<br />
Gardens,<br />
Eastcote<br />
Northwood<br />
Hills<br />
Erection <strong>of</strong> two twostorey<br />
three-bedroom<br />
semi-detached<br />
dwellings, involving the<br />
demolition <strong>of</strong> existing<br />
dwelling<br />
48529/APP/2008/2154<br />
The petition representative was unable to attend the meeting. Members heard from a<br />
Ward Councillor who stated that as indicated in the Officer’s report, the proposed<br />
development was likely to generate children <strong>of</strong> nursery or primary school age. He<br />
Councillor added that provision for educational contribution would therefore be<br />
required, and that the proposed development would result in overdominace.<br />
The Councillor supported the Officer’s recommendation for refusal.<br />
RESOLVED – That the application be refused for the reasons set out in the<br />
Officer’s report.<br />
Item Address Ward Proposal Application No.<br />
No.<br />
6. Land rear <strong>of</strong> 81 –<br />
93 Hilliard Road<br />
Northwood<br />
Northwood<br />
Hills<br />
Two storey building<br />
comprising 4 twobedroom<br />
flats, with<br />
associated car parking,<br />
cycle store and bin<br />
store involving<br />
demolition <strong>of</strong> existing<br />
buildings<br />
64786/APP/2008/2373<br />
The Committee heard from a petition representative who spoke in objection to the<br />
application.<br />
A Ward Councillor addressed the Committee and stated that the area with its<br />
appalling traffic and parking issues was well known to him. He indicted that the road<br />
was very bad with potholes, bumps and highway safety issues. The Councillor<br />
stressed that traffic generated from the school in the extremely tight road was<br />
unacceptable, and that the development was totally at odds with the Council’s<br />
policies.<br />
The Councillor supported the Officer’s recommendation for refusal.<br />
RESOLVED – That the application be refused for the reasons set out in the<br />
Officer’s report.<br />
North Planning Committee <strong>Minutes</strong> – 9 th December 2008 Page 5
Item Address Ward Proposal Application No.<br />
No.<br />
7. 28B Kingsend<br />
Ruislip<br />
West Ruislip Erection <strong>of</strong> 5 twobedroom<br />
terrace<br />
houses and garage to<br />
side <strong>of</strong> plot 5, to<br />
include the demolition<br />
<strong>of</strong> existing dwelling<br />
(Outline application for<br />
the approval <strong>of</strong> access,<br />
appearance, layout<br />
and scale.<br />
5740/APP/2008/2969<br />
Three petition representatives addressed the Committee and spoke in objection to<br />
the proposal.<br />
A Ward Councillor spoke in support <strong>of</strong> the petitioners and stated that the principles <strong>of</strong><br />
development should not be conceded and that the assertion <strong>of</strong> the access<br />
arrangements should be challenged. He expressed concerns about the proposed<br />
development being squeezed into a narrow space and stated that the principles <strong>of</strong><br />
backland development should be discouraged. The Councillor added that Policy H12<br />
should have been highly emphasized. He welcomed the Tree Preservation Order to<br />
protect the cedar tree and the extended preservation area.<br />
The Councillor endorsed the Officer’s recommendation for refusal.<br />
RESOLVED – That the application be refused for the reasons set out in the<br />
Officer’s report.<br />
Item Address Ward Proposal Application No.<br />
No.<br />
8. Rear <strong>of</strong> the Ferns<br />
Withy Lane<br />
Ruislip<br />
West Ruislip Erection <strong>of</strong> a thee<br />
storey building with<br />
ro<strong>of</strong> terrace and<br />
ground floor vehicular<br />
access to rear parking<br />
area to provide 5 onebedroom<br />
flats<br />
(involving demolition <strong>of</strong><br />
the existing workshop<br />
and associated store)<br />
(Outline application for<br />
approval <strong>of</strong> layout,<br />
appearance scale and<br />
access only)<br />
6885/APP/2007/3707<br />
The applicant spoke about the development, following the receipt <strong>of</strong> a petition that<br />
had been received in support <strong>of</strong> the application.<br />
In answer to questions from a Member, the applicant advised that she had tried and<br />
failed to sell the property and had hoped that it would be easier to sell the property<br />
with planning permission.<br />
North Planning Committee <strong>Minutes</strong> – 9 th December 2008 Page 6
RESOLVED – That the application be refused for the reasons set out in the<br />
Officer’s report.<br />
Item Address Ward Proposal Application No.<br />
No.<br />
9. 16 Elm Avenue<br />
Eastcote<br />
West Ruislip Two storey building<br />
comprising two flats<br />
(one 1-bed and one 2-<br />
bed) and two car<br />
parking spaces at the<br />
front, involving<br />
demolition <strong>of</strong> existing<br />
dwelling.<br />
64195/APP/2008/2605<br />
RESOLVED – That the application be approved subject to conditions and<br />
informatives in the Officer’s report.<br />
Item Address Ward Proposal Application No.<br />
No.<br />
10. 21 Frithwood<br />
Avenue<br />
Northwood<br />
Northwood Two-storey side<br />
extension on the east<br />
elevation to provide six<br />
additional bedrooms to<br />
the existing nursing<br />
home, with internal<br />
alterations.<br />
42456/APP/2008/2981<br />
The petitioner was not present at the meeting. A Ward Councillor’s letter <strong>of</strong> support<br />
was read at the meeting.<br />
In answer to a question, Officers advised that it was a balancing exercise between<br />
allowing an increase in the number <strong>of</strong> bedrooms and the impact on the street scene<br />
and the adjoining occupiers. The property had been extended considerably and<br />
HDAS states that no more than 3.5 to 4 metres was allowed and looking at 1 Cullera<br />
Close, it goes the whole length <strong>of</strong> the property.<br />
A Member added that the Urban Design Officer did not appear to be objecting but<br />
merely commented on the impact on the property in Cullera Close.<br />
Officers advised that the development would not impact on Frithwood Avenue<br />
because it was set back, but would have an impact on Cullera Close.<br />
A Member suggested that the application should be deferred for a visit to enable<br />
Members to judge the impact <strong>of</strong> the development on Cullera Close.<br />
The Head <strong>of</strong> Planning commented that whether an extension was for a nursing home<br />
or housing, these types <strong>of</strong> proposals would not be acceptable in a conservation area.<br />
Members denoted strong support for a site visit and unanimously agreed to make a<br />
site visit.<br />
North Planning Committee <strong>Minutes</strong> – 9 th December 2008 Page 7
The Committee deferred the application to enable Members to visit the site to<br />
see the effect the impact <strong>of</strong> the development would have on Cullera Close.<br />
PART 2<br />
This report was considered in Part 2 because it contained exempt information<br />
as defined in paragraph 6 <strong>of</strong> the schedule to the Local Government (Access to<br />
Information) Act 1985. The report contains information, which if disclosed to<br />
the public, would reveal that the authority proposes –<br />
a) to give under any enactment a notice under or by virtue <strong>of</strong> which<br />
requirements are imposed on a person; or<br />
b) to make an order or direction under any enactment (Paragraph 13 <strong>of</strong> the<br />
Schedule to the Act).<br />
Item Address Ward Proposal Application No.<br />
No.<br />
11. 45 Kingsend<br />
Ruislip<br />
West Ruislip Hoarding/fence around<br />
the site<br />
ENF/527/08<br />
RESOLVED<br />
1. The Committee considered it expedient to take enforcement action under<br />
Section 215 <strong>of</strong> the Town and Country Planning Act 1990 (as amended).<br />
2. That the <strong>Borough</strong> Solicitor be authorised to issue an Untidy Site Notice in<br />
respect <strong>of</strong> the loss <strong>of</strong> amenity caused by the condition <strong>of</strong> the site.<br />
3. That the notice shall require the following steps to remedy the breach <strong>of</strong><br />
planning control:<br />
i) Demolish the existing hoarding, and replace with a like hoarding<br />
<strong>of</strong> new materials t o match those replaced.<br />
ii)<br />
The removal from the land <strong>of</strong> all debris and building materials<br />
resulting from compliance with requirement (i) above.<br />
4. That in the event <strong>of</strong> non-compliance, the <strong>Borough</strong> Solicitor, in conjunction<br />
with the Corporate Director <strong>of</strong> Planning and Community Services, be<br />
authorised to take all further proceedings necessary to ensure compliance<br />
with the Notice, including direct action under Section 215 <strong>of</strong> the Town and<br />
Country Planning Act 1990 (as amended) to remove all the material as set<br />
out above, and to recover the costs from those with an interest in the land.<br />
The meeting closed at 10.29pm.<br />
North Planning Committee <strong>Minutes</strong> – 9 th December 2008 Page 8



