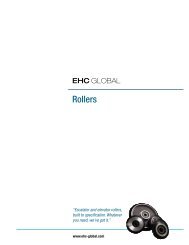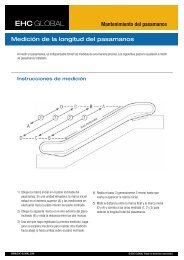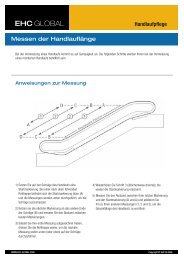Order Form - EHC Global
Order Form - EHC Global
Order Form - EHC Global
You also want an ePaper? Increase the reach of your titles
YUMPU automatically turns print PDFs into web optimized ePapers that Google loves.
1. Escalator Information<br />
Location:<br />
Manufacturer:<br />
Model:<br />
ID or Contract Number:<br />
2. Measuring Landing Areas<br />
D-Flector Field Survey <strong>Form</strong><br />
Total Number of Visible Steps: (include each step partially hidden by the comb as one full step – required to calculate rise)<br />
Holders: SILVER BLACK<br />
Measure the step height from one step to the next and record the dimensions inside<br />
the step. For lower landing, measure the rise from the previous step. For upper<br />
landing, measure the drop from the previous step. Measurements should be within<br />
1mm or 1/16 of an inch. (See example, bottom right.)<br />
lower landing (rise)<br />
A<br />
comb<br />
root<br />
step width<br />
Measure and record the distance<br />
from the comb root to the edge<br />
of the last flat step.<br />
0<br />
comb root<br />
comb tooth<br />
comb plate<br />
Measure and record the tread<br />
depth of one FULL step.<br />
C<br />
(please check box)<br />
example<br />
Copyright <strong>EHC</strong> www.ehc-global.com<br />
203<br />
For assistance with this form, call 1-800-490-7915 Monday to<br />
Friday 8:00am to 4:30 pm EST or 1-905-431-6103 after hours.<br />
203<br />
B<br />
Measure and record the distance<br />
from the comb root to the edge of<br />
the last flat step.<br />
203<br />
upper landing (drop)<br />
175<br />
55<br />
Measure and record the tread<br />
depth of one FULL step.<br />
0<br />
Measure and record the distance<br />
from the comb root to the edge<br />
of the last flat step.<br />
403<br />
638<br />
0 0<br />
comb<br />
root
3. Skirt Panel Measurements<br />
Choose the diagram that best resembles the escalator and document the dimensions measured vertically above the step nose. If none of the<br />
drawings resemble the skirting, sketch and document the dimensions in the space provided. (Dimensions within 1 mm or 1/16 inch.)<br />
A<br />
B<br />
4. Materials<br />
landing<br />
incline<br />
Balustrade<br />
Inner Decking<br />
Balustrade<br />
Skirt Panel<br />
Inner Decking<br />
Skirt Panel<br />
Balustrade<br />
Inner Decking<br />
Step Nose<br />
Step<br />
Nose<br />
Step Nose<br />
Skirt Panel<br />
Balustrade<br />
Inner Decking<br />
D-Flector Field Survey <strong>Form</strong><br />
Step Nose<br />
Step<br />
Nose<br />
Step Nose<br />
Skirt Panel<br />
Balustrade: Glass Solid (i.e. metal) Other: _______________<br />
Inner Decking: Steel Stainless Steel Aluminum Plastic Wood Other: _______________<br />
Skirt Panel: Steel Stainless Steel Aluminum Plastic Wood Other: _______________<br />
Copyright <strong>EHC</strong> www.ehc-global.com















