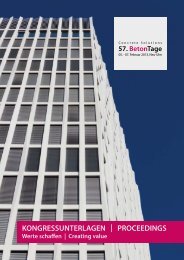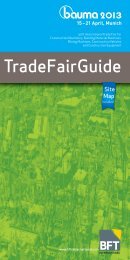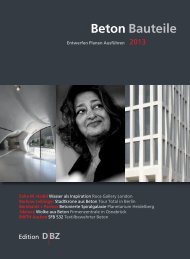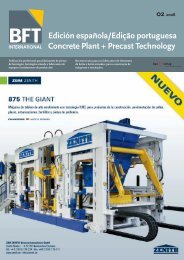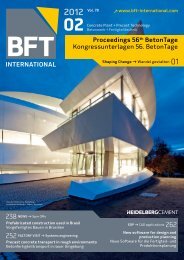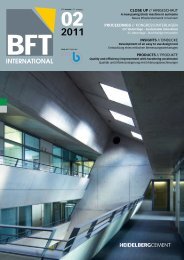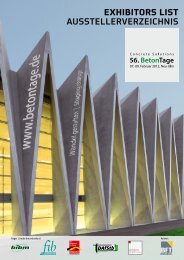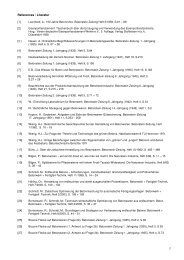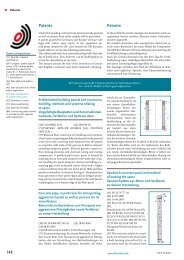Patents from Issue 07/10 - BFT International
Patents from Issue 07/10 - BFT International
Patents from Issue 07/10 - BFT International
You also want an ePaper? Increase the reach of your titles
YUMPU automatically turns print PDFs into web optimized ePapers that Google loves.
<strong>Patents</strong><br />
Patent coding scheme<br />
(11) Number of patent<br />
specification<br />
[EP: European patent specification<br />
/ DE: German patent<br />
specification; patent kind<br />
codes: B = 2. Publication level /<br />
U = utility patent specification /<br />
T = Translations]<br />
(22) Date (dates) of application<br />
(43) Date of publication of the<br />
patent application<br />
(45) Date of publication<br />
of a patent document<br />
(57) Summary or claim<br />
(71) Name applicant(s)<br />
(73) Name(s) of holder<br />
(84) Contracting states named<br />
in accordance with regional<br />
patent agreement<br />
<strong>Patents</strong> Patente<br />
Under this heading, extracts <strong>from</strong> patents already granted<br />
as well as extracts <strong>from</strong> utility models will be presented.<br />
A patent granted for Germany and Europe will have one<br />
legal title, which upon expiry of the opposition pe-<br />
riod (three months for DE, nine months for EP) becomes<br />
legally effective on the day following publication.<br />
The utility model also has a provisional legal title <strong>from</strong> the<br />
day of publication. This, however, can be challenged by an<br />
action for cancellation at any time.<br />
The extracts contain the title of the invention in German<br />
and English, a summary and, where indicated, a drawing.<br />
Method for the manufacture of floor<br />
covering elements<br />
Verfahren zur Herstellung von Boden-<br />
belagelementen<br />
In dieser Rubrik werden Auszüge aus deutschen sowie europäischen<br />
bereits erteilten Patenten sowie Gebrauchsmuster<br />
vorgestellt.<br />
Ein erteiltes deutsches oder europäisches Patent hat jeweils<br />
einen Rechtstitel, der nach Ablauf der Einspruchsfrist<br />
(DE drei Monate, EP neun Monate) nach dem Tag der<br />
Veröffentlichung rechtskräftig wird.<br />
Auch das Gebrauchsmuster hat mit dem Tag der Veröffentlichung<br />
einen vorläufigen Rechtstitel, der aber jederzeit<br />
durch Löschungsklage angreifbar ist.<br />
Die Auszüge enthalten den Titel der Erfindung in deutscher<br />
und englischer Sprache, eine Zusammenfassung<br />
und eventuell eine Zeichnung.<br />
<strong>BFT</strong> patent research/<strong>BFT</strong> Patentrecherche: Dr. Ralf Giskow, Mainz,<br />
Tel.: +49 6131 682625; E-Mail: rgiskow@aol.com<br />
(<strong>10</strong>) DE <strong>10</strong> 2008 033 728 A1 (22) 18.<strong>07</strong>.2008<br />
(43) 28.01.20<strong>10</strong><br />
(71) Steinbach Steinindustrie, 97616 Bad Neustadt, DE<br />
(57) Zusammenfassung: Ein Verfahren zur Herstellung<br />
von Bodenbelagelementen (<strong>10</strong>), insbesondere Pflastersteinen,<br />
das folgende Schritte umfasst: Anfertigen zumindest<br />
eines Bodenbelagelement-Rohlings (<strong>10</strong>0) aus<br />
Beton, wobei der Beton gebrochenen Naturstein, vorzugsweise<br />
aus Muschelkalk, umfasst und wobei der zumindest<br />
einen Bodenbelagelement Rohling (<strong>10</strong>0) eine Breite<br />
(B) aufweist, die derjenigen eines jeweiligen Bodenbelagelements<br />
(<strong>10</strong>) entspricht, sowie eine Länge (LO) aufweist,<br />
die einem Vielfachen derjenigen eines jeweiligen Bodenbelagelements<br />
(<strong>10</strong>) entspricht und Teilen des zumindest<br />
einen Bodenbelagelement-Rohlings (<strong>10</strong>0) in zumindest<br />
zwei Bodenbelagelemente (<strong>10</strong>), wobei die zumindest zwei<br />
Bodenbelagelemente (<strong>10</strong>) eine unterschiedliche Länge<br />
(L1x) aufweisen. Das Verfahren umfasst ferner die Schritte<br />
des Behandelns einer Oberfläche der jeweiligen Bodenbelagelemente<br />
(<strong>10</strong>) und des Behandels von Kanten der jeweiligen<br />
Bodenbelagelemente (<strong>10</strong>).<br />
These and many more patents can be found on the Internet at<br />
Diese und viele weitere Patente finden Sie im Internet unter<br />
www.bft-online.info<br />
Method for the manufacture of a structural<br />
concrete component with polymer-saturated<br />
textile reinforcement as well as a structural<br />
concrete component with polymer-saturated<br />
textile reinforcement<br />
Verfahren zur Herstellung eines Betonbauteiles<br />
mit einer polymergetränkten textilen<br />
Bewehrung sowie Betonbauteil mit einer<br />
polymergetränkten textilen Bewehrung<br />
(<strong>10</strong>) DE <strong>10</strong> 2008 040 919 1 (22) 01.08.2008<br />
(43) 04-02.20<strong>10</strong><br />
(71) MAX BÖGL Fertigteilwerke GmbH & Co. KG,<br />
92369 Sengenthal, DE<br />
(57) Zusammenfassung: Bei einem Verfahren zur Herstellung<br />
eines Betonbauteils (1) mit einer textilen Bewehrung<br />
wird ein textiles Fasermaterial (2) mit einem aushärtbaren<br />
Polymer (3) getränkt. Das mit dem Polymer (3)<br />
getränkte Fasermaterial (2) wird in noch ungehärtetem<br />
Zustand in das Betonbauteil (1) einbetoniert, so dass in<br />
einer Verbundzone (4) das Polymer (3) mit dem Beton (5)<br />
vermischt wird. Ein Betonbauteil (1) weist eine textile Bewehrung<br />
auf, welche ein mit einem aushärtbaren Polymer<br />
(3) getränktes textiles Fasermaterial (2) ist. Das Betonbauteil<br />
(1) weist eine Verbundzone (4) auf, in welcher<br />
das Polymer (3) mit dem Beton (5) vermischt ist.<br />
84 <strong>BFT</strong> <strong>07</strong>/20<strong>10</strong><br />
www.bft-online.info
Platte oder Pflasterstein aus Beton oder<br />
Naturstein<br />
Slab or paving block of concrete or natural<br />
stone<br />
(11) DE 20 2009 011 043 U1 (22) 23.09.2009<br />
(43) 14.01.20<strong>10</strong><br />
(73) Rinn Beton- und Naturstein<br />
GmbH & Co. KG,<br />
35452 Heuchelheim, DE<br />
(57) Hauptanspruch: Platte<br />
oder Pflasterstein aus Beton<br />
oder Naturstein mit einer<br />
Oberseite und einer Unterseite,<br />
dadurch gekennzeichnet,<br />
dass auf der Oberseite (3)<br />
wenigstens ein Aufdruck (2)<br />
angeordnet ist.<br />
Liner System for forming concrete panels<br />
Auskleidungssystem für das Formen von<br />
Betonplatten<br />
(11) EP1963064 (A2) (22) 2008.09.03<br />
(43) 14.01.20<strong>10</strong><br />
(71) BAKER WILLIAM BRENT [US]; BALLS DAVID<br />
MCKAY[US]; BALLS DANIEL M [US]; SHARP MIKE [US] +<br />
(73) VERTI CRETE LLC [US]<br />
(57) Keine Zusammenfassung verfügbar für EP 1963064<br />
(A2) Zusammenfassung der korrespondierenden <strong>Patents</strong>chrift<br />
US 2006137273 (A1)<br />
A form for creating a pattern in uncured concreteduring a<br />
casting process includes a support frame and a perforated<br />
reinforcing structure coupled adjacent to at least a portion<br />
of the support frame.The perforated reinforcing structure<br />
includes a plurality of apertures defined therein. A pliable<br />
liner is disposed at least partially within the plurality of<br />
apertures and at<br />
least partially about<br />
the perforated reinforcing<br />
structure<br />
adjacent the support<br />
structure.The<br />
pliable liner has a<br />
patterned surface<br />
formed thereon for<br />
creating a corresponding<br />
pattern<br />
in uncured concrete<br />
poured adjacent<br />
the form.<br />
Method for production of concrete doublewall<br />
panels<br />
Verfahren für die Herstellung von Doppelwandplatten<br />
(11) EP 2 153 959 A1 (22) 04.06.2008<br />
(43) 17.02.20<strong>10</strong><br />
<strong>BFT</strong> <strong>07</strong>/20<strong>10</strong><br />
www.bft-online.info<br />
(71) Navarra Intelligent Concrete System, S.L Monasterio<br />
de Aberin, 2,2“B 31 01 1 Pamplona (Navarra) (ES)<br />
(57) Method of production of concrete double-wall panels,<br />
wherein a layer of concrete (4) is poured into the bottom of<br />
a mould (I), covering a welded wire fabric (2) and the lower<br />
end portion of vertical structures (3) of rods; subsequently<br />
a second layer of concrete (<strong>10</strong>) is poured into the upper<br />
part of the mould, over a plate (7) of insulating material<br />
arranged at a height on the vertical structures (3); said concrete<br />
covering a third welded wire fabric (9) fitted to the<br />
upper end portion of the vertical structures (3); after which<br />
the two layers of concrete (4) and (<strong>10</strong>) are left to cure simultaneously.<br />
Concrete block<br />
Betonstein<br />
(11) US 20<strong>10</strong><strong>10</strong>018150 A1<br />
(22) Sep. 28,20<strong>07</strong><br />
(43) Jan. 28,20<strong>10</strong><br />
(73) Tony Azar, Tecumseh (CA)<br />
(57) Abstract: A concrete block for construction,<br />
the block having a front wall and a rear wall. The<br />
front and rear walls are spaced apart by a pair of<br />
transverse webs. Each of the front and rear walls<br />
comprises a middle portion and a pair of end portions,<br />
wherein the end portions have a uniform<br />
thickness that is greater than the thickness of the<br />
middle portion.<br />
Structural element and methods of use<br />
thereof<br />
Konstruktives Element und Verfahren für<br />
die Verwendung desselben<br />
Patente<br />
Zahlenschlüssel<br />
(11) Nr. der <strong>Patents</strong>chrift<br />
[EP: Europäische <strong>Patents</strong>chrift/<br />
DE: Deutsche <strong>Patents</strong>chrift;<br />
Schriftartencodes:<br />
B = 2. Publikationsniveau /<br />
U = Gebrauchsmusterschrift /<br />
T = Übersetzungen]<br />
(22) Anmeldedatum (-daten)<br />
(43) Datum der Veröffentlichung<br />
der Anmeldung<br />
(45) Datum der Veröffentlichung<br />
eines Patentdokumentes<br />
(57) Zusammenfassung oder<br />
Anspruch<br />
(71) Anmeldername(n)<br />
(73) Inhabername(n)<br />
(84) Benannte Vertragsstaaten<br />
nach regionalen Patentübereinkommen<br />
85
<strong>Patents</strong><br />
(11) US 20<strong>10</strong><strong>10</strong>024332 Al (22) Sep. 28,20<strong>07</strong><br />
(43) Feb. 4,20<strong>10</strong><br />
(73) Trevor Valaire, Balmain (AU)<br />
(57) Abstract: A preformed structural concrete element<br />
for use in the for mation of a composite concrete floor of a<br />
building or the like, the element comprising: a generally<br />
planar base portion having opposing faces; a series of generally<br />
parallel spaced apart formations extending <strong>from</strong><br />
one said faces of the base portion each defining along with<br />
an adjacent formation a void space therebetween and<br />
wherein the formations terminate in a plateau and have at<br />
least a narrow portion and a wide portion between the plateau<br />
and the one said faces of the base portion.<br />
Prefabricated panel for building construction<br />
and process for manufacturing such a panel<br />
Vorgefertigte Platten für den Hochbau und<br />
Verfahren für die Herstellung einer solchen<br />
Platte<br />
(11) US 20<strong>10</strong><strong>10</strong>024355 Al (22) Jun. 4,20<strong>07</strong><br />
(43) Feb. 4,20<strong>10</strong><br />
(73) Trevor Valaire, Balmain (AU)<br />
(57) Abstract: Prefabricated panel(1) for building construction<br />
that includes a core (2) that is made of insulating<br />
material and that is covered on its two faces by a uniform<br />
concrete layer (3A, 3B), and in which there are provided,<br />
close to one face of the plate, housings (4) for struts (5)<br />
that project at one end for the purpose of sealing them<br />
against the ground, and, on the opposite face of the plate,<br />
housings (7) for reinforcement elements (8) extending<br />
between two parallel edges of the panel(1) and projecting<br />
beyond these edges so as to constitute a belt element, in<br />
the assembled state of the panel (1) with adjacent panels<br />
(21,22). The prefabricated panel is useful for the con struction<br />
of outer walls of a building with a very light struc-<br />
ture.<br />
Building block<br />
Blockstein<br />
(11) US 20<strong>10</strong><strong>10</strong>026665 A1 (22) Oct. 26,20<strong>07</strong><br />
(45) Feb. 4,20<strong>10</strong><br />
(73) DB ProjektBau GmbH, <strong>10</strong>963 Berlin, DE; ELE.<br />
Beratende Ingenieure GmbH Erdbaulaboratorium<br />
Essen, 45136 Essen, DE; Ruhr-Universität Bochum,<br />
44801 Bochum, DE<br />
(57) Abstract: Methods and apparatus for providing a<br />
building block having a number of light transmitting fibers<br />
embedded into building materials, such as concrete.<br />
The light transmitting fibers have an output end and an<br />
input end, where the output ends of the light transmitting<br />
fibers are arranged in a display pixel pattern on at least<br />
one surface of the building block, and where the input fibers<br />
are arranged in an input pixel pattem at an input surface<br />
of the building block. A method of manufacturing a<br />
building block for the display system is also disclosed.<br />
Paver block<br />
Pflasterstein<br />
(<strong>10</strong>) us D609,369 s<br />
(22) Jun. 4,2009<br />
(45) Feb. 2,20<strong>10</strong><br />
(73) ECS Solutions, LLC,<br />
Greenfield, W1 (US)<br />
(57) Claim: The ornamental<br />
design for a paver block, substantially<br />
as shown and de-<br />
scribed.<br />
High-strength biogas tank assembled by large<br />
precast slabs<br />
Hochfester Biogastank bestehend aus großformatigen<br />
Fertigteilplatten<br />
(11) WO 20<strong>10</strong>/003293 A1 (22) 29.08.2008<br />
(43) 14.01.20<strong>10</strong><br />
(73) (ZHANG, Tieyao) [CN/CN], Sichuan 6<strong>10</strong>000 (CN)<br />
(57) Abstract: A high-strength biogas tank assembled by<br />
large precast slabs comprises a lower tank (I), an upper<br />
tank (2), an outlet end (3), a water pressure chamber (4)<br />
and an inlet pipe (5). The lower tank (I), outlet end (3) and<br />
water pressure chamber (4) 2 are assembled by multiple<br />
concrete precast slabs. The lower tank (1) is connected<br />
with the outlet end (3) integrally, and the upper tank (2) is<br />
assembled on the top of the lower tank (1) to form an integral<br />
tank, and the upper tank (2) is a glass fibre reinforced<br />
plastic arch cover or multiple-lobe precast arch cover.<br />
86 <strong>BFT</strong> <strong>07</strong>/20<strong>10</strong><br />
www.bft-online.info
Concrete block machine having a controllable<br />
cutoff bar<br />
Betonsteinmaschine mit regulierbarem<br />
Anschlag<br />
(<strong>10</strong>) WO 20<strong>10</strong><strong>10</strong>06264 A1 (22) <strong>10</strong>.<strong>07</strong>.2009<br />
(43) 14.01.20<strong>10</strong><br />
(71) Applicant for all designated States except US): NESS<br />
INVENTIONS, INC. [-/US]; 6290 Hwy 36 Blvd. N., St.<br />
Paul, MN 55128 WS).<br />
(57) (57) Abstract: A concrete block machine including a<br />
mold having at least one mold cavity, a feedbox driven back<br />
and forth between retracted and extended positions, where<br />
in the feedbox is positioned over a top of the mold deposits<br />
concrete in the at least one mold cavity when at the extended<br />
position, a cutoff bar coupled to the feedbox and including<br />
a moveable cutoff element, and a drive system. The<br />
drive system is coupled to the moveable cutoff element<br />
and moves the moveable cutoff element to adjust a distance<br />
between the moveable cutoff element and the top of the<br />
mold as the feedbox is driven <strong>from</strong> the extended position<br />
to the retracted position such that the moveable cutoff element<br />
removes varying amounts of concrete deposited in<br />
the mold cavity so that a depth of concrete remaining in<br />
the mold cavity varies in a desired fashion in a direction of<br />
movement of the feedbox.<br />
Prefab construction techniques<br />
Fertigbautechniken<br />
(<strong>10</strong>) WO 20<strong>10</strong><strong>10</strong>08295 A2<br />
(22) 20.<strong>07</strong>.2009<br />
(43) 21.01.20<strong>10</strong><br />
(71) Applicant (for all designated<br />
States except US):<br />
JAWEL GROEP B.V.<br />
[NLiNL]; Plantagebaan<br />
190, NL-4725 AE Wouwse<br />
Plantage @L).<br />
(57) Abstract: The present<br />
invention relates to prefab<br />
construction techniques.<br />
According to a first aspect,<br />
the invention provides a<br />
lightweight I internal wall<br />
system in which pipework<br />
can be received. According<br />
to a second aspect, the in-<br />
<strong>BFT</strong> <strong>07</strong>/20<strong>10</strong><br />
www.bft-online.info<br />
vention provides a construction element with pipework.<br />
The pipework comprises a coupling piece which enables<br />
easy connection of conduits after casting of the construction<br />
element. According to a third aspect, the invention<br />
provides a sandwich construction of a relatively light layer<br />
between two concrete slabs. Owing to the use of this light<br />
layer it is possible to give the floor part a thicker form,<br />
whereby crossing of conduits in the floor part becomes<br />
possible. According to a fourth aspect, the invention provides<br />
a bearing construction of a building in which a setting<br />
element is used to couple walls and floors. This setting<br />
element enables dry stacking of the different<br />
components.<br />
Lightweight body for a hollow concrete slab,<br />
and unit panel for a hollow concrete slab<br />
using same<br />
Leichtbaukörper für Hohlbetonplatte und<br />
Platte für eine Hohlbetonplatte die diesen<br />
verwendet<br />
(11) WO 20<strong>10</strong><strong>10</strong>18989 A2 (22) 12.08.2009<br />
(43)18.02.20<strong>10</strong><br />
(73) (TBS KOREA CO., LTD) [KR/ KR]; 137-871 Seoul<br />
(KR). (TVS FORUM CO., LTD) [KWKR]; 137-871 Seoul<br />
(KR).<br />
(57) Abstract: The present invention relates to a unit<br />
panel for a hollow concrete-slab integrally assembled<br />
with a lightweight body. The unit panel for<br />
a hollow concrete slab includes a lower wire mesh,<br />
a plurality of lightweight bodies disposed on the<br />
lower wire mesh, an upper wire mesh disposed on<br />
the lightweight bodies, and a truss member fixed to<br />
the upper wire mesh and the lower wire mesh. The<br />
lower wire mesh, the lightweight bodies, the upper<br />
wire mesh, and the truss member are assembled in<br />
advance in a factory. Each of the lightweight bodies<br />
includes a semispherical upper lightweight body, a<br />
semispherical lower lightweight body facing the upper<br />
lightweight body, and a cylindrical height adjusting<br />
portion interposed between the upper lightweight<br />
body and the lower lightweight body. The<br />
upper and the lower lightweight bodies further have<br />
a plurality of grooves and double grooves. Whereby,<br />
the cost and time required for the arrangement and<br />
assembly of the lightweight bodies in the field can<br />
be reduced to shorten the overall construction period,<br />
minimize defects in the field, and reduce costs. The<br />
present invention can be applied even in the case of a varying<br />
thickness of the slab, thereby reducing costs. The present<br />
invention has grooves for the easy fixation of rein-<br />
forcing rods or wire meshes for preventing the buoyancy<br />
of the lightweight bodies, and reduces costs by reducing<br />
concrete consumption. Further, the lightweight body of<br />
the present invention has an increased volume to reduce<br />
the consumption of concrete, and the height adjusting<br />
portion of the present invention adjusts the 2 height of the<br />
lightweight body even when the lightweight body has a<br />
large volume, costs can be reduced as the present invention<br />
can be applied in the case of a varying thickness of the<br />
slab without the need for manufacturing lightweight bodies<br />
in a variety of sizes.<br />
Patente<br />
87



