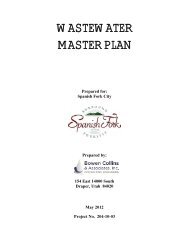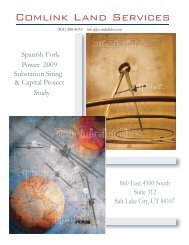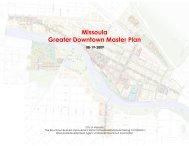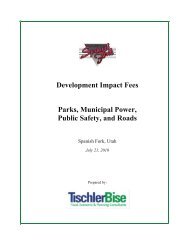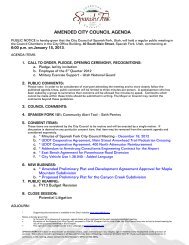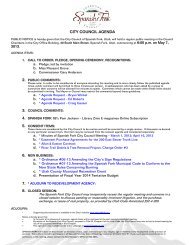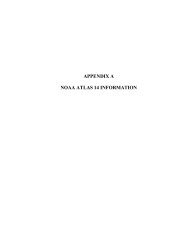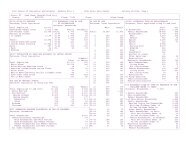Downtown Design Guidelines - Pleasant Grove City
Downtown Design Guidelines - Pleasant Grove City
Downtown Design Guidelines - Pleasant Grove City
You also want an ePaper? Increase the reach of your titles
YUMPU automatically turns print PDFs into web optimized ePapers that Google loves.
<strong>Pleasant</strong> <strong>Grove</strong> <strong>Downtown</strong> Village<br />
<strong>Design</strong> Standards and <strong>Guidelines</strong><br />
20. Parking (cont.) Standards<br />
(Required by <strong>City</strong> Code)<br />
<strong>Guidelines</strong><br />
(Recommendations)<br />
Residential density is based on the<br />
amount of parking provided. The<br />
base residential density shall be<br />
equal to the number of parking<br />
stalls provided for nonresidential<br />
uses divided by three (3). For<br />
example, if two hundred (200)<br />
parking stalls were required for<br />
nonresidential floor space, the<br />
base residential density would be<br />
sixty six (66) units. Additional<br />
residential units in excess of the<br />
base residential density shall be<br />
allowed, provided that two (2)<br />
parking stalls are provided for each<br />
residential unit in excess of the<br />
base residential density.<br />
2. Two (2) parking stalls shall be<br />
required for each residential unit in<br />
excess of the base residential<br />
density. (Section 10-11G-6)<br />
6. Shared Parking: Shared parking<br />
between businesses and other developments<br />
is encouraged. Up to twenty five<br />
percent (25%) of the parking spaces<br />
required by this section may be<br />
unassigned and eligible for shared<br />
parking, except that at least one space<br />
shall be assigned to each dwelling unit.<br />
(Sections 10-11E-13)<br />
Adopted June 7, 2011 38



