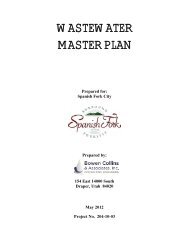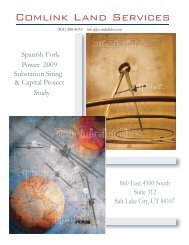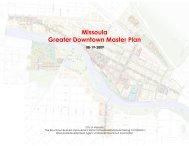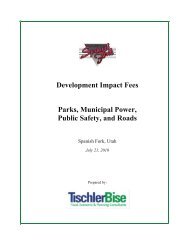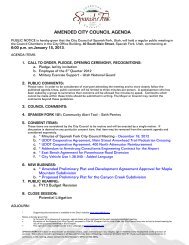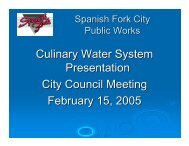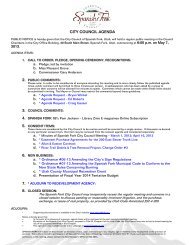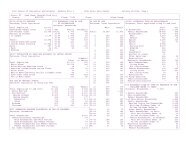Downtown Design Guidelines - Pleasant Grove City
Downtown Design Guidelines - Pleasant Grove City
Downtown Design Guidelines - Pleasant Grove City
Create successful ePaper yourself
Turn your PDF publications into a flip-book with our unique Google optimized e-Paper software.
<strong>Pleasant</strong> <strong>Grove</strong> <strong>Downtown</strong> Village<br />
<strong>Design</strong> Standards and <strong>Guidelines</strong><br />
16. Pedestrian and<br />
Bicycle Circulation<br />
Standards<br />
(Required by <strong>City</strong> Code)<br />
1. All developments in the downtown<br />
mixed use overlay zone shall be<br />
designed to encourage pedestrian<br />
and bicycle circulation. Pedestrian<br />
and bicycle access shall be<br />
consistent with approved city trails<br />
systems master plans.<br />
(Section 10-11G-5-H)<br />
2. The site layout is to foster walkability<br />
with commercial space<br />
immediately fronting streets and<br />
parking areas located on the<br />
interior or in the underground of the<br />
property as is practical. Only open<br />
space amenities or plazas are<br />
allowed to extend to the public<br />
right-of-way where normally a<br />
building would be located.<br />
(Section 10-11E-2-14-L)<br />
<strong>Guidelines</strong><br />
(Recommendations)<br />
1. Sidewalks and paved connections<br />
should be provided between parking<br />
lots and nearby buildings and points<br />
of interest.<br />
2. Bicycle racks should be placed in<br />
areas that are accessible to the<br />
buildings serviced yet not block<br />
pedestrian circulation.<br />
3. All bike racks should be of a model<br />
which complements the <strong>Downtown</strong><br />
<strong>Pleasant</strong> <strong>Grove</strong> Turn of the 20 th<br />
Century <strong>Design</strong> Theme.<br />
Adopted June 7, 2011 32



