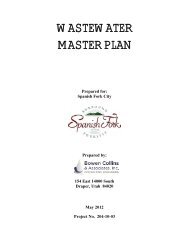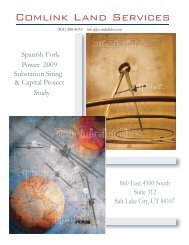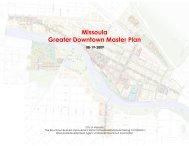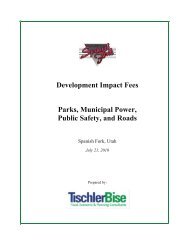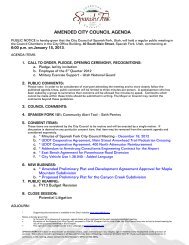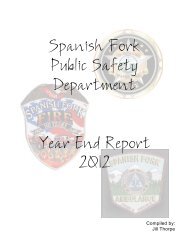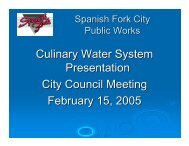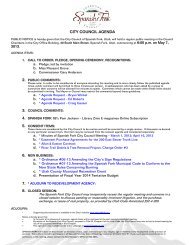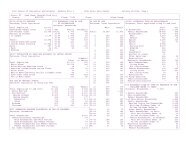Downtown Design Guidelines - Pleasant Grove City
Downtown Design Guidelines - Pleasant Grove City
Downtown Design Guidelines - Pleasant Grove City
Create successful ePaper yourself
Turn your PDF publications into a flip-book with our unique Google optimized e-Paper software.
<strong>Pleasant</strong> <strong>Grove</strong> <strong>Downtown</strong> Village<br />
<strong>Design</strong> Standards and <strong>Guidelines</strong><br />
15. Streets and<br />
Sidewalks<br />
Standards<br />
(Required by <strong>City</strong> Code)<br />
1. Street Layout: All public streets<br />
shall be laid out, and constructed<br />
according to <strong>City</strong> specifications.<br />
(Section 10-11E-2-14L-3)<br />
2. Park-strips: All arterial and collector<br />
streets shall be required to have a<br />
minimum five foot (5’) park-strip<br />
and a minimum six foot (6’)<br />
sidewalk. The park-strip is to be<br />
located between the top-back of<br />
curb and the sidewalk.<br />
(Section 10-11E-2-14L-3)<br />
3. Sidewalks: Sidewalks between ten<br />
(10’) and twenty (20’) feet shall be<br />
designated for outdoor activities<br />
and/or outdoor seating. Sidewalks<br />
shall be on both sides of all streets.<br />
A minimum clear width of six (6’)<br />
feet shall be maintained for<br />
pedestrian use at all times on all<br />
sidewalks.<br />
(Section 10-11E-2-14L-3)<br />
<strong>Guidelines</strong><br />
(Recommendations)<br />
Street <strong>Design</strong>:<br />
1. Bulb the corners for traffic calming<br />
and better pedestrian connections.<br />
2. Decrease turning radius on corners.<br />
3. Use roundabouts where possible.<br />
4. Raise crosswalks and other crossings.<br />
5. Narrow the street when possible.<br />
6. Widen sidewalks on busy streets.<br />
Sidewalks:<br />
1. Commercial sub-district sidewalks<br />
and walkways, in front of commercial<br />
buildings, should stretch from<br />
building façade to street edge,<br />
maximizing the area for walking.<br />
2. Transitional sub-district sidewalks<br />
should be separated from the street<br />
edge by grass parking strips.<br />
3. Bulbed sidewalk areas near the<br />
corners should be constructed of<br />
brick, concrete unit pavers or similar<br />
materials that complement the<br />
existing bulbed corners on Main<br />
Street.<br />
Adopted June 7, 2011 31



