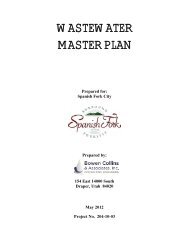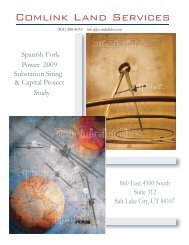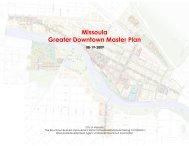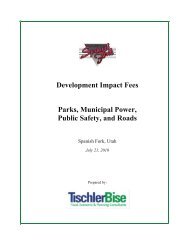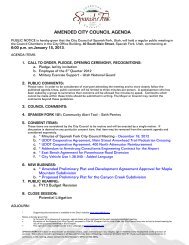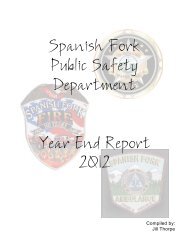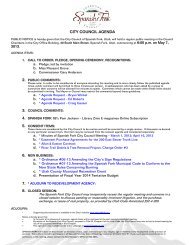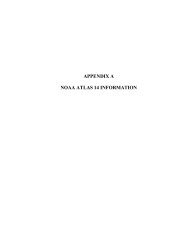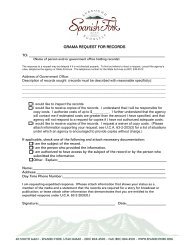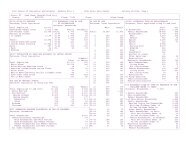Downtown Design Guidelines - Pleasant Grove City
Downtown Design Guidelines - Pleasant Grove City
Downtown Design Guidelines - Pleasant Grove City
You also want an ePaper? Increase the reach of your titles
YUMPU automatically turns print PDFs into web optimized ePapers that Google loves.
<strong>Pleasant</strong> <strong>Grove</strong> <strong>Downtown</strong> Village<br />
<strong>Design</strong> Standards and <strong>Guidelines</strong><br />
3. Setbacks (cont.) Standards<br />
(Required by <strong>City</strong> Code)<br />
<strong>Guidelines</strong><br />
(Recommendations)<br />
1. Nonresidential use historic buildings:<br />
a. 1 st and 2 nd levels: No requirement.<br />
b. Third level: 20 feet<br />
2. Residential use historic buildings:<br />
a. First and second levels: 30 feet.<br />
b. Third level: 50 feet.<br />
c. Above the third level: An additional<br />
10 feet for each level.<br />
7. Buildings Taller Than Three Levels:<br />
The following are the minimum<br />
graduated setbacks for buildings taller<br />
than three (3) levels, unless on Main<br />
Street or if a historic building) (see<br />
diagrams B, C, and D):<br />
1. Above the third level: Twenty feet<br />
(20') from the front property line.<br />
2. Above the fourth level: Thirty feet<br />
(30') from the front property line.<br />
8. Buildings Exceeding Forty Feet: A<br />
minimum fifty foot (50') setback is<br />
required, from any property line<br />
adjacent to an area designated as<br />
residential or transitional residential<br />
zoning, for portions of new<br />
commercial or mixed use<br />
development buildings which<br />
exceed forty feet (40') in height.<br />
(Section 10-11E-2-7)<br />
Note: See Diagrams A, B, C and D.<br />
Adopted June 7, 2011 15



