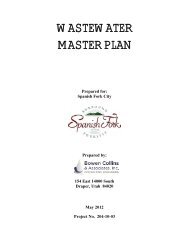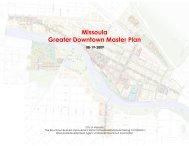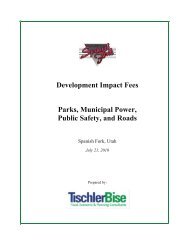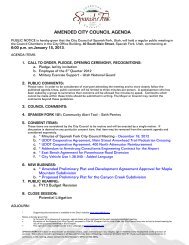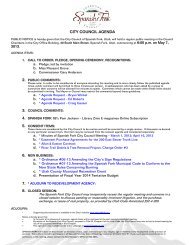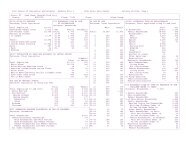Downtown Design Guidelines - Pleasant Grove City
Downtown Design Guidelines - Pleasant Grove City
Downtown Design Guidelines - Pleasant Grove City
You also want an ePaper? Increase the reach of your titles
YUMPU automatically turns print PDFs into web optimized ePapers that Google loves.
<strong>Pleasant</strong> <strong>Grove</strong> <strong>Downtown</strong> Village<br />
<strong>Design</strong> Standards and <strong>Guidelines</strong><br />
3. Setbacks (cont.) Standards<br />
(Required by <strong>City</strong> Code)<br />
than parking spaces, a side yard shall<br />
be wide enough to accommodate an<br />
unobstructed twelve foot (12') paved<br />
driveway. When used for access to a<br />
loading dock or a garage, a side yard<br />
shall be wide enough to provide an<br />
unobstructed twelve foot (12') paved<br />
driveway for one-way traffic, or sixteen<br />
foot (16') paved driveway for two-way<br />
traffic. In cases where commercial<br />
abuts a residential zone or use, the<br />
drive space may be included as part of<br />
the required setback.<br />
5. Rear Yard: No minimum requirement<br />
from building foundation to building<br />
foundation for commercial zoned<br />
properties. For commercial developments<br />
adjacent to a residential use in<br />
the DV Zone the setback shall be a<br />
minimum of ten feet (10’) with proper<br />
screening. Please refer to sub-item H<br />
for setbacks if adjacent to a historical<br />
building, and sub-item I for buildings<br />
taller than 3 stories.<br />
6. Historic Buildings: The following<br />
minimum setbacks from property line<br />
shall be required of new development<br />
adjacent to historic buildings listed on<br />
national or state historical registries:<br />
<strong>Guidelines</strong><br />
(Recommendations)<br />
Adopted June 7, 2011 14



