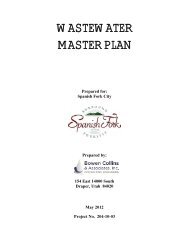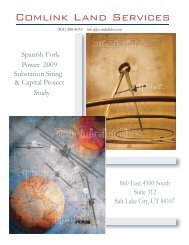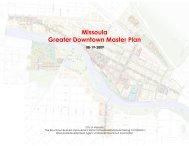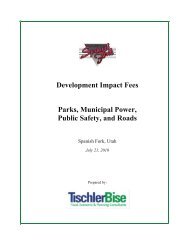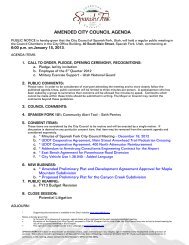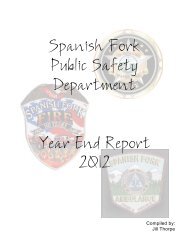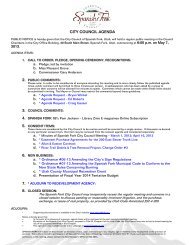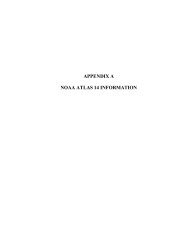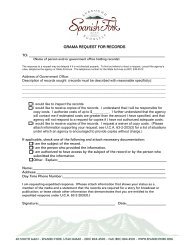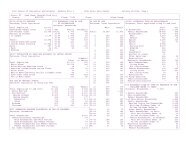Downtown Design Guidelines - Pleasant Grove City
Downtown Design Guidelines - Pleasant Grove City
Downtown Design Guidelines - Pleasant Grove City
Create successful ePaper yourself
Turn your PDF publications into a flip-book with our unique Google optimized e-Paper software.
<strong>Pleasant</strong> <strong>Grove</strong> <strong>Downtown</strong> Village<br />
<strong>Design</strong> Standards and <strong>Guidelines</strong><br />
2. Building Width<br />
Buildings that become an appropriate<br />
part of the downtown tapestry need to<br />
have widths that complement<br />
surrounding development and the<br />
design theme.<br />
Standards<br />
(Required by <strong>City</strong> Code)<br />
1. Although there is no maximum<br />
width for buildings in the downtown<br />
area, the front and rear façades of<br />
all buildings shall demonstrate<br />
architectural variety at least every<br />
forty (40) linear feet.<br />
(Section 10-11E-2-14L-2. See also<br />
Horizontal and Vertical Rhythms,<br />
page 22)<br />
<strong>Guidelines</strong><br />
(Recommendations)<br />
1. The width of downtown building<br />
façades should be consistent or<br />
compatible with those of adjacent<br />
buildings.<br />
2. Larger buildings should have a<br />
façade which is divided and designed<br />
with elements to reflect a similar<br />
width as adjacent buildings.<br />
Adopted June 7, 2011 12



