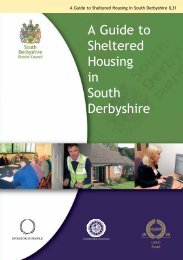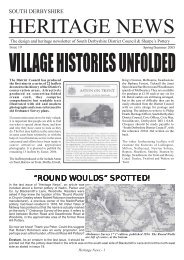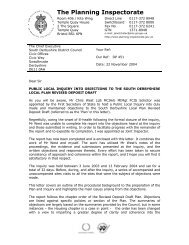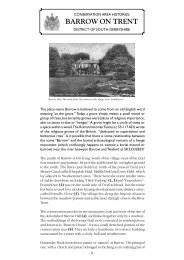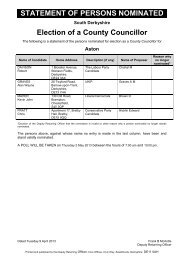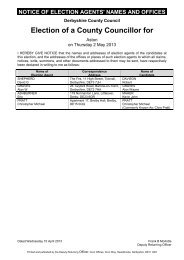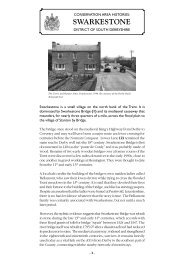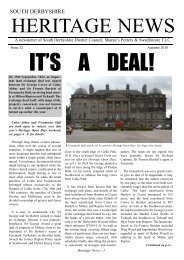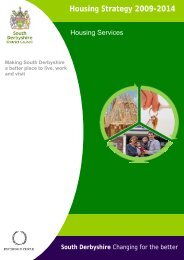Housing Design and Layout - South Derbyshire District Council
Housing Design and Layout - South Derbyshire District Council
Housing Design and Layout - South Derbyshire District Council
You also want an ePaper? Increase the reach of your titles
YUMPU automatically turns print PDFs into web optimized ePapers that Google loves.
Purpose of the Guidelines<br />
The Supplementary Planning Guidance (SPG) has been<br />
prepared in accordance with the requirements of Policy<br />
11 of The <strong>South</strong> <strong>Derbyshire</strong> Local Plan (Policy ENV 21 of<br />
the reviewed Local Plan). It updates the previous SPG<br />
<strong>and</strong> has been specifically amended in light of the advice<br />
of the revised Planning Policy Guidance Note (PPG) No.3<br />
on “<strong>Housing</strong>” <strong>and</strong> the advice contained in PPG 13<br />
“Transport”.<br />
The advice is intended to act as a guide to the design<br />
<strong>and</strong> layout of all new housing. Where new housing is<br />
proposed next to existing dwellings, the advice has<br />
particular regard to the protection of the amenity of<br />
the people who already live there.<br />
This guidance will be applied along side all relevant<br />
policies of the Development Plan <strong>and</strong> any changes made<br />
to the Development Plan. In all cases the policy advice<br />
contained in the Plan will be the most important.<br />
This document was the subject of a public consultation<br />
exercise. Following consideration of the responses<br />
received it was adopted as Supplementary Planning<br />
Guidance by the Environmental & Development Services<br />
Committee at its meeting on the 15th April 2004.<br />
Introduction<br />
Satisfactory design in residential development can only<br />
be achieved when the particular character of a site <strong>and</strong><br />
its surroundings have been assessed fully <strong>and</strong> taken into<br />
account in the proposed design <strong>and</strong> layout. This<br />
assessment is now a requirement placed on housing<br />
developers by PPG3 <strong>and</strong> this <strong>Council</strong> considers the<br />
assessment of a site essential in view of the diverse<br />
character of the <strong>District</strong>. PPG3 also requires that the<br />
detailed design <strong>and</strong> layout of housing should be attractive<br />
<strong>and</strong> assist in promoting a sense of place. The <strong>Council</strong><br />
will seek to ensure that new housing development, in<br />
terms of its detailed design, respects the best of the<br />
traditional design of <strong>South</strong> <strong>Derbyshire</strong> <strong>and</strong> promotes local<br />
distinctiveness. Poor, unimaginative designs will be<br />
resisted.<br />
This leaflet provides general guidance on the form of<br />
new residential development. However, the <strong>Council</strong><br />
acknowledges that in certain cases, for example in<br />
historic environments, some modification of these<br />
guidelines is necessary to reflect the particular character<br />
of such areas.<br />
Experience shows that the most successful new<br />
developments will be those where there has been a<br />
dialogue between the <strong>Council</strong> <strong>and</strong> the designers prior to<br />
the submission of a formal application. The <strong>Council</strong><br />
encourages this approach.<br />
Other factors will also influence the final form of the<br />
development. These may include the need to provide a<br />
particular form of housing or a specific requirement of<br />
the building regulations. The <strong>Council</strong> acknowledges this.<br />
However, the overriding aims of the <strong>Council</strong> are:<br />
(i)<br />
(ii)<br />
(iii)<br />
(iv)<br />
(v)<br />
(vi)<br />
(vii)<br />
to ensure the productive use of previously<br />
developed l<strong>and</strong>,<br />
to achieve a pleasant environment in which to<br />
live that respects the character of the area in<br />
which it is situated,<br />
safe, functional, convenient <strong>and</strong> appropriate<br />
layouts,<br />
reasonable levels of amenity for occupants of<br />
existing <strong>and</strong> new dwellings,<br />
appropriate levels of amenity around dwellings<br />
including the provision of areas of public open<br />
space <strong>and</strong> l<strong>and</strong>scaping,<br />
safeguards to ensure new development on<br />
adjoining sites is not unnecessarily prohibited,<br />
<strong>and</strong>,<br />
to promote energy efficient designs.<br />
The Guiding Principles<br />
The <strong>Council</strong> is aware that it is national planning policy<br />
that new housing development should be directed<br />
towards existing settlements <strong>and</strong>, where it is possible,<br />
should seek to ensure the use of previously developed<br />
l<strong>and</strong>.<br />
These aims are the main planks of the government’s<br />
programme of sustainable development. This <strong>Council</strong><br />
welcomes those aims <strong>and</strong> will, wherever possible, ensure<br />
they are achieved.<br />
These aims have the consequence of seeking to ensure<br />
housing densities are higher than previously sought <strong>and</strong><br />
that former st<strong>and</strong>ards relating to private amenity space,<br />
privacy <strong>and</strong> parking provision may be relaxed. This is a<br />
change from the previous stance of the <strong>Council</strong> <strong>and</strong><br />
specifically reflects the change in the policy of Central<br />
Government.<br />
This <strong>Council</strong> supports these objectives <strong>and</strong> will seek,<br />
wherever it is appropriate, to pursue these policies.<br />
However, this will not be at the expense of seeking to<br />
ensure that new housing respects the local vernacular<br />
<strong>and</strong> distinctiveness of <strong>South</strong> <strong>Derbyshire</strong>.<br />
The <strong>Layout</strong> of Residential Areas<br />
In designing the layout of new residential areas there<br />
will be many factors that will need to be taken into<br />
consideration. Many of these will stem from the site<br />
character assessment that will be carried out by the<br />
developer.<br />
This will inevitably lead to the development respecting<br />
the l<strong>and</strong>form of the site, the form <strong>and</strong> nature of the<br />
surrounding development, the design <strong>and</strong> orientation of<br />
properties so as to maximise natural light to habitable<br />
rooms, <strong>and</strong> the use of materials that reflect local<br />
distinctiveness.



