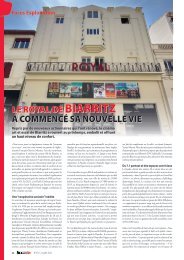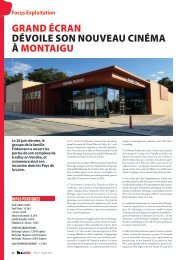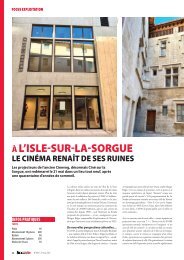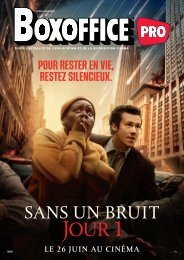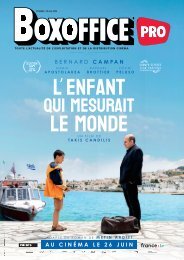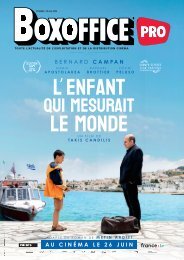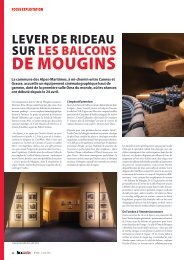Create successful ePaper yourself
Turn your PDF publications into a flip-book with our unique Google optimized e-Paper software.
w<br />
This view shows many of the unusual features of the La Cosa, including the screen which may be seen in the upper left. The doors lead from the<br />
inner lobby, and patrons walk around behind the 5'4-/oo< baffle wall of natural birch to the auditorium seating area which may be glimpsed at the<br />
far right. Patrons in the auditorium are not disturbed by others entering the foyer which is a part of the theatre proper, for the inner lobby serves as<br />
a break beiweent inside and outside. Candy and popcorn are sold at the concession, beverages from a vending machine.<br />
blue, brown and light green. A curving,<br />
pendant lighting fixture of natural birch<br />
has spotlights in the bottom and a fluorescent<br />
tube on the top side to provide both<br />
indirect and high intensity illumination.<br />
Control of noise both from within and<br />
without the theatre has been effectively<br />
achieved in the La Cosa, for with the projection<br />
equipment in front of the theatre<br />
behind the screen from the audience, the<br />
projection noise is well removed from even<br />
those sitting closest to the screen.<br />
ADVANTAGES OF REAR PROJECTION<br />
A number of advantages result from rear<br />
view projection. It eliminates the light<br />
beam over the heads of the patrons in the<br />
auditorium, so that smoke and dust particles,<br />
which usually act similarly to a fog,<br />
no longer diminish the brightness of the<br />
image on the screen. Further, it removes<br />
the need for high ceilings usually required<br />
in theatre auditoriums in order to<br />
project<br />
the beam of light onto a large screen. It<br />
gives much better definition, superior color<br />
reproduction, permits seating patrons<br />
closer to the screen, and affords a wider<br />
viewing angle without distortion. F\irther,<br />
as before mentioned, the greater auditorium<br />
illumination permitted dispenses with the<br />
need of ushers. Also, the use of rear projection<br />
adds several rows of seats to the<br />
auditorium which would otherwise be space<br />
occupied by a stage and front cross aisle.<br />
The special plastic screen which is used<br />
eliminates the hot spot usually seen in most<br />
rear view projection. This is not done by<br />
forming the screen thicker at the center,<br />
but by a method of diffusion in the screen<br />
itself. The screen is formed by being<br />
sprayed on a specially prepared surface to a<br />
thickness of from .011 to .015 of an inch.<br />
After curing, this coating is peeled off.<br />
By working on an angle, the projectors<br />
can achieve more throw than would be at<br />
first apparent.<br />
Two regular-type projectors are used, located<br />
about 27 feet in back of the screen.<br />
Projection is through ordinary portholes,<br />
and the secret of the new optical system is<br />
the special lens developed by Parr Products<br />
Co. for rear projection through a dark<br />
screen.<br />
PATRONS CIRCLE<br />
BAFFLE<br />
The concession which is located in the<br />
foyer consists of a candy case, popcorn<br />
warmer, and cigaret and beverage vending<br />
machine. A five and one-half-foot baffle<br />
wall of natural birch behind a curved settee<br />
separates the foyer from the auditorium.<br />
Patrons enter the foyer from the patio<br />
lobby and circle around this wall to the<br />
auditorium.<br />
The patio-lobby contains the boxoffice<br />
and has four handsome attraction panels<br />
set beneath cove lighting on one side. Walls<br />
and ceiling of the lobby are metal industrial<br />
decking. A small planting area adjoins a<br />
rental store on the left.<br />
The theatre is located on a two-acre site,<br />
and a 250-car parking lot. surfaced with<br />
bituminous paving, is provided.<br />
The theatre was built at a cost of $210,000<br />
by Charles P. Vatterott Co. It is subleased<br />
from the St. Louis Amusement Co. by Hugh<br />
Graham, manager.<br />
CREDITS: Architect: Lewis E. Wilson • Air conditioning:<br />
Kennord • Carpeting: Alexander Smith •<br />
Changeable letters: Bevelite • Projection and sound:<br />
Simplex • Seating: American.<br />
"TVS'<br />
This is the imall lobby between the patio lobby and<br />
the foyer. The outer doors are natural birch, the<br />
inner ones of plate glass, with a design painted in<br />
green, silver and black. This painted decoration<br />
is not only attractive, but acts as a light baffle.<br />
12<br />
The MODERN THEATRE SECTIONI::CE



