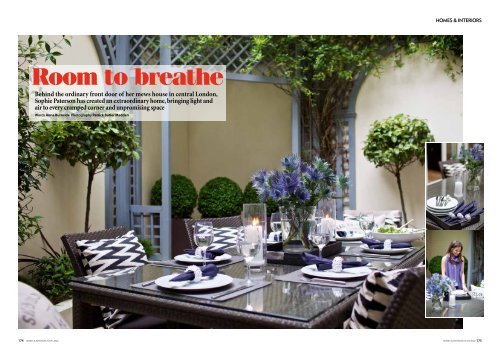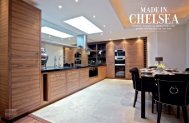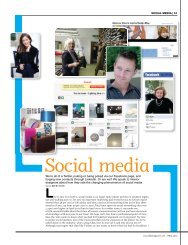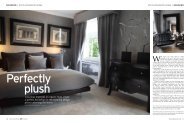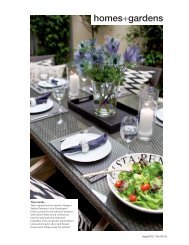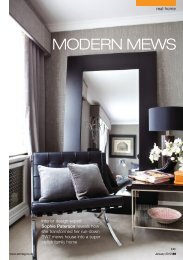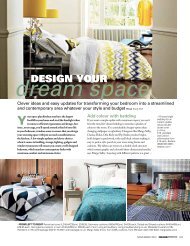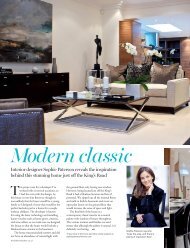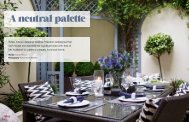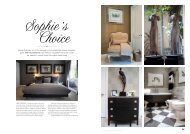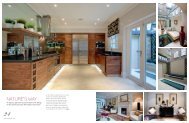Room to breathe - Sophie Paterson Interiors
Room to breathe - Sophie Paterson Interiors
Room to breathe - Sophie Paterson Interiors
Create successful ePaper yourself
Turn your PDF publications into a flip-book with our unique Google optimized e-Paper software.
HOMES & INTERIORS<br />
<strong>Room</strong> <strong>to</strong> <strong>breathe</strong><br />
Behind the ordinary front door of her mews house in central London,<br />
<strong>Sophie</strong> <strong>Paterson</strong> has created an extraordinary home, bringing light and<br />
air <strong>to</strong> every cramped corner and unpromising space<br />
Words Anna Burnside Pho<strong>to</strong>graphy Patrick Butler Madden<br />
174 HOMES & INTERIORS SCOTLAND HOMES & INTERIORS SCOTLAND 175
HOMES & INTERIORS<br />
HOMES & INTERIORS<br />
House-hunting in London is nobody’s<br />
idea of a good time. When you<br />
are an interior designer by trade,<br />
looking for a home with your new<br />
husband, the pressure is on. Add in<br />
a still-crazy housing market – this is<br />
2006 we’re talking about – and <strong>Sophie</strong> <strong>Paterson</strong> had some<br />
job on her hands.<br />
She and husband Kevin trailed around lots of flats but<br />
they were just not ticking her boxes. “I knew I wanted<br />
my own front door,” she recalls. “I had this image of a<br />
welcoming entrance with planters with <strong>to</strong>piary and a<br />
wreath at Christmas. A flat with a shared entrance didn’t<br />
fit in<strong>to</strong> that vision.”<br />
Finally she stumbled upon a mews house in South<br />
Kensing<strong>to</strong>n. The property, on a pretty Vic<strong>to</strong>rian terrace,<br />
had been rebuilt <strong>to</strong> match the rest of the street in the<br />
1970s. Inside, however, the poky 19th-century rooms had<br />
been replaced, on the ground floor, with an open-plan<br />
living space. There was even, <strong>to</strong> her huge joy, a patio<br />
garden. Upstairs had two bedrooms with en-suites, as well<br />
as a study.<br />
It had all the features her designer’s heart desired, and<br />
then some. “I loved the proportions of the rooms. Lots of<br />
London properties are tall and skinny, so <strong>to</strong> have a large<br />
lateral space with a generous-sized lounge and a garden<br />
was a real find.”<br />
Once she had s<strong>to</strong>pped punching the air and moved in,<br />
however, the house’s flaws became apparent. The plumbing<br />
DETAILS<br />
WHAT A Vic<strong>to</strong>rian mews house, rebuilt in the 1970s, with a patio<br />
garden WHERE In a Vic<strong>to</strong>rian terrace in South Kensing<strong>to</strong>n, Central<br />
London BIGGEST CHALLENGE Opening up a small galley space <strong>to</strong><br />
create an open-plan area with room <strong>to</strong> eat<br />
[Above] The living room opens on <strong>to</strong> the<br />
patio garden. <strong>Sophie</strong> maximised the light by<br />
enlarging the French windows, using lamps<br />
and uplighters, and keeping the colour palette<br />
neutral. A huge Patsy McArthur charcoal<br />
drawing, done <strong>to</strong> <strong>Sophie</strong>’s specification,<br />
finishes off the space. [Left] In the bedroom,<br />
an Hermès box and bold pieces of jewellery<br />
are far <strong>to</strong>o pretty <strong>to</strong> hide in a drawer<br />
was not fit for purpose. And the décor was not what an aspiring<br />
interior designer (she set up her own company in 2008, when<br />
a developer saw and fell in love with her own home) wanted <strong>to</strong><br />
see when she came home from the office.<br />
Over 18 months in residence, she came up with a con version<br />
plan, which started off modestly and then grew arms<br />
and legs. “We lived with it for more than a year, so we could<br />
be certain we were making the right changes for how we liked<br />
<strong>to</strong> live. The kitchen and bathrooms were the most urgent<br />
parts of the renovation: the existing kitchen was literally<br />
falling apart and the layout of the master en-suite meant that<br />
sharing this bathroom was difficult.” Not ideal, even when<br />
you’re a newlywed.<br />
While they squashed <strong>to</strong>gether over the basin, <strong>Sophie</strong> got <strong>to</strong><br />
work on the kitchen. It was, she says, the biggest challenge of<br />
the project, opening up a small galley space <strong>to</strong> create a more<br />
open-plan area with room <strong>to</strong> eat.<br />
Considerable tenacity was required. “All the kitchen <br />
176 HOMES & INTERIORS SCOTLAND HOMES & INTERIORS SCOTLAND 177
HOMES & INTERIORS<br />
BEST BIT<br />
“Having an outdoor space<br />
is such a luxury in central<br />
London. We use it almost<br />
every night in the summer”<br />
manu fac turers I spoke <strong>to</strong> <strong>to</strong>ld me I was asking <strong>to</strong>o much,<br />
that it was impossible <strong>to</strong> include a breakfast bar within the<br />
space available.” That sounded like a chal lenge: “I sat down<br />
and drew out my perfect layout, including a breakfast bar,<br />
and had it manufactured <strong>to</strong> my exact specification.”<br />
It turns out that, with a bit of a push and a pinch, it<br />
fitted in perfectly. “By increasing the height and width<br />
of the doorway, and removing the door itself, the room<br />
immediately felt much more open and spacious. I<br />
included a very compact breakfast bar, where the shelf<br />
goes in<strong>to</strong> a cupboard <strong>to</strong> create the bot<strong>to</strong>m shelf of that<br />
cupboard. I managed <strong>to</strong> squeeze lots more s<strong>to</strong>rage by<br />
keeping food and utensils in pull-out drawers. As well<br />
as saving space, it makes it much easier <strong>to</strong> find what I’m<br />
looking for when I’m cooking.”<br />
There are a few luxurious extras. <strong>Sophie</strong>, who drinks<br />
nearly as much tea as Tony Benn, wanted a Quooker<br />
instant hot-water tap. Kevin, meanwhile, requested a<br />
built-in coffee machine and wine fridge. The result is a<br />
kitchen that they both love: “It’s the perfect spot for a<br />
morning coffee or a glass of wine while we cook.”<br />
The initial plan, just <strong>to</strong> renovate the kitchen and bathrooms,<br />
expanded in<strong>to</strong> a general widening of doorways<br />
[Top] Nick Munro’s decorative bowls<br />
are a focal point on the coffee table,<br />
while a Wool Classics rug keeps it cosy.<br />
[Above] Even the decorative features<br />
work hard reflecting light. [Opposite] A<br />
black-and-taupe armchair from Kingcome<br />
Sofas picks up the natural <strong>to</strong>nes in the<br />
treetrunk occasional table<br />
“I loved the<br />
proportions of the<br />
rooms. Lots of London<br />
properties are tall and<br />
skinny, so <strong>to</strong> have a<br />
large lateral space<br />
with a generous-sized<br />
lounge and a garden<br />
was a real find”<br />
and the installation of pocket doors. <strong>Sophie</strong> designed<br />
the layout, then brought in a structural engineer <strong>to</strong><br />
check them over and draw up the final plans. “As I knew<br />
precisely what I wanted from a space-planning point of<br />
view, this was an easy cost saving <strong>to</strong> make. That said, I<br />
wouldn’t recommend it if you don’t have the experience<br />
and aren’t 100% sure you know what you want.”<br />
The heavy lifting was subcontracted <strong>to</strong> tradesmen and<br />
craftsmen she knew from earlier projects, with <strong>Sophie</strong><br />
taking on the role of project manager for the threemonth<br />
job.<br />
Doorways can only be widened so much and, with<br />
the structural work in place, it was time for the project<br />
manager <strong>to</strong> take off her dusty boots and the designer <br />
178 HOMES & INTERIORS SCOTLAND HOMES & INTERIORS SCOTLAND 179
HOMES & INTERIORS<br />
HOMES & INTERIORS<br />
[Top] The experts said it couldn’t be done<br />
but <strong>Sophie</strong> designed her own kitchen –<br />
with wine fridge for her husband – and<br />
had it built <strong>to</strong> her specification. [Opposite]<br />
<strong>Sophie</strong> had the dining-room chairs made<br />
<strong>to</strong> her own design. Removing the door <strong>to</strong><br />
the kitchen opens up the space<br />
<strong>to</strong> take over, choosing a colour palette and fabrics <strong>to</strong><br />
maximise the space and light.<br />
The open-plan living area, with its limited natural light,<br />
was crying out for neutral walls. “I increased the light from<br />
the French doors by ensuring that the curtains were set<br />
back from the window and wouldn’t block out any light.<br />
Even the art I added, glass-fronted charcoal drawings, were<br />
part of this plan. Their glass bounces light off the wall.”<br />
To give nature a gentle push, “I made sure we had lots<br />
of different light sources, not just downlighters but floor<br />
lamps and table lamps <strong>to</strong>o for a softer, warmer light in<br />
the room.”<br />
With plenty of space <strong>to</strong> play with, <strong>Sophie</strong> could create<br />
a relaxed, friendly area with lots of seating all around the<br />
room. Much of the furniture came from Kevin’s bachelor<br />
pad and while it’s not what she would have chosen from<br />
the catalogue, <strong>Sophie</strong> knew how <strong>to</strong> tweak it for its new<br />
environment.<br />
“We both have quite masculine taste but I softened lots<br />
of Kevin’s furniture by adding neutral soft furnishings<br />
such as the taupe rug and curtains in the lounge that<br />
<strong>to</strong>ne well with his black Minotti ponyskin armchair and<br />
“We both have quite<br />
masculine taste but I<br />
softened lots of Kevin’s<br />
furniture by adding<br />
neutral soft furnishings”<br />
leather coffee table. The Minotti is a beautiful piece and I<br />
knew I could make it work.”<br />
Kevin has an enviable art collection and brought several<br />
charcoal drawings of male figures by fellow Scot Patsy<br />
McArthur with him. “I really wanted <strong>to</strong> add <strong>to</strong> this collection<br />
and <strong>to</strong> have a huge piece for above the sofa,” says <strong>Sophie</strong>.<br />
“I also wanted some female figures <strong>to</strong> balance out all the<br />
tes<strong>to</strong>sterone in our art collection. I contacted Patsy with a<br />
loose brief and allowed her the freedom <strong>to</strong> create whatever<br />
she wanted. It was so exciting <strong>to</strong> open the drawing having no<br />
idea what it would be like. Of course I absolutely loved it, and<br />
it finishes off the lounge perfectly.”<br />
There’s not a lot of pattern around, with <strong>Sophie</strong> preferring<br />
<strong>to</strong> add interest with textures, mixing up silk, linen and velvet<br />
with an Andrew Martin geometric print. But no material, no<br />
matter how sumptuous, makes it in<strong>to</strong> the house without <br />
180 HOMES & INTERIORS SCOTLAND HOMES & INTERIORS SCOTLAND 181
HOMES & INTERIORS<br />
undergoing a rigorous auditioning process. If the thread count<br />
is below 4000, it’s out. She checks each candidate’s own rub<br />
test, then conducts her own, “rubbing small fabric samples on<br />
my cocker spaniel, Bo, <strong>to</strong> make sure that her hairs would not<br />
show up after she had jumped all over the furniture.”<br />
Having an outside space is a huge luxury in the centre<br />
of the city and <strong>Sophie</strong> has made the most of it. “It is such a<br />
peaceful little corner of London, perfect for al fresco dining.”<br />
Lack of light was a problem outside as well as in: “I wanted <strong>to</strong><br />
make sure it didn’t feel dingy. It doesn’t get a huge amount of<br />
sunlight and has very tall walls, so I added the planting and<br />
dusty blue trellis <strong>to</strong> break up the large expanse of wall.<br />
“We eat dinner here almost every night in the summer. It’s<br />
like being on holiday when the doors are open, the music is on<br />
and I have a glass of rioja in my hand.”<br />
To make this small spot sing, <strong>Sophie</strong> treats it as an outside<br />
room. “The accessories are very important <strong>to</strong> dress the space.<br />
As flowers don’t tend <strong>to</strong> last long in this garden, I almost always<br />
have a vase of flowers on the table. It sounds like a waste but<br />
actually as we can see them through the French doors it’s the<br />
best place for a vase of flowers. I often buy thistles as a little<br />
<strong>to</strong>uch of Scotland for Kevin who, like all Scots abroad, gets<br />
homesick occasionally. A bunch can last up <strong>to</strong> seven weeks.”<br />
Upstairs, with two bedrooms and bathrooms <strong>to</strong> play with,<br />
<strong>Sophie</strong> decided <strong>to</strong> let the mood of each of the bedrooms<br />
dictate the décor in their en-suites. “I had a blank slate and<br />
indulged my fantasy for a soft, feminine master bedroom with<br />
upholstered faux suede walls and textured wallpaper plus <br />
[Clockwise from opposite, <strong>to</strong>p] The grey bedroom;<br />
girly mirrored pieces of the master bedroom; warm<br />
neutrals and a supersized bedhead (it’s a <strong>Paterson</strong><br />
signature <strong>to</strong>uch); built-in s<strong>to</strong>rage for shoes and<br />
bits; Andrew Martin cushions in the master<br />
bedroom, on a White Company bedspread<br />
“I had a blank slate and indulged my fantasy for a soft, feminine<br />
master bedroom with upholstered faux suede walls and textured<br />
wallpaper plus lots of mirrored furniture”<br />
182 HOMES & INTERIORS SCOTLAND HOMES & INTERIORS SCOTLAND 183
HOMES & INTERIORS<br />
[Clockwise from right]<br />
the master en-suite<br />
was ripped out and<br />
redesigned by <strong>Sophie</strong> <strong>to</strong><br />
mesh with the colours<br />
of the bedroom and<br />
create plenty of s<strong>to</strong>rage<br />
space for the his-andhers<br />
beauty products.<br />
The lights are from Porta<br />
Romana; the entrance<br />
hall with chandelier from<br />
Sweetpea & Willow;<br />
<strong>Sophie</strong> and Bo outside<br />
their South Kensing<strong>to</strong>n<br />
mews house<br />
– inherited a more traditional bathroom suite. While Kevin was<br />
all for chucking it in the skip, <strong>Sophie</strong> held him back. “It seemed<br />
a waste when it was such a great space already. I made the room<br />
more contemporary and masculine by painting the magnolia<br />
walls and bath grey, and adding some accessories and artwork<br />
<strong>to</strong> make it feel more in tune with the rest of our décor. ”<br />
Not only do the couple now have an enviable home, they<br />
also have the perfect showcase for <strong>Sophie</strong>’s talents. “I always<br />
loved interior design,” she says. “When I was a little girl I was<br />
constantly rearranging my own room. I’d also have a go at<br />
my cousins’ and friends’ bedrooms whenever I went round<br />
their house.”<br />
After studying Spanish, then flirting with other industries,<br />
she had returned <strong>to</strong> interiors in the mid-2000s; her big break<br />
came when she was recruited <strong>to</strong> design the interior of a<br />
<strong>to</strong>tally refurbished <strong>to</strong>wnhouse in Chelsea.<br />
“A developer came <strong>to</strong> our house, loved what I’d done and<br />
asked me <strong>to</strong> design his latest project. This gave me con fidence<br />
and opened the door for me <strong>to</strong> take on other private<br />
and commer cial projects, slowly building up my contacts,<br />
experience and portfolio.” <strong>Sophie</strong> set up her own company in<br />
2008 and has had a steady flow of clients ever since.<br />
By merging their personal tastes and furniture collections,<br />
the couple now have a design for life that works. “The whole<br />
property perfectly reflects Kevin and me and how we like <strong>to</strong><br />
live.” <br />
lots of mirrored furniture for a <strong>to</strong>uch of glamour.” Built-in s<strong>to</strong>rage<br />
soaks up plenty of shoes and folded clothes, while <strong>Sophie</strong> makes a<br />
feature of pretty jewellery and accessories, displaying the jewels and<br />
their boxes in lavish heaps.<br />
After 18 months of sharing a cramped bathroom, both <strong>Sophie</strong> and<br />
Kevin were ready for something with more generous proportions.<br />
“I wanted a bathroom that would work hard in terms of the small<br />
space <strong>to</strong> provide sufficient s<strong>to</strong>rage for two people with a product<br />
addiction and allow us <strong>to</strong> use the bathroom at the same time.”<br />
Precious inches were s<strong>to</strong>len back with a pocket door that saves<br />
floor space and a heated mirror that does the job of a radia<strong>to</strong>r,<br />
leaving plenty of room for those essential Space NK purchases. The<br />
marble follows on from the cosy taupes of the master bedroom, and<br />
creates a flow between the two rooms.<br />
The grey bedroom – a monochrome haven, all Zoffany silk<br />
wallpaper, architectural prints and Andrew Martin cushions<br />
Address book<br />
<strong>Sophie</strong> <strong>Paterson</strong> <strong>Interiors</strong><br />
www.sophiepatersoninteriors.com<br />
184 HOMES & INTERIORS SCOTLAND HOMES & INTERIORS SCOTLAND 185


