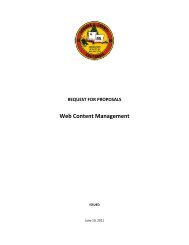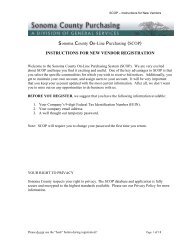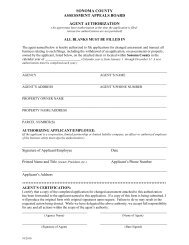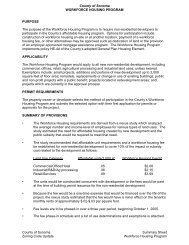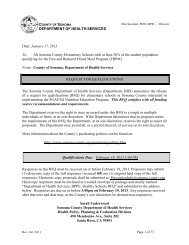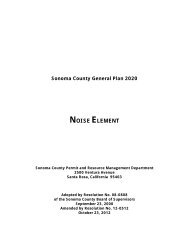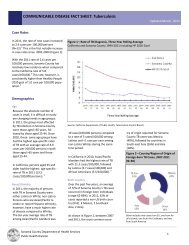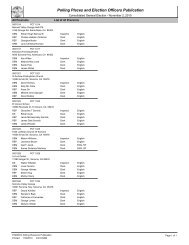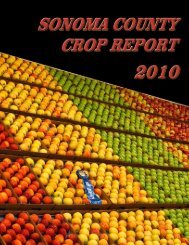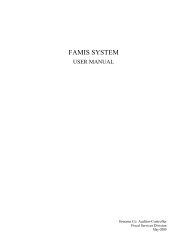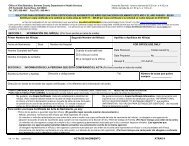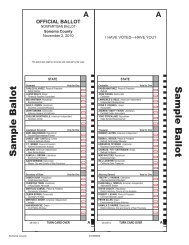Residential Building Permits - Sonoma County
Residential Building Permits - Sonoma County
Residential Building Permits - Sonoma County
Create successful ePaper yourself
Turn your PDF publications into a flip-book with our unique Google optimized e-Paper software.
d. Agricultural and ranch buildings of conventional woodframe construction.<br />
An unlicensed person may not design the following:<br />
a. Any non-conventional component that affects the safety of any building or its<br />
occupants, including but not limited to structural or seismic components.<br />
b. All commercial structures.<br />
c. Any building that the building official deems an undue risk to the public health, safety<br />
or welfare.<br />
All structures designed by an architect or engineer must include plans with appropriate stamps and<br />
signatures, on all appropriate sheets and any structural calculations.<br />
The following list of items should be considered at the earliest possible time to facilitate the design of<br />
your project:<br />
1. Land use limitations - Zoning Section<br />
2. Earthquake faults - Alquist/Priolo Zones<br />
3. Geological hazards - Landslides, geo-soil report<br />
4. Flood zones (<strong>Sonoma</strong> <strong>County</strong> Code 7-B), waterways, creeks, etc.<br />
ENGINEERING CALCULATIONS. Computations, stress diagrams, and other data sufficient to<br />
justify the design shown in the plans shall be provided (two originals) by the responsible licensed<br />
professional. Engineering calculations are required for light-frame residential construction of unusual<br />
shape, size or framing, or other structural irregularities listed in Section 20 of this manual (and<br />
Sections 2308.2, 2308.11, & 2308.12 of the California <strong>Building</strong> Code), and shall be designed to<br />
resist vertical loads as well as lateral loads from wind and earthquake.<br />
SITE PLAN. The site plan must include all elements of the PRMD Standard Site Plan (Form CSS<br />
019). It is recommended that the owner and/or applicant meet with PRMD staff and understand<br />
septic and zoning regulations before preparing a site plan. The site plan must include the location of<br />
proposed new construction and location of all existing structures; front side, and rear setback<br />
distances between structures and between recorded easements, septic tank, leach field, expansion<br />
area, well location, creeks, ponds, streams and drainage ways. The site plan must be accurately<br />
drawn to scale, no smaller than 1 inch = 20' and include a North arrow. A vicinity map is also helpful<br />
for larger parcels.<br />
GRADING PLAN. A topographic map, showing existing and proposed finish grades, is required.<br />
Five sets of grading plans must be submitted for grading permit applications. Culverts require a<br />
hydrology calculation.<br />
SITE DRAINAGE. The site plan should reflect the existence of any slopes at (or proposed at) the<br />
building site, including existing and proposed drainage flow patterns. Natural water flow must be<br />
diverted away from the foundations. Surface water must enter and leave the property in the same<br />
manner before and after construction, unless carried to an approved storm drain.<br />
FLOOR PLAN. Show (existing and proposed) location, size, dimensions, and use of all rooms, and<br />
location, size, and type of windows and doors. Show plumbing fixtures, electrical outlets, Title 24<br />
compliant lighting controls, and heat source. (Recommended ¼" scale).<br />
FOUNDATION PLAN AND DETAILS. Provide adequate details to demonstrate type, location,<br />
extent and construction of foundation. Show all dimensions and spacing of footings, piers,<br />
stemwalls, posts, and girders. Provide size and spacing of anchor bolts, hold downs, etc. Specify<br />
Revised 01/2011 1.16



