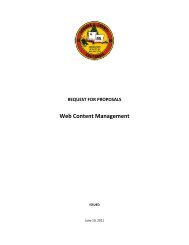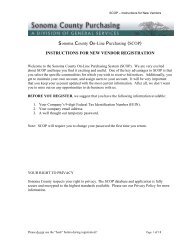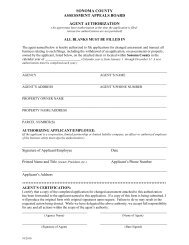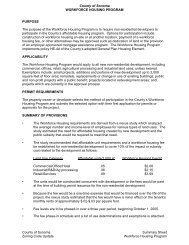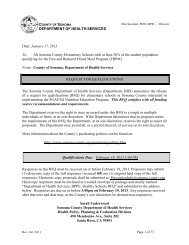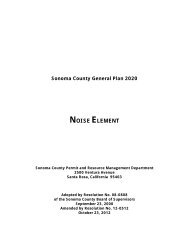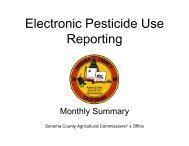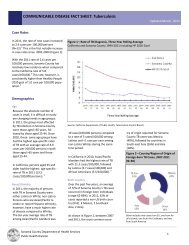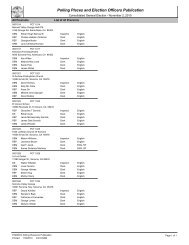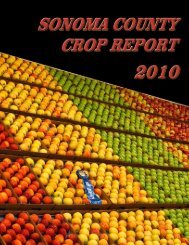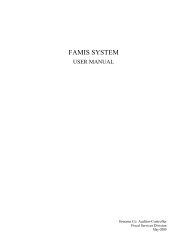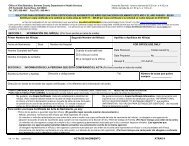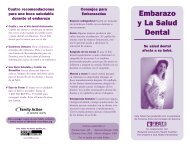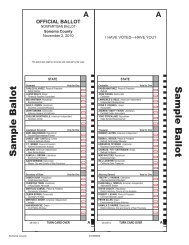Residential Building Permits - Sonoma County
Residential Building Permits - Sonoma County
Residential Building Permits - Sonoma County
Create successful ePaper yourself
Turn your PDF publications into a flip-book with our unique Google optimized e-Paper software.
SECTION 1<br />
RESIDENTIAL BUILDING PERMITS<br />
The mission statement of the Permit and Resource Management Department (PRMD) is to serve the<br />
people of <strong>Sonoma</strong> <strong>County</strong> by providing a customer-focused process for the orderly development of real<br />
property, balanced with resource stewardship under the general policy direction of the Board of<br />
Supervisors, and to develop and maintain standards that protect the health and safety of the public.<br />
This <strong>Residential</strong> Construction Handbook was compiled to assist the public in the permitting process and<br />
provide as much technical information as possible in one reference manual. The Permit and Resource<br />
Management Department has worked diligently on the <strong>Residential</strong> Construction Handbook striving to<br />
maintain the goals set forth in our mission statement. We believe that the <strong>Residential</strong> Construction<br />
Handbook provides the public with valuable information and assistance. This edition is published to<br />
incorporate the 2010 California <strong>Building</strong> Codes.<br />
<strong>Permits</strong> Required<br />
1. <strong>Building</strong> Permit: Unless otherwise exempt (see Work Exempt from <strong>Building</strong> <strong>Permits</strong> below),<br />
a building permit is required to construct, alter, enlarge, repair, move, improve, convert or<br />
demolish a building or structure. In addition to a building permit, plumbing, mechanical and<br />
electrical permits may also be required. Call (707) 565-2095 for building permit related<br />
questions.<br />
2. Grading Permit and Drainage Review: A grading permit and drainage review may be<br />
required depending upon the location of the project and scope of work. Form GRD-002,<br />
Grading Permit Questionnaire, will assist in determining if a grading permit is required.<br />
Grading and drainage plans which depict original grade contours, finished grade contours<br />
and drainage configuration and devices must be submitted for a grading permit. See Section<br />
6 for more detailed information. Call (707) 565-2268 for grading permit and drainage review<br />
questions.<br />
3. Site Evaluation: A site evaluation is conducted by PRMD staff prior to building or grading<br />
plan review to determine site conditions that could affect a proposed new building, additions<br />
to buildings and grading. Site conditions that may require further review and/or affect the<br />
design of the proposed building or grading project include, but are not limited to, flood zones,<br />
steep slopes, slides, soft, liquefiable, or expansive soils, overhead power lines, wind<br />
exposure, seismic design categories, and areas of poor drainage. After the site evaluation is<br />
conducted, PRMD will determine whether additional reports or studies are required.<br />
Applications for site evaluations may be submitted prior to finalizing the design of the<br />
proposed building or grading plan. A complete site plan is required for all site evaluation<br />
applications (See Form CNI-002, Site Evaluation Procedures for <strong>Building</strong> and Grading<br />
<strong>Permits</strong> for more detail). The building site location must be staked and the site address must<br />
be posted or displayed at the road, visible from both directions. Application fees are paid at<br />
the time of application or when the building or grading plans are submitted. Additional fees<br />
may be charged if the inspector is unable to locate the site or staked area of the project. Call<br />
(707) 565-2095 for questions related to site evaluations.<br />
4. Temporary Electric, Gas and Occupancy: With inspector approval, temporary electric for<br />
construction purposes and temporary electric meter or gas is allowed when a building permit<br />
is issued. A separate permit is not required, unless the building permit has not yet been<br />
Revised 01/2011 1.1
issued. A temporary occupancy permit and additional fee is required for occupancy of a<br />
building prior to final. All PRMD required approvals must be issued. Call (707) 565-2095 for<br />
questions related to temporary electric, gas and occupancy.<br />
5. Septic Permit: If public sewer is not available for the property proposed for development, the<br />
installation of a private sewage disposal system (septic system) is required. Prior to septic<br />
permit application, a pre-perc evaluation, soils test, and percolation test must be performed<br />
by a septic consultant and confirmed by PRMD Well and Septic staff. In addition, a<br />
groundwater determination (a test conducted during the rainy season at a specific time<br />
period) may be required. If these tests are approved, a septic permit application can be<br />
submitted to PRMD.<br />
Other than minor repairs, such as replacement of roofing or siding, a septic clearance is<br />
required for alteration or modification of any structure connected to a septic system. Contact<br />
the PRMD Well & Septic Section staff at (707) 565-2849 to discuss septic requirements prior<br />
to building plan preparation and prior to commencing any work, or any other septic related<br />
questions.<br />
6. Well Permit: Well permits are required to drill, abandon, or deepen wells and can only be<br />
issued to C-57 Well Drilling Contractors. Call (707) 565-2849 for well permit questions<br />
7. Sewer Permit: A sanitary sewer inspection permit is required for any sewer work performed,<br />
including but not limited to, connection to a house, a commercial building, or apartments.<br />
The work must be inspected and approved before occupancy, and/or use of the sewer is<br />
allowed. Call (707) 565-2268 for sewer permit related questions.<br />
8. Planning Permit: Planning permits such as design review, use permits, zoning permits and<br />
coastal permits may be required prior to the issuance of a building permit. Zoning clearances<br />
are required for building permits issued for new buildings, structures, or additions to existing<br />
buildings or structures. There may be additional setback requirements for a building<br />
depending upon the location near a scenic roadway or waterway. Additional review, such as<br />
administrative design review, may be required prior to the issuance of a building permit.<br />
Contact a planner at the PRMD Zoning Cubicle to discuss zoning regulations prior to<br />
preparing building plans or call (707) 565-1900 and ask to speak with a planner for planning<br />
permit related questions and zoning information.<br />
9. Encroachment Permit: <strong>Building</strong> permits for new buildings and additions to existing buildings<br />
must be reviewed by the PRMD Engineering Section to determine if an encroachment permit<br />
is required. Work within the <strong>County</strong> maintained road or right-of-way, such as upgrading or<br />
paving a driveway, installing utilities, drainage, landscaping and mailbox structures, requires<br />
an encroachment permit. Call (707) 565-2268 for encroachment permit related questions.<br />
10. Agricultural <strong>Building</strong> Permit Exemption: A request for an agricultural building permit<br />
exemption may be submitted to PRMD for a building designed and constructed for use in<br />
housing farm machinery, animals, supplies or products that are harvested from or utilized on<br />
parcels of land consisting of five (5) acres or more. Although the agricultural building does<br />
not need a building permit, the design and construction of the agricultural building must<br />
comply with the building code requirements. This exemption is permitted in certain zoning<br />
districts where an agricultural use has been established on the property. See the following<br />
policy for more detailed information Agricultural Permit Exemption Policy 4-0-5 or Call (707)<br />
565-2095 for agricultural building permit exemption questions.<br />
Revised 01/2011 1.2
11. Flood Elevation Certificate: The habitable finished floor level of a new or substantially<br />
improved residence, which is located within the limits of a 100 year flood zone, must be<br />
located at least one foot above the determined Base Flood Elevation (B.F.E. - 100 year flood<br />
level). A Flood Elevation Certificate is required and the finished floor elevations must be<br />
verified by PRMD inspection staff. Call (707) 565- 2268 for questions related to flood<br />
elevation certificates. A <strong>Residential</strong> Construction Guidelines and Limitations handout is<br />
available from FEMA (Federal Emergency Management Agency).<br />
12. Demolition Permit: A demolition permit is required to demolish a building or structure. The<br />
demolition permit will specify the type and size of building which is necessary to receive<br />
potential credit for some development fees. In addition, there are asbestos notification<br />
requirements for the Bay Area Air Quality Management District (BAAQMD) or the <strong>Sonoma</strong><br />
<strong>County</strong> Air Pollution Control District that must be met prior to issuance of a demolition permit.<br />
Notification forms are available at PRMD or through BAAQMD at (415)-749-4762 or <strong>Sonoma</strong><br />
<strong>County</strong> Air Pollution District at (707) 433-5911. If the structure is connected to a septic<br />
system, the septic tank may need to be properly destroyed under a separate permit. Call<br />
(707) 565-2095 with demolition permit related questions.<br />
Work Exempt from <strong>Building</strong> <strong>Permits</strong><br />
The following is a list of work that may be performed without a building permit. If your project does<br />
not appear on this list of exempt work, you should assume that a building permit is required.<br />
Note: Although some work is exempt from a building permit, additional permits or review may be<br />
required. Before a building or structure is erected, constructed, enlarged, altered, repaired,<br />
moved, improved, removed, converted or demolished, it is important to contact the<br />
appropriate staff at the Permit and Resource Management Department (PRMD) to determine<br />
if any other permit or technical review is required.<br />
<strong>Building</strong>:<br />
Although work may be exempt from a building permit, it may be subject to other county<br />
regulations (Well and Septic, Zoning, Drainage, Sewer, etc.). Although a building permit is<br />
not required, the exempt construction/work must be code compliant. For example, re-striping<br />
a commercial parking lot is exempt from a building permit, however, the striping must<br />
conform to building code standards for accessibility and Zoning standards for parking lot<br />
design. Failure to comply with code requirements may constitute a violation.<br />
1. Accessory Structures:<br />
One-story detached accessory structures used as tool or storage sheds, playhouses or<br />
similar uses when located on a parcel which contains an existing single family dwelling or<br />
other permitted primary use or structure. Such structures shall not have a floor area that<br />
exceeds 120 square feet and the height above grade shall not exceed 12 feet. No more than<br />
one structure may be allowed under this exemption unless separated from another permit<br />
exempt structure by more than 50 feet.<br />
Note: Electrical, plumbing, or mechanical work in connection with such structures requires<br />
an electrical, plumbing or mechanical permit even though a building permit is not required for<br />
the structure itself.<br />
Revised 01/2011 1.3
2. Prefabricated Structures:<br />
Prefabricated structures not more than 500 square feet in area, constructed of light frame<br />
materials and covered with cloth or flexible plastic, accessory to a single family dwelling, with<br />
no associated electrical, plumbing, or mechanical work and the height above existing grade<br />
does not exceed 12 feet.<br />
3. Children’s Play Structures:<br />
Tree houses, skateboard ramps and children’s play structures (i.e. jungle gyms) when<br />
constructed on a parcel which contains a single family dwelling and not used for commercial<br />
purposes. Such structures require a building permit if the <strong>Building</strong> Official finds that the<br />
structure poses a hazard to health or safety.<br />
4. Interior Finish Work:<br />
Painting, interior papering, carpeting, cabinets, tiling and similar finish work.<br />
5. Replacement In-Kind:<br />
Replacement of windows and doors with others of the same size, and in the same location<br />
when the structural frame of the opening is not altered.<br />
6. Fences:<br />
Open fences, such as wood lattice or wire mesh, ten (10) feet or less in height do not require<br />
a building permit. Solid wood, concrete and masonry fences six (6) feet or less in height do<br />
not require a building permit. Solid fences exceeding six (6) feet in height topped with up to<br />
four (4) feet of open fence as measured from the lowest grade to the top of the fence do not<br />
require a building permit.<br />
Note: While a fence may be exempt from a building permit, other permits or approvals may<br />
be required, such as, but not limited to, use permits, design review, and/or coastal permits. In<br />
general, fences over (3) three feet in height within the front yard setback, or over six (6) feet<br />
in height within the rear and side yard setbacks are likely to require a use permit, despite the<br />
exemption from a building permit. If your fence exceeds these limits, contact the Permit and<br />
Resource Management Department planning staff to determine if permits other than a<br />
building permit are required. A site plan showing the location of the proposed fence is<br />
required to make these determinations.<br />
7. Retaining Walls:<br />
Retaining walls, which retain not more than 3 feet of material unless supporting a surcharge<br />
or impounding class I, II, IIIA liquids. For the purpose of this section, a retaining wall is<br />
considered to be supporting a surcharge if:<br />
a. The wall retains more than one foot of material and the retained material<br />
slopes more than two units horizontal to one vertical within a distance equal to<br />
twice the height of the wall above the lowest existing grade.<br />
b. The wall retains more than one foot of material and any road or structure is<br />
located on the retaining material within a distance equal to twice the height of<br />
the wall above the lowest existing grade.<br />
8. Other Features:<br />
Platforms, walks, non-structural slabs, paving or seal coats on private property not in the<br />
county right of way, and decks not more than 200 square feet in area, not more than thirty<br />
(30) inches above grade (measured to the lowest adjacent grade within 3 feet from the edge<br />
of the walking surface), not attached to a dwelling unit, not serving the required exit door, and<br />
Revised 01/2011 1.4
not over any basement or story below.<br />
9. Movable/Temporary Items:<br />
a. Nonfixed and movable cases, racks, counters, and partitions not over 5 feet 9 inches<br />
high (for commercial occupancies) and temporary motion picture, television and<br />
theater stage, seats and scenery.<br />
b. Membrane structures (i.e. tents and awnings) erected for less than 180 days in any<br />
twelve month period.<br />
10 Shading Devices:<br />
a. Window awnings supported by an exterior wall of a residence or residential garage<br />
which does not project more than 54 inches.<br />
b. Detached shade structures ( i.e. trellises, arbor or gazebo) when the height above<br />
grade does not exceed 12 feet. For the purpose of this section trellises, arbors and<br />
gazebos are defined as follows:<br />
(1) Structures which have a lattice or fabric roof structure.<br />
(2) 75% of the exterior walls are not less than 75% open.<br />
(3) A structure which a motor vehicle cannot be driven in due to the<br />
configuration of the structure or placement on the site.<br />
(4) electrical, plumbing or mechanical equipment contained within the<br />
structure shall require a permit.<br />
(5) Shade cloth structures constructed for nursery or agriculture purposes,<br />
not including service systems. (Plumbing, electrical or mechanical<br />
systems associated with the structure require permits.)<br />
11. Prefabricated Swimming Pools:<br />
Prefabricated pools accessory to a single family dwelling, which do not exceed 5,000 gallons<br />
and are installed entirely above ground.<br />
12. Tanks:<br />
Tanks, not containing class I, II, IIIA liquids whether underground or supported directly upon<br />
grade if the capacity does not exceed 5,000 gallons and the ratio of height to diameter or<br />
width does not exceed 2 to 1.<br />
Note: Must check with PRMD Fire Inspection staff regarding regulations for water or fuel<br />
storage tanks and PRMD zoning staff for required setbacks from property lines.<br />
13. State Owned <strong>Building</strong> under the Jurisdiction of the State Fire Marshal.<br />
14. Oil Derricks.<br />
15. Minor Repair:<br />
a. Minor repair of interior paneling or gypsum wallboard when it does not serve<br />
as a fire resistive assembly or as lateral bracing for a structure. Such repair<br />
is limited to 500 square feet; additional work in excess of 500 square feet<br />
requires a permit. This exemption shall not apply to structures subject to flood<br />
damage.<br />
b. Removal of up to 25% of exterior and/or interior coverings on walls or roofs or<br />
similar work for the purpose of determining the condition of structural<br />
members in a structure where work is being planned. Such work may remain<br />
exposed for a maximum of 90 days before being repaired. A permit must be<br />
obtained for the repairs unless exempted by the <strong>Sonoma</strong> <strong>County</strong> Code.<br />
Revised 01/2011 1.5
Electrical:<br />
1. Minor repair work, including the replacement of lamps or the connection of approved portable<br />
electrical equipment to approved permanently installed receptacles.<br />
2. Electrical equipment used for radio and television transmissions.<br />
3. Installation of temporary systems required for the testing or servicing of electrical equipment<br />
or apparatus.<br />
4. Listed cord and plug connected temporary decorative lighting.<br />
5. Reinstallation or replacement of attachment plug receptacles, but not the outlets.<br />
6. Repair or replacement of branch circuits or overcurrent devices of the required capacity in<br />
the same location.<br />
7. Installation or maintenance of communications wiring, devices, appliances, apparatus or<br />
equipment.<br />
Gas:<br />
1. Portable heating appliances and the replacement of any minor part that does not alter<br />
approval of equipment or make such equipment unsafe.<br />
Mechanical:<br />
1. Portable heating appliances, portable ventilation equipment, portable cooling units, and<br />
portable evaporative coolers.<br />
2. Steam, hot or chilled water piping within any heating or cooling equipment regulated by this<br />
code. Self-contained refrigeration system containing 10 pounds or less of refrigerant and<br />
actuated by motors of 1 horsepower or less.<br />
3. The replacement of any part that does not alter the equipment’s approval or make it unsafe.<br />
Plumbing:<br />
1. The stopping of leaks in drains, water, soil, waste or vent piping. However, if any concealed<br />
trap, drain pipe, water, soil, waste or vent pipe becomes defective and it becomes necessary<br />
to remove and replace the same with new material, a permit shall be obtained and<br />
inspections made.<br />
2. The clearing of stoppages or the repairing of leaks in pipes, valves or fixtures and the<br />
removal and reinstallation of water closets, provided such repairs do not involve or require<br />
the replacement or rearrangement of valves, pipes or fixtures.<br />
The Permit Application Process<br />
<strong>Building</strong> permits for a new house, addition/remodel to an existing house, a new garage or other new<br />
residential accessory building(s) are issued by PRMD for any property located within the unincorporated<br />
areas of <strong>Sonoma</strong> <strong>County</strong> (outside the city limits of the nine cities). If the property is located within a city,<br />
the appropriate city building or planning department should be contacted for assistance.<br />
<strong>Building</strong> permits may be issued to the owner of the property, a California licensed contractor, architect<br />
or engineer, or agent of the property owner who has a signed letter of authorization from the property<br />
owner. <strong>Building</strong> permits for minor work, such as a re-roof, new water heater, electric upgrade or other<br />
work that does not involve any structural modification, can be issued over the counter. For building<br />
contractors, these permits are also available online. <strong>Building</strong> permits for new additions, extensive<br />
remodeling and new buildings require construction plans and plan review. This manual provides<br />
information to help guide applicants through the building permit process for those projects that require<br />
construction plans.<br />
The building permit process involves a number of steps that are required to ensure compliance with a<br />
Revised 01/2011 1.6
variety of development regulations. Some regulations may significantly impact the design, location or<br />
feasibility of a new building, or addition/remodel of an existing building. Therefore, it is very important<br />
to understand the applicable regulations in advance of designing building plans.<br />
1. Gather information before designing building plans. Bring the Assessor’s Parcel Number<br />
(APN) or street address to PRMD and consult with staff in advance of designing building plans.<br />
a. Zoning. A planner will identify the zoning of the property and explain the<br />
applicable zoning regulations such as required setbacks from property lines,<br />
building envelopes, building height, parking standards and if a zoning permit or<br />
other review is required.<br />
b. <strong>Building</strong>. A building inspector or building plans examiner will answer questions<br />
about building codes, building plan requirements, and determine if a site<br />
evaluation is required. (See Site Evaluation below).<br />
c. Public Sewer and Road Encroachment. If the property is served by a public<br />
sewer system, (not a private septic system) engineering staff will determine if the<br />
system is within the <strong>County</strong> sewer system or a city sewer system, and whether<br />
a utility certificate is required. A utility certificate is issued by the applicable city<br />
and must be submitted prior to the issuance of a building permit. The applicant<br />
will also be advised of the amount of sewer fees that must be paid prior to the<br />
issuance of a building permit.<br />
All work in the <strong>County</strong> road-right-of-way, such as paving a driveway entrance<br />
where it connects to a public road, requires an encroachment permit issued by<br />
PRMD. Engineering staff will determine if an encroachment permit is required.<br />
d. Well and Septic. If the property is served by a private sewage disposal system<br />
(septic system), a registered environmental health specialist will explain the<br />
septic regulations that will affect the design, location and feasibility of your<br />
project.<br />
Depending upon the scope of work, an addition/remodel to an existing residential<br />
structure may significantly impact the septic system. Therefore, upgrades to<br />
residential structures may require varying levels of upgrade to the septic system.<br />
In many cases, the extent of remodeling may be limited by the classification of<br />
the existing septic system. See PRMD Policy and Procedure 9-2-12, Guidelines<br />
for Remodeling and Additions with Respect to Onsite Wastewater Treatment<br />
Systems.<br />
e. Fire. A fire inspector will explain fire safe standards which may require that an<br />
existing or proposed driveway be widened, extended or paved or that an on-site<br />
water storage tank be installed. All new houses in <strong>Sonoma</strong> <strong>County</strong> require the<br />
installation of fire sprinklers. A separate permit is required for fire sprinklers.<br />
f. Pre-Application Conference. A Pre-Application Conference is available to<br />
assist customers with both minor and more complex building projects, whether<br />
commercial or residential. This process allows for a preliminary review of the<br />
proposed project by PRMD and other relevant <strong>County</strong> Department staff in a<br />
meeting format with the applicant and the applicant’s representative(s). The<br />
Revised 01/2011 1.7
applicant is able to ask questions of staff and receive information early on with<br />
respect to a project. Participation in a Pre-application Conference can<br />
significantly streamline the permitting process. There are separate fees for this<br />
service. Call (707) 565-1900 for more information.<br />
2. Consider applying for a building site evaluation prior to finalizing the design of the<br />
proposed new building or addition to an existing building. A building site evaluation is<br />
required for all new buildings and additions to existing buildings. To minimize delays, it is often<br />
better to complete the site evaluation process before submitting building plans. The purpose of<br />
the building site evaluation is to determine if there are site conditions that need further review.<br />
These site conditions include, but are not limited to, flood zones, steep slopes, slides, soft or<br />
expansive soils, overhead power lines, wind exposure, seismic design categories and areas of<br />
poor drainage. The review is conducted by a PRMD building inspector in advance of the<br />
building plan review process. An application for a building site evaluation is not required to be<br />
submitted in advance of submitting building plans; however, depending upon the scope of work<br />
and location of the building, it may be important to review the results of the site evaluation before<br />
designing the building or addition.<br />
It is very important to follow the procedures for a building site evaluation (see form CNI-002).<br />
The building inspector must be able to locate the property and the area on the property where<br />
the new building or addition to existing building will be constructed. Therefore, the address must<br />
be posted at the road, visible from both directions, at any forks in the road and at the site. The<br />
area of proposed new construction must be staked out. If the building inspector cannot locate<br />
the property and the area of new construction, an additional fee will be charged for the inspector<br />
to re-visit the property and the building project may be delayed. After the site evaluation is<br />
completed, the building inspector will determine whether additional reports or studies are<br />
required (i.e., a soils investigation) and the applicant will be notified of the results in writing. The<br />
building site evaluation is valid for one year.<br />
3. Prepare the site and building plans for the proposed building or addition. It may not be<br />
necessary to hire a professional to design and draw building plans. However, the plan preparer<br />
shall be familiar with building codes, county regulations, and the preparation of house plans (see<br />
form BPC-002 for a checklist of required items to be included in the proposed building plans and<br />
construction documents.) Plans must be prepared to an architectural standard and be drawn<br />
to a common, commercially available scale (i.e. 1/4"=1'). The <strong>Building</strong> Plans Examiner may<br />
require that a licensed professional be obtained to assist in the preparation of building plans and<br />
construction documents.<br />
4. Submit the application for a building permit. Applications for building permits that require<br />
plans are accepted Monday through Thursday from 10:00 am to 3:00 pm. The application<br />
package must be complete or it will not be accepted. The following materials must be included:<br />
a. The completed building permit application (see form CIS-007) signed by either<br />
the property owner of record, a licensed building contractor or other licensed<br />
professional. PRMD staff will verify that a contractor has a valid license and<br />
proof of insurance prior to issuing a building permit to a contractor. Other<br />
individuals may submit the application on behalf of the property owner if a letter<br />
of authorization signed by the property owner is attached.<br />
Revised 01/2011 1.8
. Four (4) Complete sets of building plans that must include the following:<br />
• Site plan (see form CSS-019 Standard Site Plan) NOTE: Must include<br />
contours<br />
• Floor plan (electrical, plumbing and mechanical)<br />
• Foundation plan (footing details)<br />
• Elevations<br />
• Framing plan<br />
• Cross sections<br />
• Structural details<br />
• Signature of plan preparer (sheets prepared by licensed Architect or<br />
Engineer shall include the applicable stamp and signature.)<br />
Two (2) sets of the following:<br />
• Title 24 energy calculations (signed)<br />
• Engineering calculations (if engineered) (signed and stamped)<br />
• Geotechnical report (if required) (signed and stamped)<br />
• CalGreen residential checklist (if required)<br />
c. Other items that may be required:<br />
• Geotechnical foundation approval letter<br />
• Truss calculations and layout (2 signed, stamped sets)<br />
• Flood elevation certificate<br />
• Letter of authorization<br />
• Installation Manuals (2 sets for manufactured homes)<br />
• Special inspection form<br />
• Percentage of Remodel Improvement Determination Worksheet (WLS<br />
029)<br />
5. Complete the Grading Permit Questionnaire. The applicant will be required to complete a<br />
questionnaire (Form GRD-002) and meet with engineering staff to assist you in determining if<br />
a separate grading permit is required. That determination is based in part on the amount of<br />
grading work required for the proposed new building or addition. If a grading permit is required,<br />
grading plans and supporting documentation shall be submitted for review. This is an important<br />
step in this process because the building permit cannot be issued until the required grading<br />
permit is issued. If a grading permit is not required, engineering staff will discuss any potential<br />
drainage issues that may exist.<br />
6. Meet with a permit technician to start the building permit application. A permit technician<br />
will review the application materials to verify that the submittal package is complete. If the<br />
submittal package is complete, the permit technician will initiate the building permit process by<br />
assigning a building permit number and verifying the address. Often times, a new address or<br />
an address correction is necessary. The address assignment or address correction will be<br />
accomplished in conjunction with the permit process.<br />
In addition to building plan check by the PRMD building plan check section, building plans must<br />
be reviewed by other PRMD divisions such as zoning, well and septic, fire, and engineering.<br />
The permit technician will provide a checklist of the PRMD divisions that must review the plans<br />
and approve issuance of the building permit. The technical staff representing each of these<br />
divisions will review the building plans with the applicant and discuss any requirements that may<br />
need to be completed prior to the issuance of a building permit. The applicant may receive the<br />
required approval(s) on the same day or be advised of the additional requirements or plan<br />
Revised 01/2011 1.9
evisions required for a particular approval. For example, the applicant may be advised to<br />
complete work necessary to obtain a septic permit before receiving septic approval on an<br />
associated building permit. The failure to meet with staff at each of the required cubicle stations<br />
may result in delays, additional costs, or necessitate the redesign of the proposed project.<br />
The applicant will be provided an estimate of all fees required for the building permit. These fees<br />
include building plan check, permit, traffic, park, affordable housing and school fees. (See<br />
Estimated Permit Fee Handout - Form CSS-002a). All fees, except school fees, are paid directly<br />
to PRMD. School fees are paid to the applicable school district. A school fee form will be given<br />
to the applicant to take to the school district where school fees are to be paid. The applicant will<br />
need to provide a receipt verifying payment before a building permit can be issued. After<br />
meeting with staff at each of the cubicle stations on the checklist, the applicant will be directed<br />
to the cashier for the payment of building plan review fees. The remaining balance is paid when<br />
the building permit is issued.<br />
7. Site evaluation and plan review. Unless a building site evaluation was completed in advance<br />
of submitting building plans, (See number 2 above), a PRMD building inspector will conduct a<br />
site evaluation of the property within approximately 15 days. After the building site evaluation<br />
has been completed, a PRMD building plans examiner will begin the building plan review<br />
process. During the course of the building plan review, the applicant will be advised in writing<br />
of any necessary corrections or “redlines” that need to be made. It is the responsibility of the<br />
applicant, or the design professional, to respond adequately to any notice of corrections so that<br />
the building plan review process is not delayed. After the building plan review process, the plans<br />
will be routed back to a permit technician and the applicant will be contacted in regard to issuing<br />
the building permit.<br />
NOTE: A building permit application package is valid for one (1) year. If the building permit is<br />
not issued within that one year time period, the permit application will expire. An expired building<br />
permit application can be renewed one time for a cost of 25% of the plan review fees. The<br />
renewed building permit application is valid for one year from the date of renewal.<br />
8. Issuance of the building permit. After building plan review, a permit technician will review the<br />
application and building plans to verify that all required PRMD approvals have been issued (e.g.<br />
Well & Septic, Zoning, etc.). If there are any outstanding approvals, the permit technician will<br />
work with the applicant and PRMD staff to facilitate the issuance of those approvals. A permit<br />
technician will contact the applicant by telephone to inform the applicant that the building permit<br />
is ready to be issued, or what approvals are still required to get the building permit issued. The<br />
applicant will also be reminded to bring the verification of payment of school fees. When the<br />
applicant returns to PRMD for the building permit, an invoice will be given listing each of the<br />
required building permit and development fees left to be paid and directed to the cashier for<br />
payment. Permit fees may be paid by check or credit card. After payment of fees, the applicant<br />
will be given one set of building plans to be kept at the job site for use by the PRMD building<br />
inspector, a field inspection record card and instructions detailing PRMD’s automated inspection<br />
system.<br />
9. Complete the work in stages and call for inspections. All work must be inspected by PRMD<br />
throughout the course of construction (see form CNI-004). The responsible party must be sure<br />
to call for an inspection before concealing any work, (e. g., call for inspection prior to pouring<br />
concrete for the foundation.) If the building inspector identifies work that needs to be corrected,<br />
a “correction notice” detailing the corrections that need to be done will be issued. After the<br />
corrections are made, an inspection shall be completed so that the corrected work can be<br />
Revised 01/2011 1.10
verified. <strong>Building</strong> permits are valid for three (3) years from the date of issuance. If the work is<br />
not completed, including a final inspection, within that three year period, an application for a new<br />
permit shall be completed to finish the work started under the original building permit. Pro-rated<br />
permit fees against work completed and inspected will be assessed prior to the new permit being<br />
issued. A certificate of occupancy cannot be issued unless the building permit is finaled. An<br />
unfinaled building permit can cause financing, property sale transactions, insurance and other<br />
problems with the property.<br />
Revised 01/2011 1.11
SAMPLE BUILDING PERMIT APPLICATION<br />
Revised 01/2011 1.12
BUILDING CODES & ORDINANCES<br />
The following codes and ordinances have been adopted by <strong>Sonoma</strong> <strong>County</strong> Ordinance No. 5373<br />
and No. 5374 (Codified as <strong>Sonoma</strong> <strong>County</strong> Codes Chapter 7 “<strong>Building</strong> Regulations” and Chapter 13<br />
“Fire Protection”), and shall be used in the preparation of construction documents:<br />
CALIFORNIA BUILDING CODE, 2010 edition, as modified from the “2009 International<br />
<strong>Building</strong> Code”<br />
CALIFORNIA RESIDENTIAL CODE, 2010 edition, as modified from the “2009 International<br />
<strong>Residential</strong> Code”<br />
CALIFORNIA GREEN BUILDING STANDARDS CODE, 2010 edition<br />
CALIFORNIA RESIDENTIAL ENERGY STANDARDS, 2008 edition<br />
CALIFORNIA PLUMBING CODE, 2010 edition, as modified from the “2009 Uniform<br />
Plumbing Code”<br />
CALIFORNIA MECHANICAL CODE, 2010 edition, as modified from the “2009 Uniform<br />
Mechanical Code”<br />
CALIFORNIA ELECTRICAL CODE, 2010 edition, as modified from the “2008 National<br />
Electrical Code”<br />
CALIFORNIA FIRE CODE, 2010 edition; 2009 International Fire Code<br />
SONOMA COUNTY CODE CHAPTER 7B, FLOOD DAMAGE PREVENTION<br />
SONOMA COUNTY CODE CHAPTER 7A, “CLASS K HOUSING”<br />
SONOMA COUNTY CODE, CHAPTER 13, ARTICLE V, “FIRE SAFE STANDARDS”<br />
STATE OF CALIFORNIA TITLES 24 AND 25<br />
There are five major sets of national standards designed to safeguard health and safety in every<br />
building. They are the CALIFORNIA BUILDING CODE, CALIFORNIA MECHANICAL CODE,<br />
CALIFORNIA PLUMBING CODE, CALIFORNIA ELECTRICAL CODE and the UNIFORM HOUSING<br />
CODE. Also, the State of California has adopted energy regulations which will affect the design of a<br />
building.<br />
It may be worthwhile to research the codes in a library. These codes are used by plan examiners to<br />
approve building plans and by building inspectors to approve construction methods. PRMD staff are<br />
available to answer code questions in the office and in the field.<br />
The CALIFORNIA BUILDING AND RESIDENTIAL CODES: Prescribe minimum health and safety<br />
requirements for the construction of dwellings. These include the design and construction of<br />
foundations, floor systems, walls and roofs, including minimum sizes for rafters, joists, lintels,<br />
headers and stud wall framing.<br />
The CALIFORNIA MECHANICAL CODE: Consists of a series of rules of safe practice involving<br />
heating systems, ventilating systems, cooling systems, combustion air requirements, and venting of<br />
Revised 01/2011 1.13
appliances. The safeguards provide protection against fire hazard and air contamination.<br />
The CALIFORNIA PLUMBING CODE: Provides safety by means of safeguarding the potable water<br />
system within the building and insuring a safe means of collection and disposal of waste waters and<br />
sewage. This is accomplished by means of proper installation, adequate sizing, backflow prevention,<br />
air gaps, drain gaps, sanitary fixtures, and by traps, indirect wastes, and venting. This code also<br />
provides the regulations that govern the installation, sizing, and placement for gas piping serving<br />
residential appliances.<br />
The CALIFORNIA ELECTRICAL CODE. Deals with safe electrical installations encompassing<br />
those items pertaining to safe workmanship standards and practices, isolation of live parts and<br />
conductors, insulation of conductors, circuit protection, and grounding. A safe installation will<br />
provide life safety by minimizing fire and shock hazards.<br />
Equivalency Performance. All of the model codes are both prescriptive and performance codes<br />
that make provisions for alternate materials and methods of construction.<br />
Volume 2 of the CALIFORNIA BUILDING CODE makes provisions for the use of alternate materials<br />
and methods of construction through engineering analysis and design which substantiate<br />
compliance with vertical and lateral (wind and earthquake) loads occurring within the appropriate<br />
geographical area.<br />
The other model codes have similar provisions to allow the use of alternate materials and methods<br />
of construction by utilizing tests and/or engineering analysis to substantiate equivalency based on<br />
safety, durability, effectiveness, strength, sanitation and quality.<br />
The Codes allow the designer latitude in selecting construction methods, structural systems,<br />
materials of construction, physical layouts and unusual shapes provided that they can demonstrate<br />
that the material, method, or work offered is equivalent to that prescribed in the code in quality,<br />
strength effectiveness, fire resistance, durability, and safety. This makes the CALIFORNIA<br />
BUILDING CODE a performance code.<br />
The Codes also provide specification standards that are historically known to satisfy the code<br />
requirements. The standard, or conventional, residential construction methods are, for the most part,<br />
covered in this handbook by details demonstrating acceptable code conforming practices.<br />
The following safety items will serve to describe some of the requirements of the codes.<br />
BUILDING CODE DESIGN REQUIREMENTS<br />
WIND LOADS. (Chapter 16 2010 CALIFORNIA BUILDING CODE). Wind pressure varies for<br />
different geographical locations. Code requirements have been developed utilizing tabulated<br />
weather data. Wind forces which act on structures are considered to move laterally in a horizontal<br />
plane. This level movement creates “pushing forces” on the windward side of upright or inclined<br />
surfaces, as well as causing “suction forces” on the leeward side. Horizontal surfaces can have<br />
“suction” or “uplift forces” as a result of horizontal wind action.<br />
Most of <strong>Sonoma</strong> <strong>County</strong> is considered to be Wind exposure “C”, 85 mph. Some protected sites<br />
might be exposure “B”, 85 mph, and ocean frontage would be exposure “D”, 85 mph.<br />
SEISMIC LOADS. For <strong>Sonoma</strong> <strong>County</strong>, the earthquake lateral force requirements for buildings is<br />
Revised 01/2011 1.14
derived from the CALIFORNIA BUILDING CODE. This uses the weight of the building along with<br />
coefficients which take into account the strength of the building, its vibrational characteristics, as well<br />
as the soil effect.<br />
<strong>Sonoma</strong> <strong>County</strong> is within Seismic Design Categories D and E as determined by Chapter 16 of the<br />
California <strong>Building</strong> Code and D 1 , D 2 , and E as determined by Section R301 of the California<br />
<strong>Residential</strong> Code.<br />
APPLICATION OF WIND AND EARTHQUAKE FORCES. Wind and earthquake forces are applied<br />
independent of each other. They are applied parallel to two major perpendicular axis of the building,<br />
one axis at a time.<br />
FOUNDATION LOADS AND SOIL PRESSURES. Foundations serve to support the total load of<br />
building and structures. Table 1806.2 of the CALIFORNIA BUILDING CODE provides for<br />
classification of soils. Identification of soil type must be by a soils engineer if bearing capacity values<br />
greater than 1,500 pounds per square foot are used (<strong>Sonoma</strong> <strong>County</strong> assumes Class 5 soil). Sizing<br />
of foundations should distribute loads to minimize differential settlement. Caisson (piles) should not<br />
be mixed with spread footings or continuous footings due to settlement considerations.<br />
RETAINING WALLS. A retaining wall must hold back the soil mass and any surcharge on it. For a<br />
level backfill without any surcharge, the assumed lateral soil loads shall be a minimum of 60 pounds<br />
per square foot per foot of depth for active pressure and 100 pounds per square foot per foot of<br />
depth for at-rest pressure or shall be taken from a geotechnical report. Retaining walls need to be<br />
well drained (unless designed for the buoyant weight of soil plus hydrostatic loads) and backfilled<br />
with non-expansive, inorganic soils . See Section 18, “Miscellaneous” of this handbook for further<br />
information.<br />
REQUIRED APPLICATION DOCUMENTS<br />
DRAWINGS, CALCULATIONS, SPECIFICATIONS. Plans and specifications shall be drawn to<br />
scale upon sheets of uniform size, 24" x 36" minimum. Plans and supporting documentation should<br />
adequately define the location, nature, and extent of all work proposed, and demonstrate compliance<br />
to current codes and regulations. The use of a scale of ¼"=1' is encouraged.<br />
Four sets of drawings must be submitted to the Permit & Resource Management Department.<br />
These sets must also include two (2) copies of Title 24 Energy Calculations, two (2) copies of the<br />
CalGreen Checklist, two (2) copies of structural calculations, and two (2) copies of geotechnical<br />
reports, where applicable. Please note that most geotechnical reports require that the foundation<br />
design be reviewed and approved by the geotechnical engineer. Incomplete submittals will not be<br />
accepted.<br />
An unlicensed person is limited to the design of:<br />
a. Single-family dwellings of light woodframe conventional construction not more than<br />
two stories and a basement in height.<br />
b. Multiple dwellings containing no more than four dwelling units of conventional<br />
woodframe construction, not more than two stories and a basement in height. Not<br />
more than four dwelling units per lot.<br />
c. Garages or other structures appurtenant to dwellings of conventional woodframe<br />
construction not more than two stories and a basement in height.<br />
Revised 01/2011 1.15
d. Agricultural and ranch buildings of conventional woodframe construction.<br />
An unlicensed person may not design the following:<br />
a. Any non-conventional component that affects the safety of any building or its<br />
occupants, including but not limited to structural or seismic components.<br />
b. All commercial structures.<br />
c. Any building that the building official deems an undue risk to the public health, safety<br />
or welfare.<br />
All structures designed by an architect or engineer must include plans with appropriate stamps and<br />
signatures, on all appropriate sheets and any structural calculations.<br />
The following list of items should be considered at the earliest possible time to facilitate the design of<br />
your project:<br />
1. Land use limitations - Zoning Section<br />
2. Earthquake faults - Alquist/Priolo Zones<br />
3. Geological hazards - Landslides, geo-soil report<br />
4. Flood zones (<strong>Sonoma</strong> <strong>County</strong> Code 7-B), waterways, creeks, etc.<br />
ENGINEERING CALCULATIONS. Computations, stress diagrams, and other data sufficient to<br />
justify the design shown in the plans shall be provided (two originals) by the responsible licensed<br />
professional. Engineering calculations are required for light-frame residential construction of unusual<br />
shape, size or framing, or other structural irregularities listed in Section 20 of this manual (and<br />
Sections 2308.2, 2308.11, & 2308.12 of the California <strong>Building</strong> Code), and shall be designed to<br />
resist vertical loads as well as lateral loads from wind and earthquake.<br />
SITE PLAN. The site plan must include all elements of the PRMD Standard Site Plan (Form CSS<br />
019). It is recommended that the owner and/or applicant meet with PRMD staff and understand<br />
septic and zoning regulations before preparing a site plan. The site plan must include the location of<br />
proposed new construction and location of all existing structures; front side, and rear setback<br />
distances between structures and between recorded easements, septic tank, leach field, expansion<br />
area, well location, creeks, ponds, streams and drainage ways. The site plan must be accurately<br />
drawn to scale, no smaller than 1 inch = 20' and include a North arrow. A vicinity map is also helpful<br />
for larger parcels.<br />
GRADING PLAN. A topographic map, showing existing and proposed finish grades, is required.<br />
Five sets of grading plans must be submitted for grading permit applications. Culverts require a<br />
hydrology calculation.<br />
SITE DRAINAGE. The site plan should reflect the existence of any slopes at (or proposed at) the<br />
building site, including existing and proposed drainage flow patterns. Natural water flow must be<br />
diverted away from the foundations. Surface water must enter and leave the property in the same<br />
manner before and after construction, unless carried to an approved storm drain.<br />
FLOOR PLAN. Show (existing and proposed) location, size, dimensions, and use of all rooms, and<br />
location, size, and type of windows and doors. Show plumbing fixtures, electrical outlets, Title 24<br />
compliant lighting controls, and heat source. (Recommended ¼" scale).<br />
FOUNDATION PLAN AND DETAILS. Provide adequate details to demonstrate type, location,<br />
extent and construction of foundation. Show all dimensions and spacing of footings, piers,<br />
stemwalls, posts, and girders. Provide size and spacing of anchor bolts, hold downs, etc. Specify<br />
Revised 01/2011 1.16
type and size of mudsill. Use and identify stepped footings when bottom of footing slope will be<br />
steeper than one vertical to ten horizontal. Provide and accurately cross-reference details and<br />
elevation views showing steps, offsets, dimensions, reinforcement sizes, clearances, placement, and<br />
lap splices. Locate and specify size of underfloor and access vents.<br />
FRAMING PLANS. Provide plans for all floors and roof framing. Indicate size, material type, grade,<br />
and spacing of members. Clearly indicate member lengths and their supports and connections.<br />
Provide and cross reference section cuts and details to clarify construction and load paths. Framing<br />
may be placed on architectural floor plan and foundation plan only if it can be done adequately and<br />
without confusion.<br />
STRUCTURAL DETAILS. Provide sufficient details to clearly indicate method of construction,<br />
attachment of framing members, nailing, specific notching conditions, bolt spacing and location, etc.<br />
When attaching new to existing construction, provide adequate information pertaining to the existing<br />
structure to justify new loadings and the load transfer into the foundation-soil interface. Submit premanufactured<br />
truss design and layout (with approval from the Engineer or Architect of Record, if<br />
applicable), and obtain approval prior to calling for underfloor or slab inspection. Specify all flood<br />
resistant materials.<br />
CROSS SECTION. Show a minimum of two true cross sections of the building, at least one in each<br />
direction, indicating the structural elements and materials, size, and spacing of framing members,<br />
lateral and vertical force transfers, insulation, vertical dimensions, roof slope, underfloor clearances,<br />
flashings, etc. (d" scale, minimum). For houses in flood zones being raised indicate BFE (Base<br />
Flood Elevation) and the FFE (Finished Floor Elevation).<br />
ELEVATIONS. Provide a minimum of four exterior building elevations, indicating materials, bracing,<br />
actual slope of ground, type of roofing, railings, foundation subdrains, and stepped footings. Show<br />
natural and finish grade ¼" scale is preferred.<br />
ENERGY CONSERVATION DOCUMENTATION (see Section 3 of this handbook.)<br />
The following minimum information must be provided on all plans submitted for plancheck:<br />
1. Heat source location, type, efficiency, and output capacity. (Must be capable of<br />
maintaining 68 degrees at three feet above the floor.)<br />
2. Water heater type, location, fuel, and size.<br />
3. Insulation location, type, and R-value.<br />
4. Window and skylight type, location, and area.<br />
5. Location and details for any other energy conservation feature such as vented attic<br />
spaces and thermal mass.<br />
6. All “Mandatory Features” as required by the State Energy Regulations, including<br />
compliant lighting controls on incandescent fixtures.<br />
7. A copy of the CF-1R Form and MF-1R Form, signed by the document author and<br />
building designer or building owner shall be part of the plans. Also provide two (2)<br />
sets of the complete Energy Report documentation.<br />
Revised 01/2011 1.17
CALGREEN CHECKLIST: For all new residential structures, provide a Green <strong>Building</strong> Checklist<br />
outlining all required mandatory and elective green building features in order to achieve Tier 1<br />
compliance. Identified green building features must also be indicated on the affected sheets of the<br />
proposed plans. See Appendix No. 6 for additional information.<br />
BRACED WALL PLAN: Provide a braced wall plan showing location size and description of all<br />
braced wall panels including anchor bolt size and spacing, holdown locations, mechanical strapping,<br />
and sole plates in accordance with CBC 2308.3 and CRC R602.10.<br />
OTHER: Other documentation may be required to clearly show the intent of the improvements or<br />
proposed development. As an example, when presenting remodel or addition plans, show features<br />
of the existing structure which adjoin, affect, or will be affected by the improvement.<br />
MISCELLANEOUS: <strong>Permits</strong> issued on or after July 1, 1999 expire by limitation and become null<br />
and void if the work authorized is not completed within three (3) years from the date the permit is<br />
issued.<br />
If the permit was issued prior to July 1, 1999, progress must be shown every 180 days to ensure an<br />
active status on the permit. Requests for extension of time to start work due to inclement weather or<br />
other hardship should be made in writing addressed to the <strong>Building</strong> Official and should be made<br />
during the time the permit is valid and has not expired due to either no-start or abandonment.<br />
Progress inspections can be utilized to avoid permit expiration. Some actual progress must be<br />
documented at each progress inspection visit. If construction cannot start within 180 days after the<br />
issuance of a permit, the permit may be canceled, and a partial refund may be allowed. All requests<br />
for refunds are processed by the Permit & Resource Management Department and will be refunded<br />
by mail from the Auditor’s Office.<br />
A temporary power pole for construction purposes may be installed with an issued building permit.<br />
Under certain conditions, a temporary gas and/or electric meter set may be approved.<br />
A Temporary Occupancy Permit may be obtained before final inspection when all required PRMD<br />
approvals have been issued and the building inspector determines that the structure can be<br />
occupied with no danger to life, limb, or public health.<br />
Appeal of a decision by the <strong>Building</strong> Official must be submitted to the Board of <strong>Building</strong> Appeals<br />
within 30 days after the decision has been rendered. An appeal must be filed in writing on forms<br />
available at PRMD.<br />
POST HOUSE NUMBERS, AND MARK JOB SITE WITH OWNER’S NAME<br />
Identification of the location or work (job site) is not only necessary to ensure delivery of materials,<br />
but also to ensure inspections. Further, a street address in conformance with the Fire Safe<br />
Ordinance allows an effective emergency response in case of fire or accident.<br />
BUILDING INSPECTION PROCEDURES<br />
See Appendix page 1.3 for “<strong>Building</strong> Inspection Procedures” and Appendix page 1.5 for “Revisions<br />
to <strong>Building</strong> <strong>Permits</strong>”. Final inspections must be called for and approved before occupancy can be<br />
allowed.<br />
Revised 01/2011 1.18



