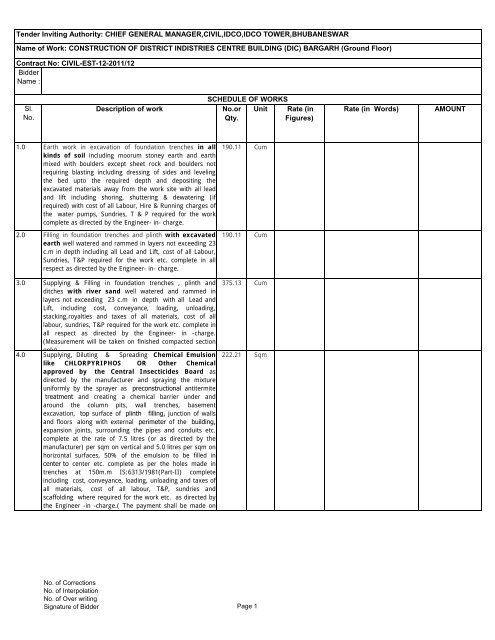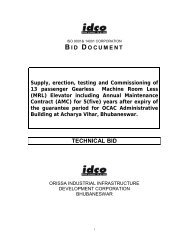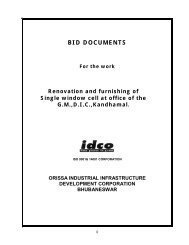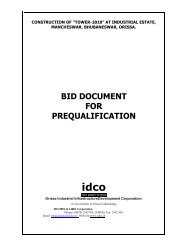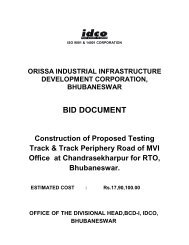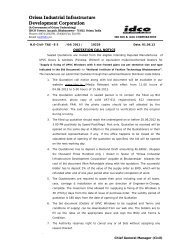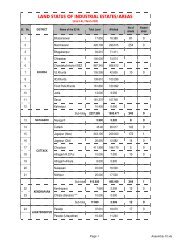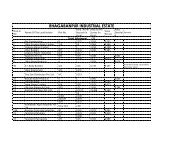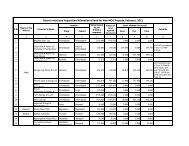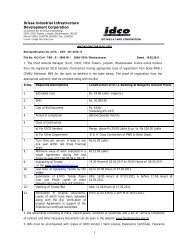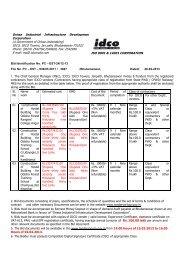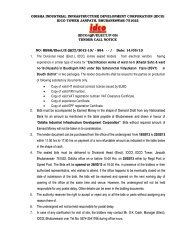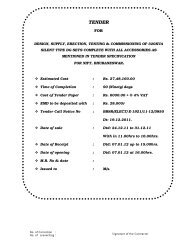Bidder Name : Tender Inviting Authority: CHIEF GENERAL ... - IDCO
Bidder Name : Tender Inviting Authority: CHIEF GENERAL ... - IDCO
Bidder Name : Tender Inviting Authority: CHIEF GENERAL ... - IDCO
You also want an ePaper? Increase the reach of your titles
YUMPU automatically turns print PDFs into web optimized ePapers that Google loves.
<strong>Tender</strong> <strong>Inviting</strong> <strong>Authority</strong>: <strong>CHIEF</strong> <strong>GENERAL</strong> MANAGER,CIVIL,<strong>IDCO</strong>,<strong>IDCO</strong> TOWER,BHUBANESWAR<br />
<strong>Name</strong> of Work: CONSTRUCTION OF DISTRICT INDISTRIES CENTRE BUILDING (DIC) BARGARH (Ground Floor)<br />
Contract No: CIVIL-EST-12-2011/12<br />
<strong>Bidder</strong><br />
<strong>Name</strong> :<br />
Sl.<br />
No.<br />
Description of work<br />
SCHEDULE OF WORKS<br />
No.or Unit Rate (in<br />
Qty.<br />
Figures)<br />
Rate (in Words)<br />
AMOUNT<br />
1.0 Earth work in excavation of foundation trenches in all<br />
kinds of soil including moorum stoney earth and earth<br />
mixed with boulders except sheet rock and boulders not<br />
requiring blasting including dressing of sides and leveling<br />
the bed upto the required depth and depositing the<br />
excavated materials away from the work site with all lead<br />
and lift including shoring, shuttering & dewatering (if<br />
required) with cost of all Labour, Hire & Running charges of<br />
the water pumps, Sundries, T & P required for the work<br />
complete as directed by the Engineer- in- charge.<br />
2.0 Filling in foundation trenches and plinth with excavated<br />
earth well watered and rammed in layers not exceeding 23<br />
c.m in depth including all Lead and Lift, cost of all Labour,<br />
Sundries, T&P required for the work etc. complete in all<br />
respect as directed by the Engineer- in- charge.<br />
3.0 Supplying & Filling in foundation trenches , plinth and<br />
ditches with river sand well watered and rammed in<br />
layers not exceeding 23 c.m in depth with all Lead and<br />
Lift, including cost, conveyance, loading, unloading,<br />
stacking,royalties and taxes of all materials, cost of all<br />
labour, sundries, T&P required for the work etc. complete in<br />
all respect as directed by the Engineer- in -charge.<br />
(Measurement will be taken on finished compacted section<br />
only)<br />
4.0 Supplying, Diluting & Spreading Chemical Emulsion<br />
like CHLORPYRIPHOS OR Other Chemical<br />
approved by the Central Insecticides Board as<br />
directed by the manufacturer and spraying the mixture<br />
uniformly by the sprayer as preconstructional antitermite<br />
treatment and creating a chemical barrier under and<br />
around the column pits, wall trenches, basement<br />
excavation, top surface of plinth filling, junction of walls<br />
and floors along with external perimeter of the building,<br />
expansion joints, surrounding the pipes and conduits etc.<br />
complete at the rate of 7.5 litres (or as directed by the<br />
manufacturer) per sqm on vertical and 5.0 litres per sqm on<br />
horizontal surfaces, 50% of the emulsion to be filled in<br />
center to center etc. complete as per the holes made in<br />
trenches at 150m.m IS:6313/1981(Part-II) complete<br />
including cost, conveyance, loading, unloading and taxes of<br />
all materials, cost of all labour, T&P, sundries and<br />
scaffolding where required for the work etc. as directed by<br />
the Engineer -in -charge.( The payment shall be made on<br />
190.11 Cum<br />
190.11 Cum<br />
375.13 Cum<br />
222.21 Sqm<br />
No. of Corrections<br />
No. of Interpolation<br />
No. of Over writing<br />
Signature of <strong>Bidder</strong> Page 1
Sl.<br />
No.<br />
Description of work<br />
No.or<br />
Qty.<br />
Unit<br />
Rate (in<br />
Figures)<br />
Rate (in Words)<br />
AMOUNT<br />
4.0 Note- The contractor shall have to furnish ten years<br />
Guarantee to maintain the Anti-termite treated area/<br />
structure free from termite.In addition to the 10 years<br />
Guarantee furnished as above, the contractor shall have to<br />
furnish ten years (after a certificate of final completion)<br />
Bank Guarantee Bond issued by any Nationalised Bank<br />
executed in favour of O.I.I.D.C (<strong>IDCO</strong>)/ Client as directed<br />
in the prescribed format available in the tender document<br />
for an amount of 10% (ten percent) of cost of this item of<br />
work, to attend the defects if any.<br />
5.0 Providing Plinth Protection of 600 m.m Width all<br />
around the plinth area of the proposed building<br />
with an<br />
under layer of 75m.m thick Plain Cement Concrete of<br />
proportion (1:4:8) using 40mm size hard crusher broken<br />
black granite<br />
stone metal compacted over a consolidated<br />
rigid ground and top of 50 m.m thick Cement Concrete of<br />
proportion<br />
(1:2:4) with 12mm size hard crusher broken<br />
black granite stone chips laid to proper slope and gradient<br />
and top to be finished smooth with 12mm thick cement<br />
plaster in C.M(1:4) and protected the edges with 1st class<br />
K.B.brick massonary walls ( using the K.B Bricks of<br />
crushing strength not less than 75Kg/Sqcm) (half brick<br />
masonry 125mm deep) in Cement Mortar (1:6) including<br />
excavation of required earth , cost , conveyance, loading,<br />
unloading, stacking,royalities & taxes of all Materials,<br />
cost<br />
all Labour,Sundries, T&P, watering, curing etc complete in<br />
all respect as directed by the Engineer-in-charge. (Pament<br />
will be made on the finished item of composite works<br />
only,no separate pament will be made for any indivisual<br />
part portion of item of work).<br />
6.0 Providing and laying Plain Cement Concrete of<br />
proportion (1:4:8) in foundation and floors (i.e. below<br />
the base course of the flooring) using 40 mm size crusher<br />
broken H.G Stone Metal free from weathered skins ,cement<br />
and screened & washed sharp river sand for mortar of<br />
approved quality & from approved quarry including hoisting,<br />
lowering and laying concrete to the required level, ramming,<br />
watering & curing etc complete to required levels, laid in<br />
layers not exceeeding 15cm thick in each layer including<br />
cost, conveyance , loading,unloading,royalties and taxes of<br />
all materials, cost of all labour, Sundries, T&P required for<br />
the work including shoring, shuttering and dewatering ( if<br />
required) including hire and running charges of water pump<br />
required for the work etc complete in all respect as directed<br />
by the Engineer-in-charge.<br />
48.52 Sqm<br />
30.91 Cum<br />
No. of Corrections<br />
No. of Interpolation<br />
No. of Over writing<br />
Signature of <strong>Bidder</strong> Page 2
Sl.<br />
No.<br />
Description of work<br />
No.or<br />
Qty.<br />
Unit<br />
Rate (in<br />
Figures)<br />
Rate (in Words)<br />
AMOUNT<br />
7.0 First Class Kiln Burnt Brick Masonry in cement mortar of 45.15 Cum<br />
mix (1:6) using K.B. bricks of size 25 c.m x 12 c.m x 8 c.m<br />
having crushing strength not less than 75 kg per square<br />
c.m. with cement and screened & washed sharp sand for<br />
mortar after immersing the K.B bricks for 6 (Six) hours in<br />
water before use in works in Foundation & Plinth and<br />
similar such type of works with all necessary projections,<br />
splays cutting, circular moulding, corbelling, chamfering,<br />
watering and curing etc. including cost, coveyance,stacking,<br />
loading, unloading, royalties and taxes of all materials,cost<br />
of all labour,scaffolding, sundries and T&P required for the<br />
works etc. complete in all respect as directed by the<br />
Engineer-in-charge.<br />
8.0 First Class Kiln Burnt Brick Masonry in cement mortar of 77.35 Cum<br />
mix (1:6) using K.B. bricks of size 25 c.m. x 12 c.m. x 8<br />
c.m. having crushing strength not less than 75 kg per<br />
square c.m. with cement and screened & washed sharp<br />
sand for mortar after immersing the bricks for 6 (Six) hours<br />
in water before use in works in superstructure and<br />
similar such type of works with all necessary projections,<br />
splays cutting, circular moulding, corbelling, chamfering,<br />
watering and curing etc. including cost, coveyance, loading,<br />
unloading,stacking, royalties and taxes of all materials, cost<br />
of all labour,scaffolding, sundries and T&P required for the<br />
works etc. complete in all respect as directed by the<br />
Engineer-in-charge.<br />
9.0 First Class Kiln Burnt Brick Masonry for 125 m.m width 7.08 Cum<br />
brick masonry wall in cement mortar of mix (1:4) using<br />
K.B. bricks of size 25 c.m x 12 c.m x 8 c.m having crushing<br />
strength not less than 75 kg per square c.m with provision<br />
of 2 ( Two nos ) of 6 m.m dia M.S. Round Reinforcement<br />
Bars at each 4th layers) with cement and screened &<br />
washed sharp river sand for mortar after immersing the<br />
bricks for 6 (Six) hours in water before use in works in<br />
superstructure and similar such type of works with all<br />
necessary projections, splays cutting, circular moulding,<br />
corbelling, chamfering, watering and curing etc. including<br />
cost, coveyance, loading, unloading, stacking, royalties and<br />
taxes of all materials ,cost of all labour, sundries, T&P<br />
required for the works etc. complete in all respect as<br />
directed by the Engineer-in-charge.<br />
10.0 Providing ,Lifting, Hoisting & Laying Reinforced Cement<br />
Concrete of M-200 grade in Column Base, Column<br />
Footings, Stem of the Columns up to plinth level<br />
and Raft Foundation as per approved designs and<br />
drawings having a minimum compressive strength ( in work<br />
test) 200Kg. / Square cm. in 15 cm. cubes at 28 days<br />
after mixing and test conducted in accordance with I.S. 456<br />
and I.S. 516 using screened & washed sharp river sand for<br />
mortar and 10 mm. to 20 mm. size black hard crusher<br />
broken granite stone chips( of required quantities) from<br />
weathered skins of approved quality & from approved<br />
quarry, washed and cleaned to be mixed in concrete<br />
mixture with approved quality of cement including<br />
hoisting, lowering, laying and compacting concrete by using<br />
vibrators, watering and curing for 28 days, centering and<br />
shuttering then after dismantling and removing the<br />
debrises away from the work site and finishing the exposed<br />
surface smooth providing grooves or beads wherever<br />
necessary including cost, conveyance, loading,<br />
No. of Corrections<br />
No. of Interpolation<br />
No. of Over writing<br />
Signature of <strong>Bidder</strong> Page 3
Sl.<br />
No.<br />
Description of work<br />
No.or<br />
Qty.<br />
Unit<br />
Rate (in<br />
Figures)<br />
Rate (in Words)<br />
AMOUNT<br />
10.1 a) Footing & Pedestal 35.72 Cum<br />
10.2 b) Column upto Plinth 6.66 Cum<br />
11.0 Providing ,Lifting, Hoisting & Laying Reinforced Cement 11.44 Cum<br />
Concrete of M-200 grade in PLINTH BAND of<br />
approved designs and drawings having a minimum<br />
compressive strength ( in work test) 200 Kg. / Square<br />
cm. in 15 cm. cubes at 28 days after mixing and test<br />
conducted in accordance with I.S. 456 and I.S. 516 using<br />
screened & washed sharp river sand for mortar and 10 mm.<br />
to 20 mm. size black hard crusher broken granite stone<br />
chips of approved quality from approved quarry, washed<br />
and cleaned to be mixed in concrete mixture with<br />
approved quality of cement including hoisting, lowering,<br />
laying and compacting concrete by using vibrators, watering<br />
and curing for 28 days, centering and shuttering then after<br />
dismantling and removing the debrises away from the work<br />
site and finishing the exposed surface smooth providing<br />
grooves or beads wherever necessary including cost,<br />
conveyance, loading, unloading, royalties and taxes of all<br />
materials , cost of all labours, scaffolding, sundries, T&P<br />
11.0 required for the work etc. complete in all respect but excluding cost<br />
and conveyance of M.S. rods or Tor steel and binding wires<br />
and labour charges for straightening, cutting, bending etc.<br />
of M.S. rods or Tor steel and binding wires and tying the<br />
grills and placing in proper position as directed by Engineerin-charge.<br />
12.0 Providing ,Lifting, Hoisting & Laying Reinforced Cement 9.57 Cum<br />
Concrete of M-200 grade in all kinds Column in<br />
Superstructure as per approved designs and drawings<br />
having a minimum compressive strength ( in work test)<br />
200Kg. / Square cm. in 15 cm. cubes at 28 days after<br />
mixing and test conducted in accordance with I.S. 456 and<br />
I.S. 516 using screened & washed sharp river sand for<br />
mortar and 10 mm. to 20 mm. size black hard crusher<br />
broken granite stone chips( of required quantities) from<br />
weathered skins of approved quality & from approved<br />
quarry, washed and cleaned to be mixed in concrete<br />
mixture with approved quality of cement including<br />
hoisting, lowering, laying and compacting concrete by using<br />
vibrators, watering and curing for 28 days, centering and<br />
shuttering then after dismantling and removing the<br />
debrises away from the work site and finishing the exposed<br />
surface smooth providing grooves or beads wherever<br />
necessary including cost, conveyance, loading,<br />
unloading,stacking, royalties and taxes of all materials , cost<br />
12.0 T&P required for the work etc. complete in all respect but<br />
the excluding cost & conveyance of M.S. rods or Tor Steel<br />
and Binding wires and labour charges for straightening,<br />
cutting, bending etc. of M.S. rods or Tor steel and binding<br />
wires and tying the grills and placing in proper position as<br />
directed by the Engineer-in-charge.<br />
No. of Corrections<br />
No. of Interpolation<br />
No. of Over writing<br />
Signature of <strong>Bidder</strong> Page 4
Sl.<br />
No.<br />
Description of work<br />
No.or<br />
Qty.<br />
Unit<br />
Rate (in<br />
Figures)<br />
Rate (in Words)<br />
AMOUNT<br />
13.0 Providing ,Lifting, Hoisting & Laying Reinforced Cement<br />
Concrete of M-200 grade in all kinds BEAM as per<br />
approved designs and drawings having a minimum<br />
compressive strength ( in work test) 200Kg. / Square<br />
cm. in 15 cm. cubes at 28 days after mixing and test<br />
conducted in accordance with I.S. 456 and I.S. 516 using<br />
screened & washed sharp river sand for mortar and 10 mm.<br />
to 20 mm. size black hard crusher broken granite stone<br />
chips( of required quantities) from weathered skins of<br />
approved quality & from approved quarry, washed and<br />
cleaned to be mixed in concrete mixture with approved<br />
quality of cement including hoisting, lowering, laying and<br />
compacting concrete by using vibrators, watering and curing<br />
for 28 days, centering and shuttering then after dismantling<br />
and removing the debrises away from the work site and<br />
finishing the exposed surface smooth providing grooves or<br />
beads wherever necessary including cost, conveyance,<br />
loading, unloading,stacking, royalties and taxes of all<br />
materials , cost of all labours, scaffolding, sundries,<br />
13.0 T&P required for the work etc. complete in all respect but<br />
the excluding cost & conveyance of M.S. rods or Tor Steel<br />
and Binding wires and labour charges for straightening,<br />
cutting, bending etc. of M.S. rods or Tor steel and binding<br />
wires and tying the grills and placing in proper position as<br />
directed by the Engineer-in-charge.<br />
14.0 Providing ,Lifting, Hoisting & Laying Reinforced Cement<br />
Concrete of M-200 grade in all kinds ROOFSLAB as<br />
per approved designs and drawings having a minimum<br />
compressive strength ( in work test) 200Kg. / Square<br />
cm. in 15 cm. cubes at 28 days after mixing and test<br />
conducted in accordance with I.S. 456 and I.S. 516 using<br />
screened & washed sharp river sand for mortar and 10 mm.<br />
to 20 mm. size black hard crusher broken granite stone<br />
chips( of required quantities) from weathered skins of<br />
approved quality & from approved quarry, washed and<br />
cleaned to be mixed in concrete mixture with approved<br />
quality of cement including hoisting, lowering, laying and<br />
compacting concrete by using vibrators, watering and curing<br />
for 28 days, centering and shuttering then after dismantling<br />
and removing the debrises away from the work site and<br />
finishing the exposed surface smooth providing grooves or<br />
beads wherever necessary including cost, conveyance,<br />
loading, unloading,stacking, royalties and taxes of all<br />
materials , cost of all labours, scaffolding, sundries,<br />
14.0 T&P required for the work etc. complete in all respect but<br />
the excluding cost & conveyance of M.S. rods or Tor Steel<br />
and Binding wires and labour charges for straightening,<br />
cutting, bending etc. of M.S. rods or Tor steel and binding<br />
wires and tying the grills and placing in proper position as<br />
directed by the Engineer-in-charge.<br />
10.39 Cum<br />
20.69 Cum<br />
No. of Corrections<br />
No. of Interpolation<br />
No. of Over writing<br />
Signature of <strong>Bidder</strong> Page 5
Sl.<br />
No.<br />
Description of work<br />
No.or<br />
Qty.<br />
Unit<br />
Rate (in<br />
Figures)<br />
Rate (in Words)<br />
AMOUNT<br />
15.0 Providing ,Lifting, Hoisting & Laying Reinforced Cement<br />
Concrete of M-200 grade in all kinds LINTELS as<br />
per approved designs and drawings having a minimum<br />
compressive strength ( in work test) 200Kg. / Square<br />
cm. in 15 cm. cubes at 28 days after mixing and test<br />
conducted in accordance with I.S. 456 and I.S. 516 using<br />
screened & washed sharp river sand for mortar and 10 mm.<br />
to 20 mm. size black hard crusher broken granite stone<br />
chips( of required quantities) from weathered skins of<br />
approved quality & from approved quarry, washed and<br />
cleaned to be mixed in concrete mixture with approved<br />
quality of cement including hoisting, lowering, laying and<br />
compacting concrete by using vibrators, watering and curing<br />
for 28 days, centering and shuttering then after dismantling<br />
and removing the debrises away from the work site and<br />
finishing the exposed surface smooth providing grooves or<br />
beads wherever necessary including cost, conveyance,<br />
loading, unloading,stacking, royalties and taxes of all<br />
materials , cost of all labours, scaffolding, sundries,<br />
15.0 T&P required for the work etc. complete in all respect but<br />
the excluding cost & conveyance of M.S. rods or Tor Steel<br />
and Binding wires and labour charges for straightening,<br />
cutting, bending etc. of M.S. rods or Tor steel and binding<br />
wires and tying the grills and placing in proper position as<br />
directed by the Engineer-in-charge.<br />
16.0 Providing, lifting, hoisting and laying Reinforced Cement<br />
Concrete of M-200 grade in all kinds of STAIRCASES<br />
WITH RAILINGS as per approved designs and drawings<br />
having a minimum compressive strength ( in work test) 200<br />
Kg. / Square cm. in 15 cm. cubes at 28 days after mixing<br />
and test conducted in accordance with I.S. 456 and I.S. 516<br />
using screened & washed sharp river sand for mortar and<br />
10 mm. to 20 mm. size black hard crusher broken granite<br />
stone chips of approved quality from approved quarry,<br />
washed and cleaned to be mixed in concrete mixture with<br />
approved quality of cement including hoisting, lowering,<br />
laying and compacting concrete by using vibrators, watering<br />
and curing for 28 days, centering and shuttering then after<br />
dismantling and removing the debrises away from the work<br />
site and finishing the exposed surface smooth providing<br />
grooves or beads wherever necessary including cost,<br />
conveyance, loading, unloading, royalties and taxes of all<br />
materials , cost of all labours, scaffolding, sundries, T&P<br />
required for the work etc complete in all respect but excluding<br />
16.0 cost and conveyance of M.S. rods or Tor steel and binding<br />
wires and labour charges for straightening, cutting, bending<br />
etc. of M.S. rods or Tor steel and binding wires and tying<br />
the grills and placing in proper position as directed by<br />
Engineer-in-charge.<br />
5.04 Cum<br />
3.00 Cum<br />
No. of Corrections<br />
No. of Interpolation<br />
No. of Over writing<br />
Signature of <strong>Bidder</strong> Page 6
Sl.<br />
No.<br />
Description of work<br />
No.or<br />
Qty.<br />
Unit<br />
Rate (in<br />
Figures)<br />
Rate (in Words)<br />
AMOUNT<br />
17.0 Providing ,Lifting, Hoisting & Laying Reinforced Cement 13.71 Sqm<br />
Concrete of M-200 grade in all kinds CHAJJA AND<br />
SILL PROJECTION (of 6.5cm. Average thick) as per<br />
approved designs and drawings having a minimum<br />
compressive strength ( in work test) 200Kg. / Square<br />
cm. in 15 cm. cubes at 28 days after mixing and test<br />
conducted in accordance with I.S. 456 and I.S. 516 using<br />
screened & washed sharp river sand for mortar and 10 mm.<br />
to 20 mm. size black hard crusher broken granite stone<br />
chips( of required quantities) from weathered skins of<br />
approved quality & from approved quarry, washed and<br />
cleaned to be mixed in concrete mixture with approved<br />
quality of cement including hoisting, lowering, laying and<br />
compacting concrete by using vibrators, watering and curing<br />
for 28 days, centering and shuttering then after dismantling<br />
and removing the debrises away from the work site and<br />
finishing the exposed surface smooth providing grooves or<br />
beads wherever necessary including cost, conveyance,<br />
loading, unloading,stacking, royalties and taxes of all<br />
17.0 T&P required for the work etc. complete in all respect but<br />
the excluding cost & conveyance of M.S. rods or Tor Steel<br />
and Binding wires and labour charges for straightening,<br />
cutting, bending etc. of M.S. rods or Tor steel and binding<br />
wires and tying the grills and placing in proper position as<br />
directed by the Engineer-in-charge.<br />
18.0 Cutting, Straightening coiled or bent up HYSD / TMT 96.51 Qtl<br />
Reinforcement Bars welding or jointing if necessary,<br />
bending, binding, tying the grills as required for R.C.C.<br />
works, providing Fan Hooks where necessary and<br />
hoisting, lowering and placing the same in proper position<br />
according to the approved designs and drawings in all<br />
floors at all height including cost, coveyance, loading,<br />
unloading ,stacking & taxes of HYSD/ TMT Reinforcement<br />
Bars and Binding Wires of 18 to 20 Gauge as required for<br />
the work , cost of all Labour ,Sundries, T&P,Staging and<br />
Scaffolding complete in all respect as directed by Engineerin-charge.<br />
(Payment will be made according to the actual /<br />
proper weight of the HYSD / TMT Reinforcement Bars &<br />
Binding Wires consumed in the particular work only) .<br />
19.0 16 m.m thick cement plaster in cement mortar of 550.00 Sqm<br />
mix (1:6) in all floors at all height using screened &<br />
washed sharp river sand for mortar with approved quality of<br />
cement, finished smooth to the rough surface of the brick<br />
masonry walls after racking out the joints properly<br />
,providing grooves wherever necessary including cost,<br />
conveyance, loading, unloading,stacking, royalties and taxes<br />
of all Materials, cost of all Labour, T&P, Sundries ,<br />
Scaffolding, Watering, Curing,Rounding of corners etc.<br />
required for the work complete etc. as directed by the<br />
20.0<br />
Engineer- in -charge.<br />
12 m.m thick cement plaster in cement mortar of 330.00 Sqm<br />
mix (1:6) in all floors at all height using screened &<br />
washed sharp river sand for mortar with approved quality of<br />
cement, finished smooth to the even surface of the brick<br />
masonry walls after racking out the joints properly<br />
,providing grooves wherever necessary including cost,<br />
conveyance, loading, unloading,stacking, royalties and taxes<br />
of all Materials, cost of all Labour, T&P, Sundries ,<br />
Scaffolding, Watering, Curing,Rounding of corners etc.<br />
required for the work complete etc. as directed by the<br />
Engineer- in -charge.<br />
No. of Corrections<br />
No. of Interpolation<br />
No. of Over writing<br />
Signature of <strong>Bidder</strong> Page 7
Sl.<br />
No.<br />
Description of work<br />
No.or<br />
Qty.<br />
Unit<br />
Rate (in<br />
Figures)<br />
Rate (in Words)<br />
AMOUNT<br />
21.0 6 m.m thick cement plaster in cement mortar of mix<br />
(1:4) in all floors at all height using screened & washed<br />
sharp river sand for mortar with approved quality of<br />
cement to the ceiling of the Roof Slab, Staircase, Beams,<br />
Columns,Landings, Railings,Chajja ,Fins ,Walls ,Jally and<br />
Shelves etc. including roughening, scraping, chiseling,<br />
cleaning, closed deep chipping with slurry treatment and<br />
finished smooth to all R.C.C. Surface including cost,<br />
conveyance, loading, unloading, royalties ,stacking and<br />
taxes of all Materials, cost of all Labour,Sundries, T&P,<br />
Scaffolding,Watering, Curing etc. complete in all respect as<br />
directed by the Engineer- in- charge<br />
22.0 Providing ,Fitting and Fixing minimum 8 m.m to 10m.m<br />
thick Vitrified Tile in flooring using Vitrified Tile of<br />
approved quality, colour and size(600 m.m x 600 m.m<br />
coloured printed series homogeneous) in floors, treads on<br />
steps and landings in all floors at all height on 25 m.m<br />
thick bed of cement mortar of mix (1:1) laid in proper<br />
slope and gradient with screened & washed sharp river<br />
sand for mortar and grouted with neat white cement slurry<br />
joining the Vitrified Tile with neat white cement slurry<br />
mixed with required quantities of pigments of approved<br />
marks to match the shades of the Vitrified Tile if<br />
required (Tiles are to be immersed in the water for required<br />
time before use) including cost, conveyance, loading,<br />
unloading, stacking, royalties and taxes of all Materials, cost<br />
of all Labour, Sundries, T&P required for the work<br />
,Watering,Curing for required days including cleaning the<br />
flooring space manually etc. complete in all respect as<br />
directed by the Engineer-in-charge.<br />
23.0 Providing , Fitting & Fixing Anti-Skid Ceramic Floor<br />
Tiles in flooring using special plain / printed series Anti-<br />
Skid Ceramic Floor Tile of premium grade ( having<br />
minimum thickness 7 mm to 8 mm & size 300 m.m x 300<br />
m.m OR 400 m.m x400 m.m) confirming to I.S 13755 of<br />
approved quality and shade in floors, treads on steps and<br />
landings in all floors at all height on 25 m.m thick bed of<br />
cement mortar of mix (1:1) laid in proper slope and<br />
gradient with screened & washed sharp river sand for<br />
mortar and grouted with neat white cement slurry, joining<br />
the Anti-Skid Ceramic FloorTiles with neat white<br />
cement slurry,mixed with required (Tiles are to be<br />
immersed in the water for required time before use)<br />
quantities of pigments of approved marks to match the<br />
shades of the Anti-Skid Ceramic FloorTiles if required<br />
including cost, conveyance, loading, unloading, stacking,<br />
royalties and taxes of all Materials, cost of all Labour,<br />
Sundries, T&P required for the work , Watering , Curing for<br />
required days , cleaning the flooring space manually etc.<br />
209.87 Sqm<br />
196.91 Sqm<br />
14.00 Sqm<br />
No. of Corrections<br />
No. of Interpolation<br />
No. of Over writing<br />
Signature of <strong>Bidder</strong> Page 8
Sl.<br />
No.<br />
Description of work<br />
No.or<br />
Qty.<br />
Unit<br />
Rate (in<br />
Figures)<br />
Rate (in Words)<br />
AMOUNT<br />
24.0 Providing, Fitting & Fixing of 8 mm. to 10mm. thick<br />
Vitrified Tile ( of size 600 m.m x 600 m.m ) of NITCO or<br />
equivalent make confirming to IS specifications having<br />
minimum breaking strength 1400 kg/sq.cm in dados<br />
skirting and riser of steps in all floors at all heights on<br />
12m.m thick cement mortar (1:3) to proper slope, line and<br />
level including cutting to required size and shape, fixing at<br />
corners and splays etc. including filling the joints with<br />
silicon sealant to match the shade of Vitrified Tile as per<br />
the design & drawing including cost, conveyance, loading,<br />
unloading, stacking,royalties and taxes of all materials, cost<br />
of all labour, T & P, sundries, watering & curing etc.<br />
required for the work complete in all respect as directed by<br />
25.0<br />
the<br />
Supplying,<br />
Engineer-in-Charge.<br />
Fitting & Fixing Ceramic Glazed Wall Tiles<br />
in Dados Skirting and Riser of Steps using approved<br />
shade,quality and size of Ceramic Glazed Wall Tiles<br />
(having thickness of 6.5 m.m to 6.7 m.m & 300 m.m<br />
X.200.m.m or 200 m.m X.200.m.m size) confirming to<br />
IS.13753 in proper position in all floors at all heights on<br />
12 mm. thick cement plaster (1:3) using screened and<br />
washed sharp river sand for mortar with cement, grounted<br />
with neat cement slurry and jointed with neat cement mixed<br />
with required approved shade of pigment to match the<br />
shade of the Ceramic Glazed Wall Tiles (Tiles are to<br />
be immersed in the water for required time before use)<br />
including cost, conveyance, loading, unloading,stacking,<br />
royalties and taxes of all Materials, cost of all Labour,<br />
Curing, Sundries and T&P, etc. required for the work<br />
complete as directed by the Engineer-in-charge.<br />
26.0 Supplying, Fitting and Fixing well dressed and well<br />
seasoned Sal Wood Choukaths ( of different length<br />
and size i.e 75m.m x 100 m.m OR 62.5x125mm) in<br />
proper position & plumb including two coats of coaltaring<br />
to the wall and lintel faces of choukaths including cost of<br />
coaltar and all labour & T&P charges of coaltaring<br />
alongwith fixing required nos. of W.I. clamps to the<br />
choukaths with approved qualities of screws in all floors at<br />
all height including cost, coveyance, loading ,<br />
unloading,stacking and taxes of all Materials, cost of all<br />
Labour,Sundries, T&P required for the work etc. complete in<br />
all respect as directed by the Engineer- in- charge.<br />
27.0 Supplying, fitting and fixing of 32mm thick factory made<br />
one side laminated flush door shutters with as per IS-<br />
2202/92 with solid core block board from seasoned and<br />
treated 2nd class hard wood , Battern, bonded with phenol<br />
formal dehide synthetic resign pressed over suitable<br />
adhesive including providing stainless steel hinges, locking<br />
arrengement and other fittings & fixtures if required etc.<br />
complete as per direction of Engg.- in- charge.<br />
61.33 Sqm<br />
20.48 Sqm<br />
0.46 Cum<br />
18.90 Sqm<br />
No. of Corrections<br />
No. of Interpolation<br />
No. of Over writing<br />
Signature of <strong>Bidder</strong> Page 9
Sl.<br />
No.<br />
Description of work<br />
No.or<br />
Qty.<br />
Unit<br />
Rate (in<br />
Figures)<br />
Rate (in Words)<br />
AMOUNT<br />
28.0 Providing and fixing 30mm. thick Factory Made Solid Panel<br />
PVC. Door Shutter consisting of frame made out of<br />
M.S.tubes of 19 mm. gauge thickness and size of 19mmx<br />
19mm for stiles & 15mmx15mm for top and bottom rails.<br />
M.S. frame shall have a coat of steel primers of approved<br />
make and manufacturer. M.S. frame shall be covered with 5<br />
mm thick heat moulded " PVC. 'C' channel of size<br />
30x50mm. forming stiles, and 5mm. thick , 75mm wide,<br />
PVC sheet for top rail , lock rail & bottom rail on either<br />
side, and 10mm ( 5mmx2mm) thick,20mm wide cross PVC<br />
sheet as gap insert for top rail and bottom rail. panelling of<br />
5mm. thick PVC. sheet beading on either side, and joined<br />
together with solvent cement adhesive etc. An additional<br />
m5mm. thick PVC. strip of 20mm. width is to be stuck on<br />
the interior side of the 'C'channel using PVC. solvent<br />
adhesive.PVCdoor frame of size 50x47mm. with a wall<br />
thickness of 5mm,made out of extruded 5 mm rigid pvc<br />
foam sheet mitred at corners and joined with 2 nos of<br />
150mm. lond beackets of 15x15 mm. M.S. square tube of<br />
28.0 gasket weather seal to be provided through out the frame.<br />
The door frame is to be fixed ro the wall using M.S. scerws<br />
of 65/100 mm. size complete as per manufacturers<br />
specification and direction of Engg. in charge.<br />
29.0 Providing, fitting, fixing of fully glazed Aluminum openable<br />
ventilator / top hung ventilator using 15 micron anodized<br />
OEL Aluminum section 2082 as out section,9139 as mullion<br />
section, 4124 as a shutter section frame with tapered clip of<br />
section 4125, aluminum angle, rubber beading, friction stay<br />
and handle etc. with 5mmthick glass including all cost of<br />
labour, T&P, hire charges of drilling machine, labour<br />
charges etc complete.<br />
7.56 Sqm<br />
5.64 Sqm<br />
30.0 Providing, fitting, fixing Aluminum window (sliding type) 32.40 Sqm<br />
made up aluminium Section 151-154, 151-155 as window<br />
frame section No.151-155, 151-153 and 151-167 as shutter<br />
frame with 5mm thick black glass as panel fitted with<br />
rubber beading alomhwith locking arrangements and all<br />
requisite fitting including cost, conveyance, loading,<br />
unloading and taxes of all materials, cost of all labour, T&P<br />
etc complete as per direction of Engineer-in-charge.<br />
31.0 Providing, fitting, fixing of Aluminum door with OEL 6.12 Sqm<br />
anodized Al. door section of 9202 as vertical member, 9201<br />
as top member and 9200 as bottom and middle member &<br />
6mm. plain glass in top & bottom portion fixed on the<br />
door frame by means of tapered clip No.4660 and the frame<br />
to be completed by means of jointin angle No 1855 (partly<br />
openable and partly fixed) including all cost conveyance,<br />
loading, unloading, taxes of all materials, cost of all labour,<br />
T&P, sundries, hire charges of drilling machine alongwith<br />
labour charges etc complete in all respect as directed by the<br />
Engg.- in-charge.<br />
32.0 Applying Distempering 2 (Two) coats to the Interior 759.87 Sqm<br />
plastered surface of the walls using approved quality<br />
& shade of Distemper over a coat water based Acrylic<br />
putty making smooth to the surface to receive Distemper<br />
in all floors at all heights including cost,conveyance, loading,<br />
unloading,stacking, taxes of all Materials,cost of all<br />
Labour,Scaffoldings, Staging, Sundries, T&P etc.required for<br />
the work complete as directed by the Engineer -in -charge.<br />
No. of Corrections<br />
No. of Interpolation<br />
No. of Over writing<br />
Signature of <strong>Bidder</strong> Page 10
Sl.<br />
No.<br />
Description of work<br />
No.or<br />
Qty.<br />
Unit<br />
Rate (in<br />
Figures)<br />
Rate (in Words)<br />
AMOUNT<br />
33.0 Applying 2 (Two ) coats of Weather Coat Painting<br />
to the external plastered surface of the wall using<br />
approved quality & shade of Weather Coat Paint (I.S.I)<br />
as specified by the concerned Manufacturer to give an even<br />
shade over a coat of cement wash in all floors & at all<br />
height including cost, coveyance, loading ,<br />
unloading,stacking and taxes of all Materials, cost of all<br />
Labour,Sundries, Staging,Scaffolding, T&P required for the<br />
work , Watering & Curing the Exterior Weather Coat<br />
Painting surface properly for required period etc.<br />
complete in all respect as directed by the Engineer- incharge.<br />
34.0 Supplying, Fitting and Fixing Stainless Steel of 304<br />
grade in Handrail using 50mm dia of 2mm thick circular<br />
pipe with stainless steel balustrade of size 32 m.m x 32 m.m<br />
x 2 m.m @ 0.90mtr.centre to centre and stainless steel<br />
square pipe bracing of size 32m.m x 32m.m x 2m.m in 3<br />
(Three) rows in stair case and at required places as per<br />
approved Drawings, Design and Specification with welding,<br />
buffing, polishing etc in all floors at all height including<br />
cost, conveyance,loading,unloading ,stacking & taxes of all<br />
Materials,cost of all Labour, T&P etc. required for the work<br />
complete in all respect as directed by the Engineer-in<br />
charge<br />
35.0 Providing and Painting two coats with synthetic enamel<br />
paint of approved brand (ASIAN PAINTS, BERGER, DUCO,<br />
ICI etc make or equivalent) and shade on new Steel work /<br />
Wood work to give an even shade over an under coat of<br />
primer of approved brand and manufacturer including cost<br />
of all materials with taxes and transportation, all labour,<br />
scaffolding, sundries, T&P etc. complete as per the direction<br />
of the Engineer-in-charge.<br />
36.0 Supplying, fitting and fixing M.S. window grill made out of<br />
M.S. square bar / M.S. flats / M.S. angles as per approved<br />
drawing and design, cutting to required size and welding<br />
properly, finished smooth and sand papering, including cost,<br />
conveyance, taxes of all materials, required screws, cost of<br />
all labour, T&P etc. as required for the work complete as<br />
per direction of the Engineer-in-charge in all floors.<br />
37.0 Providing and fixing 110mm dia schedule 80 PVC rain water<br />
pipes with spigot and socket and all necessary HDPE<br />
specials such as tees, bends, loops, socket, shoes, clamps<br />
etc. including jointing materials as per the manufacturer's<br />
specification, cutting holes in the walls and floors mending<br />
and making good the same, with fixing the vertical lines by<br />
HDPE clamps of approved design including providing<br />
seasoned hard wood wedge fixed to wall, cutting holes in<br />
walls, mending and making good the damage in cement<br />
mortar (1:4) including fixing the clamp to wooden wedges<br />
with brass screws using necessary scaffolding etc. complete<br />
for all heights including the cost of all materials, labour,<br />
taxes, royalties, transportation, loading and unloading,<br />
sundries T&P etc. complete as directed by the of E-I-C.<br />
38.0 ELECTRICAL PORTION<br />
330.00 Sqm<br />
8.00 Rmt<br />
70.00 Sqm<br />
650.00 Kg<br />
20.00 Sqm<br />
No. of Corrections<br />
No. of Interpolation<br />
No. of Over writing<br />
Signature of <strong>Bidder</strong> Page 11
Sl.<br />
No.<br />
Description of work<br />
No.or<br />
Qty.<br />
Unit<br />
Rate (in<br />
Figures)<br />
Rate (in Words)<br />
AMOUNT<br />
38.0 Internal wiring to light, exhaust fan, call bell ceiling fan &<br />
5A plug points with 1.5 Sqm PVC insulated 1100 Volt grade<br />
multi standared copper conductor wire for phase , neutral &<br />
earth continuty conductor and loop earth to fitting & fixture<br />
run inside 2mm thick PVC conduit pipe recessed in wall/<br />
column/ ceiling of the building including supply of materials<br />
such as flush type switches sheet metal switch board with<br />
bakelite cover, wire ceiling rose angle/batten holder,<br />
38.1<br />
junction box etc complete with making good the damages<br />
caused as required as as per direction of Engineer-incharge.<br />
Light point 44.00 Nos<br />
38.2 Ceiling fan point with supply & fixing of ceiling fan hook 14.00 Nos<br />
made of 10mm steel round bar (space shall be provided for<br />
installation of electronic type fan regulator<br />
38.3 Exhaust fan point 3.00 Nos<br />
38.4 Call bell point 4.00 Nos<br />
38.5 5A plug on same board 10.00 Nos<br />
38.6 5A plug on saparate board 4.00 Nos<br />
39.0 Supply installation and testing of 25A 3 pin industrial scrap 3.00 Nos<br />
pin earth type socket out let with 25A (100MA)RCCB<br />
complete as required and as per direction of Engineer-incharge.<br />
40.0 Wiring for circuit & submain with following number & size of<br />
PVC insulated 1100 Volt grade multistandard copper<br />
conductor wire run inside 2mm thick PVC conduit pipe<br />
recessed in ceiling/ column/walls of building including<br />
supply of all materials such as wires, conduit junction box<br />
etc complete with making good the damages caused as<br />
required and as per direction of Engineer-in-charge.<br />
40.1 2 nos single core 2.5 sqmm copper wire for phase & neutral 450.00 Mtr<br />
and 1 no single core 1.5 sqmm copper wire for earth<br />
continuity conductor<br />
40.2 2 nos single core 6.0 sqmm copper wire for phase & neutral 150.00 Mtr<br />
and 1 no single core 4.0 sqmm copper wire for earth<br />
continuity conductor (MDB to BDB & AC point)<br />
41.0 Suply, delivery, laying & testing of following size of PVC<br />
insulated PVC sheathed, round. Strip armoured aluminium<br />
conductor power cable of 1100 volt grade laid derectly in<br />
ground/ on surface of wall / column/ esxisting RCC/stone<br />
ware/ through existing G.I pipe/ hume pipe as case may be<br />
including excavation of earth in all kinds of soil & rock, sand<br />
cushing, protective covering refilling the trench with sand,<br />
brick covering but excluding the cost of G.I pipe/ hume pipe<br />
and cable end termination, damages caused as required<br />
and as per direction of Engineer-in-cgarge.<br />
41.1 3 1/2 C x 95mm2 AYFY L.T pole to MDB 50.00 Mtr<br />
41.2 31/2 C x50mm2 MDB to FDB 20.00 Mtr<br />
41.3 4Cx10mm2 FDB to BDB (P) 20.00 Mtr<br />
42.0 Supply of materials and making end termination with brass<br />
double compression cable glands and bimetalic crimping<br />
type cable lugs for following size of PVC insulated & PVC<br />
sheathed aluminium conductor armoured power cable of<br />
1100 Volts grade of the following sizes complete as required<br />
and as per direction of Engineer-in-charge.<br />
42.1 3 1/2 C x 95mm2 2.00 Nos<br />
42.2 31/2Cx50mm2 2.00 Nos<br />
42.3 4Cx10 mm2 2.00 Nos<br />
No. of Corrections<br />
No. of Interpolation<br />
No. of Over writing<br />
Signature of <strong>Bidder</strong> Page 12
Sl.<br />
No.<br />
Description of work<br />
No.or<br />
Qty.<br />
Unit<br />
Rate (in<br />
Figures)<br />
Rate (in Words)<br />
AMOUNT<br />
43.0 Distribution Board supply, delivery, installation, testing and<br />
commissioning of L.T indoor. Floor wall mounted type<br />
distribution boards made out of 2mm thick CR sheet metal<br />
cubicle fixed on MS chanel base, duly acid treated for<br />
derusting, primered and painted with 2 coats of enamel<br />
paint of approved shade, dust damp & vermin proof having<br />
hinged door and compartmental arrangement for each<br />
equipment & busbar chamber on the top of the panel<br />
running horizentally, having provision for cable/conduit<br />
entry earthing studs as per specification mentioned below<br />
duly factory wired confirmed to the relevant ISS as per<br />
approved G.A drawing and as per special condition of<br />
contract make good damages caused as required complete<br />
as per direction of EIC.<br />
43.1 Meter Board- supply, delivery, installation & testing of 1.00 Set<br />
tamper proof encloser containing, 1 no 3 phase 4 wire CT<br />
operated KWH meter (20-100A) with all connection and as<br />
per direction of engineer-in-charge.<br />
43.2 Main Distribution Board (MDB)<br />
43.2 Incoming100 A TPN MCCB ISO- 1.00 Nos<br />
43.2 Bus bar- 4nos 200A Electrelytic copper bus bar<br />
43.2 Out going<br />
43.2 2 Nos 63 A FP MCB<br />
43.2 4 nos 40A DPMCB<br />
43.2 4 nos 25A SPMCB<br />
43.2 Instruments<br />
43.2 3 nos phase indicating lamp with control fuses & 0.500 V<br />
voltameter with selector switch-1 no<br />
43.3 Floor distribution board (FDB)<br />
43.3 Incoming<br />
43.3 63A FPMCB-1 no<br />
43.3 Bus bar- 4 nos 100A electrelytic coper bus bar<br />
43.3 Out going<br />
43.3 4 nos 40 A DPMCB<br />
43.3 2 nos 40 A FPMCB<br />
43.3<br />
Instrument- 3 nos phase indicating lamp with control fuse<br />
1.00 Set<br />
43.4 Branch Distribution Board BDB - L<br />
43.4 Incoming- 32A DP MCB- 1no<br />
43.4 Out going 6 /10A SP MCB- 06 nos 6.00 Set<br />
43.5 Branch distribution Board-BDB-P<br />
43.5 Incoming<br />
43.5 40A FP MCB-1 no<br />
43.5 Out going<br />
43.5 25A SPMCB-6 nos 1.00 Set<br />
44.0 Earthing<br />
44.1 Supply of materials and installation of pipe earth electrode 2.00 Nos<br />
made out of 50mm dia class "B" G.I pipe of 3.0 mtr long<br />
with arrangements for fitting/ termination of G.I flat/ wire<br />
with G.I nut bolts and washers including cost of charcoal,<br />
salt, foreign soil, water pouring arrangements, brick<br />
masonry enclosue on top with removals RCC cover complete<br />
with labour for excavation of pit in all kinds of soil and rock<br />
44.2<br />
as required and as per direction of EIC.<br />
Supply oif materials and laying under ground/ floor/wall<br />
including making end termination and jointing, the cut<br />
portion by welding and testing for continuty and resistance<br />
of following size G.I flat for earthing of main distribution<br />
board complete as required as per direction of EIC.<br />
No. of Corrections<br />
No. of Interpolation<br />
No. of Over writing<br />
Signature of <strong>Bidder</strong> Page 13
Sl.<br />
No.<br />
Description of work<br />
No.or<br />
Qty.<br />
Unit<br />
Rate (in<br />
Figures)<br />
Rate (in Words)<br />
AMOUNT<br />
44.2 25x5mm G.I. flat 30.00 Mtr<br />
44.3 Supply of materials and laying under ground/ floor/wall 50.00 Mtr<br />
including making end termination and testing of 6 SWG G.I<br />
wire for loop earthing of equipments switch boards and<br />
panels as required complete as per direction of Egineer-incharge.<br />
45.0 Fitting & Fixtures<br />
45.0 Supply, delivery, installation and testing of following type<br />
fluorescent tube fixtures directly on wall/ceiling of building<br />
with all accessories such a copper ballast, glow starter,<br />
power factor improvement condenser, flourescent tube<br />
45.1<br />
light, stove enameled box perpex sheet cover etc complete<br />
assembly including supply and fixing on teak wood round<br />
block and making connection from the suitable point outlet<br />
as per direction of the EIC.<br />
1x4x40W box type fitting similar to philips Cat No TMC 21.00 Nos<br />
501/136 HPF with tube suspended/ directly fixed<br />
45.2 2x4x40W box type TL fitting similar to philips cat no- 6.00 Nos<br />
PMC/50/236 HPF with tubes suspended from ceiling by<br />
providing two nos 18SWG M.S conduit down rod 19mm OD<br />
with bulb & socket complete with all accessories and<br />
connection.<br />
45.3 4x18 WTL fitting similar to philips cat No-TBS 369/418 1.00 Nos<br />
MDGN HPF with tube directly fixed on ceiling<br />
46.0 Supply, delivery, installation and testing of following type of<br />
incandescent bulb fitting on wall/ ceiling/ column of building<br />
including supply of 60 Watt/ 100 Watt GLS lamps complete<br />
fitting and making connection from the suitable point outlet<br />
complete as required and as per direction of the Engineer-incharge.<br />
46.1 Incandescent bulb of required wattage not exceeding 100<br />
Watt on existing angle holder/ batten holder of point wiring.<br />
13.00 Nos<br />
47.0 Supply fixing & testing of 150 W HPSV fittings with lamp<br />
similar to philips Cat no-SRX086/150-1xSON/SON-T &<br />
bracket connection as per direction of E.I.C.<br />
48.0 S/F of computer point consisting of 5 Amp plug 3 nos,<br />
indicator & DPMCB as per direction of Engineer-in-charge.<br />
3.00 Nos<br />
4.00 Nos<br />
49.0 Supply, delivery, installation and testing of following sweeps<br />
of a.c ceiling fan of approved make complete with fan<br />
blades, down rod canpies capacitor etc including making<br />
connection from the suitable point outlet with 3 core 1.5<br />
mm2 copper cord and cost of electronic type step up fan<br />
regulator complete as required and as per direction of<br />
Engineer-in-charage.<br />
49.1 1200 mm SWEEP 14.00 Nos<br />
50.0 Supply, delivery, installation and testing of 300mm<br />
sweep,1400rpm exhaust fan suitable for operation at 250<br />
Volt, 50Hz, a.c supply complete with a set of propeller<br />
blade, tripod leg for mounting of mortor, ring frame, blades<br />
gravity louver complete assembly including making hole of<br />
suitable size for housing exhaust fan making connection<br />
from point outlet, making good the damages caused<br />
complete as required and as per direction of EIC.<br />
50.1 300mm sweep 900 RPM Heavy Duty type. 3.00 No<br />
51.0 Supply, Installation & testing of Ding Dong type Call Bell<br />
suitable for operation in 230V AC supply, mounted on M.S<br />
sheet metal board with bakelite cover including cost of<br />
making connection from point outlet complete as required<br />
as per direction of Engineer-in-charge.<br />
4.00 No<br />
No. of Corrections<br />
No. of Interpolation<br />
No. of Over writing<br />
Signature of <strong>Bidder</strong> Page 14
Sl.<br />
No.<br />
Description of work<br />
No.or<br />
Qty.<br />
Unit<br />
Rate (in<br />
Figures)<br />
Rate (in Words)<br />
AMOUNT<br />
52.0 Supply and fixing of flush type telephone socket outlet on<br />
cocealed metal box with bakelite cover including laying of<br />
0.6mm dia twin pair telephone wire laid inside 2mm wall<br />
thickness PVC pipe recessed in wall/ roof etc complete as<br />
per direction of Engineer-in-charge.<br />
53.0 Supply, Installation & Testing of 1.5 Ton split Air<br />
Conditioner with 5KVA voltage stablizer copper wound &<br />
M.S.Grill for house the out door unit of Air conditioner<br />
complition as required & as per direction of Engineer-incharge.<br />
54.0 Supply& fixing of GI pipe medium gage of size 100mm B-<br />
class for mechanical protection of cable & as per direction of<br />
Engineer-in-charge.<br />
55.0 Supply & laying of RCC hume pipe for mechanical protection<br />
of cable including necessary fittings & jointing materials as<br />
required & as per direction of Engineer-in-charge.<br />
1.00 No<br />
2.00 No<br />
3.00 Mtr<br />
55.1 150mm RCC hume pipe 10.00 Mtr<br />
56.0 P.H PROTION<br />
56.0 INTERNAL (P.H)<br />
56.0 Supplying all materials, labour, taxes, T&P for fitting &<br />
fixing of CPVC flow guard pipes SDR-13.50 of 100% lead<br />
free & confirming to ASTM F 442 specific to CPVC with<br />
N.S.F. & C.B.R.I. approved with good quality including<br />
fittings, and mending good the damages after laying as<br />
per site requirement etc. all complete including testing as<br />
per specification and direction of Engineer-in-charge.Make :<br />
ASTRAL / SUPREME / EQUIVALENT<br />
56.1 25mm dia 32.00 Mtr.<br />
56.2 20mm dia 6.00 Mtr.<br />
57.0 Supplying all labour, T&P and materials and making 30.00 Mtr.<br />
grooves in brick/stone walls vertically and horizontally to the<br />
required depth & width for fixing pipes and fittings in the<br />
grooves ,testing the pipe line against leakage and filling the<br />
grooves with cement motar(1:4) to bring the surface to<br />
orginal level including cost of materials, curing &<br />
conveyance of materials etc. all complete as per the<br />
58.0<br />
direction of Engineer-in-charge.<br />
Supplying all labour ,T&P and cutting holes in bricks or<br />
stone masonry wall in all floors for taking pipes through<br />
and mending good the damages with supply of all required<br />
materials etc. complete as per the direction of the Engineerin-charge.<br />
58.1 a) For 15mm to 50mm PVC pipe to pass in 250mm thick 5.00 Each<br />
wall<br />
58.2 b) For 75mm to 150mm PVC pipe to pass in 250mm thick 7.00 Each<br />
wall<br />
59.0 Supplying all labour ,T&P and cutting holes in RCC chajja or<br />
roof crnice & beams in all floors for taking pipes through<br />
and mending good the damages with supply of all required<br />
materials etc. complete as per the direction of the Engineerin-charge.<br />
59.1 a) For 15mm to 50mm PVC pipe to pass in 125mm to 3.00 Each<br />
250mm thick wall.<br />
59.2 b) 75mm to 110mm PVC pipe to pass 300mm thick RCC 6.00 Each<br />
beam.<br />
No. of Corrections<br />
No. of Interpolation<br />
No. of Over writing<br />
Signature of <strong>Bidder</strong> Page 15
Sl.<br />
No.<br />
Description of work<br />
No.or<br />
Qty.<br />
Unit<br />
Rate (in<br />
Figures)<br />
Rate (in Words)<br />
AMOUNT<br />
60.0 Supplying all materials, labour. T&P for fitting and fixing<br />
white glazed vitreous china porcelain Orissa pattern water<br />
closet 580 x 410 x 290mm of approved make, confirming to<br />
IS-2556 and top inlet for sinking into floor with 100mm PVC<br />
'P' trap etc. including supply of necessary cement concrete<br />
for fitting the closet etc. comlete in all respect in all floors<br />
including cost, conveyance and taxes of all materials etc.<br />
complet eas per specification all complete as per direction of<br />
Engineer-in-charge.Make : PARRY<br />
WARE/NEYCER/CERA with ISI mark.<br />
60.1 Orissa pattern WC (580x440x290mm) 1.00 Nos.<br />
61.0 Supplying all materials and labour, T&P for fitting and fixing<br />
white glazed vitreous china porcelain wash down water<br />
closet (European pattern water closet 580 x 440 x 290mm)<br />
of approved make, ISI marked, including supply of matching<br />
'P' trap to the floor with wooden plug and chromium plated<br />
screws including jointing the trap with soil pipe in cement<br />
mortar (1:1) etc. all comlete including cost of W.C. Pan, PVC<br />
seat cover with CP brass hinges & rubber, buffers etc. all<br />
complete including cost, taxes and conveyance as per<br />
61.1<br />
specification all complete as per direction of Engineer-incharge.<br />
Make : PARRY WARE /Nycer/Cerawith ISI<br />
mark<br />
EWC (580x440x290mm) 2.00 Nos.<br />
62.0<br />
62.1<br />
Supply all materials, labour,taxes and T&P for fitting and<br />
fixing of 10 liter capacity PVC low level cistern complete<br />
with all parts and internal fittings of approved make with ISI<br />
mark and supplying of necessary brackets, screws etc.,<br />
32mm dia flush bend, 15mm dia x 450mm long PVC water<br />
connecting pipe with CP on brass union nuts at each end as<br />
per specification all complete as per direction of Engineer-incharge.<br />
Make : PARRY WARE/NEYCER/CERA with ISI<br />
mark.<br />
a) 10 ltr. Capacity low level Cistern 3.00 Nos.<br />
63.0 Supplying all materials , labour & T&P for construction of 1.00 Set<br />
platform for counter basin with brick masonary wall using<br />
1st class KB bricks having crushing strength not less than<br />
75/Kg/Cm 2 in CM (1:4), RCC (1.1.5:3) slab of size 1500<br />
x600x 40mm using 20mm dia down size graded HG chips<br />
with two nos. of oval shape basin hole including cladding<br />
the tops as well as edge of the slab with granite plate<br />
including cutting to size and moulding complete as per<br />
64.0<br />
requirement and direction of EIC.<br />
Supply all materials and labour for fitting and fixing of white<br />
glazed vitreous china ware porcelain wash hand basin,<br />
confirming to IS-2556 part-iv), 1981 ISI marked and of<br />
approved make with supply of CI bracket (one pair) built in<br />
type, painted, including 32mm dia CP on brass waste of<br />
approved quality including supply of 15mm dia PVC heavy<br />
duty water connection pipe 450mm long with CP on brass<br />
coupling nut at each end and supply of 32mm dia PVC<br />
waste pipe with heavy duty coupling nut, including cutting<br />
the walls, making good the damages with cement contrete<br />
(1:2:4) in hard granite chips all complete as per direction of<br />
Engineer-in-charge. (Make : PARRY WARE<br />
/NEYCER/CERA with ISI mark.)<br />
64.1 610x500mm oval shpae counter top wash hand basin 4.00 Nos<br />
No. of Corrections<br />
No. of Interpolation<br />
No. of Over writing<br />
Signature of <strong>Bidder</strong> Page 16
Sl.<br />
No.<br />
Description of work<br />
No.or<br />
Qty.<br />
Unit<br />
Rate (in<br />
Figures)<br />
Rate (in Words)<br />
AMOUNT<br />
65.0 Supplying all materials and labour, T&P for fitting and fixing<br />
of large standing type (Magnum) white glazed vitreous<br />
china ware flat back, lipped front urinal basin of size (590 x<br />
390 x 375mm) confirming to IS and of approved make<br />
along with supply of necessary component parts like supply<br />
of 32mm dia CP dome waste pipe, 15mm CP spreaders<br />
including connection from the inside supply pipe, CP pipe of<br />
15x450mm long and all complete as per specification &<br />
direction of the Engineer-in-charge.<br />
Make : PARRY WARE/NEYCER/CERA WITH ISI MARK<br />
65.1 590 x 390 x 375mm magnum type flat back standing urinal 2.00 Nos.<br />
66.0 Supplying all materials, labour & fitting and fixing 125mm<br />
dia CP on brass grating on top of floor traps with cement<br />
mortar (1:4) all complete as per specification & direction of<br />
Engineer-in-charge.<br />
66.1 125mm gratting 4.00 Nos.<br />
67.0 Supplying all materials , labour ,T&P and fittings and fixing<br />
of different water supply NP or CP on Brass or GM fixtures<br />
of ISI approved make of following sizes and specification<br />
with leak proof threaded joints tightened with spun yarn<br />
and white zinc or any other method as required and<br />
directed including testing and rectification of defects after<br />
testing complete as per direction of Engineer-incharge.Make<br />
: JAQUAR / (continental)/mark<br />
67.1<br />
(oriental) /Equivalent<br />
15mm dia CP Bibcock with wall flange short body 2.00 Nos.<br />
67.2 CP 15mm dia angle stop cock with wall flange 8.00 Nos.<br />
67.3 C.P on brass15mm dia C.P. Pillar Cock 4.00 Nos.<br />
67.4 C.P. Soap dish. 3.00 Nos<br />
67.5 C.P. Towel Ring with bracket. 4.00 Nos<br />
67.6 15mm dia CP Urinal auto Flush cock. 3.00 Nos.<br />
67.7 C.P. glass shelf with bracket and hinged guard rail of Size 1.00 Nos<br />
600mmx125mm with 5mm thick Glass Plane.<br />
67.8 CP 15mm dia extension piece 20.00 Nos<br />
67.9 32mm dia CP Bottle trap 7.00 Nos<br />
67.1 C.P Robe hook. 3.00 Nos<br />
68.0 Supplying all materials, labour, T&P, fitting and fixing UPVC<br />
SWR (Type-A) pipes & fittings of approved make confirming<br />
to IS-13592, both below & above ground level/floor & on<br />
walls including supply of bobbins, nains, screws, wooden<br />
cleats, MS/PVC clamps, pipe clips as per requirement,<br />
including earth work in excavation & fitting, including<br />
68.1<br />
cutting walls & floor & making good the damages with<br />
cement concrete (1:2:4) with hard granite chips, including<br />
scaffolding wherever necessary all complete as per direction<br />
of the Engineer-in-charge. Make : ORIPLAST / SUPREME<br />
/ EQUIVALENT<br />
i) 110mm Nominal dia pipe(S.W.R. Type-A) 25.00 Mtr.<br />
69.0 Supplying all materials, labour, T&P, fitting and fixing of<br />
UPVC SWR fittings of standard make duly approved by EIC<br />
complete with requisite testing as directed.Make :<br />
ORIPLAST / SUPREME / EQUIVALENT<br />
69.1 110mm dia "P" trap 6.00 Nos.<br />
69.2 110mm dia single junction with Door 5.00 Nos.<br />
69.3 110mm dia Door bend 5.00 Nos.<br />
69.4 110mm dia Plain bend 2.00 Nos.<br />
69.5 110mm dia terminal guard. 2.00 Nos.<br />
69.6 110 mmpipe clamp 20.00 Nos<br />
No. of Corrections<br />
No. of Interpolation<br />
No. of Over writing<br />
Signature of <strong>Bidder</strong> Page 17
Sl.<br />
No.<br />
Description of work<br />
No.or<br />
Qty.<br />
Unit<br />
Rate (in<br />
Figures)<br />
Rate (in Words)<br />
AMOUNT<br />
70.0 Supplying all materials, labour, T&P & fitting and fixing (600<br />
x 450mm) size bevelled edge plate gass mirror of superior<br />
glass minimum 5 mm thick & of approved make mounted<br />
on 6mm thick AC sheet or masonite sheet & fixed to<br />
wooden plugs with CP brass cup screws, washers etc. all<br />
complete including cost, conveyance, taxes of all materials<br />
complete as per specification and direction of the Engineerin-charge.<br />
70.1 (a)600mm x 450mm x 5 mm size bevelled edge plate glass<br />
mirror with A.C sheet backing<br />
2.00 Nos<br />
70.2 b) Aluminum frame mirror of 6.5 mm thick plain glass of 1.00 Nos<br />
size 1500mm x 600 mm with clamp hook and thermocoal<br />
backing.<br />
71.0 Supplying, fitting and fixing of 20mm and above thick white<br />
marble urinal partition plate of following sizes for separating<br />
the standing and squatting urinals including cost,<br />
conveyance, taxes for all materials, labour, T & P including<br />
cutting and moulding the edge etc. complete as per<br />
direction of the Engineer-in-charge.<br />
71.1 Standing Urinal partition of size ( 900x600x20mm) 2.00 No<br />
72.0 Supplying all materials, labour, taxes, T&P and fixing of 5.00 Mtr.<br />
100mm dia half round W.G.V.C.W porcelain channel etc.all<br />
complete as per the P.H specification and direction of the<br />
Engineer-in-charge.<br />
Make : PARRY WARE/NEYCER/CERA WITH ISI MARK.<br />
73.0 EXTERNAL WATER SUPPLY & SEWERAGE<br />
73.0 Supplying all material, labour , Taxes,T&P for fitting &<br />
fixing of following different water supply fittings conforming<br />
UPVC pipe 100% lead free & conforming to ASTM D<br />
2846/ASTM F 442 specifric toCPVC with N.S.F & CBRI<br />
approved with good quality including fitting, excavation of<br />
trenches in all kinds of soil & refilling the trenches after<br />
laying & testing of pipe line as per specification & direction<br />
of EIC. (Make- ASTRAL/ ASHIRBAD/ Equivalent.<br />
73.1 25mm dia.CPVC Ball Valve 3.00 Nos.<br />
73.2 50mm dia CPVC Ball Valve 5.00 Nos<br />
73.3 50mm dia PVC Ball cock 2.00 Nos<br />
74.0 Supplying & laying in trenches UPVC rain water pipes&<br />
fittings and specials of the following outside dia for all<br />
classes including jointing with supply of approved solvent<br />
cement by non heat application method including testing as<br />
per standard specification including earthwork in excavation<br />
of trenches in all kinds of soil in required depth & refilling of<br />
pipe line trenches in 0.3048 Mtrs or fixing to walls, floors<br />
with supply of necessary clamps, nails, wall plugs etc. all<br />
complete as per direction of Engineer in Charge.<br />
Make : ORIPLAST/SUPREME/EQUIVALENT<br />
74.1 a) 110mm dia UPVC rain water pipe 25.00 Mtr.<br />
74.2 b) 110mm dia UPVC rain water pipe bend/Shoe 10.00 No.<br />
74.3 c) 110mm dia UPVC Clamp 20.00 Nos.<br />
No. of Corrections<br />
No. of Interpolation<br />
No. of Over writing<br />
Signature of <strong>Bidder</strong> Page 18
Sl.<br />
No.<br />
Description of work<br />
No.or<br />
Qty.<br />
Unit<br />
Rate (in<br />
Figures)<br />
Rate (in Words)<br />
AMOUNT<br />
75.0 Supplying all materials, labour, T&P for construction of 4.00 No<br />
300mm x 300mm size Gulley trap chamber by K.B. bricks<br />
masonry having crushing strength 75 to 99 Kg/sqcm with<br />
250 x 250 mm CI grating including labour & materials for<br />
fitting & fixing 100mm dia square mouth HCI gulley trap<br />
with supply of all jointing materials and encasing the gulley<br />
trap with a block of C.C (1:3:6) with 25mm size hard stone<br />
metal all complete with providing & fixing of 300mm x<br />
300mm precast SFRC cover with frame as per approved<br />
design & specification and as per instruction of the EIC<br />
including cost, conveyance, taxes of all materials to site<br />
76.0<br />
complete as per direction of EIC.<br />
Providing, fitting, fixing of polythine moulded water storage<br />
76.1<br />
tank of capacity 1000 ltr. including construction of RCC (M-<br />
20) base slab, beam of approved design and 2/3 height (all<br />
round) cover with brick masonry wall in C.M. 1:4 and 12mm<br />
thick cement plaster 1:4 over brick work etc. providing<br />
laying and fixing of medium grade G.I./AUPVC pipe of<br />
approved size for filling, over flow, wash out and delivery<br />
line etc. all completeup to supply main as per specification<br />
and direction of EIC<br />
a) 1000 ltr.x2nos. polythene moulded water tank( Make :- 2000.00 Ltr<br />
Sintex)<br />
77.0 Supplying all material, labour, T&P and construction 20<br />
users septic tank with 2 years cleaning interval of inner size<br />
2.3 x1.1x 1.3 mtr (liquid depth) as per the approved<br />
drawing & specification with 500mm, 375mm & 250mm<br />
thick 1st class K.B. brick in C.M.(1:6), over a bed of 100mm<br />
thick P.C.C.(1:4:8) , 150mm thick PCC (1:2:4) & 40mm<br />
thick (Avg.) A.S flooring inside wall plastering with 12mm<br />
thick C.P. in C.M. (1:4) including neat cement punning,<br />
outside wall plastering with 16mm thick CP in C.M.(1:4),<br />
RCC slab of 125 mm thick (Avg.) with M-20 concrete using<br />
20mm down graded chips with necessary reinforcement,<br />
centering and shuttering including two nos of SFRC manhole<br />
cover with frame of approved quality with inlet & outlet<br />
chamber of size 750x750x450mm , two baffle walls, supply,<br />
fitting and fixing of necessary specials & fittings Tee,H.C.I<br />
vent pipe, PVC foot rest including excavation of earth, in all<br />
kind of soil including bailing out water and shoring,<br />
77.1<br />
shuttering etc. as necessary and back filling the sides of<br />
tank removing and filling all foreign up the chamber materials with fromwater insideafter.<br />
the chambers 1.00 No.<br />
complete as per direction of E.I.C.<br />
78.0 Supplying all material, labour, T&P and constructing<br />
manhole chamber / inspection chamber of size as<br />
mentioned below with 250mm nominal size K.B. Brick<br />
having crushing strength 75kg to 99kg / sqcm in CM 1:4<br />
over a bed of 150mm thick C.C. (1:3:6) using 40mm size<br />
HG metal, plastering with 12mm thick cement mortar 1:4 on<br />
internal and 16mm thick cement mortar (1:4) on external<br />
surface, inside finish with neat cement, providing & fixing<br />
PVC steps of appropriate quality & size, RCC (1:1.5:3) cover<br />
slab using 20m & down size graded HG chips along with<br />
factory made SFRC cover with frame , moulding and<br />
shaping the channel & benching with C.C (1:2:4) with hard<br />
granite chips 12mm size including breaking of pipe line<br />
where ever necessary and earth work in excavation in all<br />
kind of soil & rock and refilling the cavity around the<br />
chamber by selective soil, levelling the surface around the<br />
chamber with disposal of surplus earth, if any, to a distance<br />
of 50mt as per specification, design & drawing including<br />
cost of curing and all taxes , royality , cost , conveyance etc.<br />
No. of Corrections<br />
No. of Interpolation<br />
No. of Over writing<br />
Signature of <strong>Bidder</strong> Page 19
Sl.<br />
No.<br />
Description of work<br />
No.or<br />
Qty.<br />
Unit<br />
Rate (in<br />
Figures)<br />
Rate (in Words)<br />
AMOUNT<br />
78.1 a) Man Hole of size 1200mm x900mm x 900mm with<br />
125mm (avg) thick RCC slab.<br />
78.2 b) Inspection chamber of size 750mm x750mm x 600mm<br />
with 125mm (avg) thick RCC slab.<br />
79.0 Supplying & laying in trenches unplasticized UPVC- U drain<br />
SN-4 pipes and specials of the following outside dia for all<br />
classes including jointing with supply of approved solvent<br />
cement by non-heat application method including testing as<br />
per standard specification including earth work in excavation<br />
of trenches in all kind of soil in proper slope with type -C<br />
standard bedding CC 1:4:8 the required depth & refilling of<br />
pipe line trenches in 0.3048 Mtrs layer after laying and<br />
testing of pipe line etc. all complete as per direction of<br />
Eingineering in Charges.<br />
2.00 Nos<br />
2.00 Nos<br />
79.1 a) 110mm dia UPVC SWR Pipe (Type-A). 20.00 Mtr<br />
79.2 b) 160mm dia UPVC SWR Pipe (Type-A). 15.00 Mtr<br />
80.0 Supplying all materials, labour taxes T&P for construction of<br />
brick masonry soak way pit using K.B brick(1:4)having<br />
crushing strenght not less than 75kg/Sqm for the remaining<br />
height ( not less than 0.5m) 12mm thick cement plaster<br />
(1:4) both inside and outside of top brick work, RCC 125mm<br />
thick(avg) cover slab in CC(1:1/2:3) using 12mm size H.G<br />
chips,fitted with factory made SFRC Manhole cover(medium<br />
duty) of size 500mm dia including earthwork in excavation<br />
in hard soil,filling inside of the pit with 40mm size H.B.G<br />
metals for 150mm thick back filling the remaining portion<br />
including top 0.5mtr. with excavated selected earth,<br />
levelling the surface around the chamber with the disposal<br />
of surplus earth ,if any to a distance of 50m as per the<br />
specification design and drawing including cost of curing<br />
and all tax,royality , cost,conveyance etc. all complete as<br />
of size 1.50 mtr internal dia & 2.00 mtr depth with RCC<br />
cover slab as per approved drawing & specification all<br />
complete as per P.H. specification and the direction of EIC.<br />
80.1 1.5x3.0m deep soak way pit. 1.00 No<br />
Total in Figures<br />
Total in Words<br />
No. of Corrections<br />
No. of Interpolation<br />
No. of Over writing<br />
Signature of <strong>Bidder</strong> Page 20


