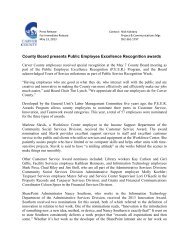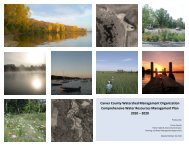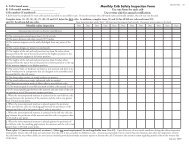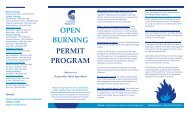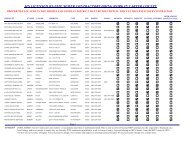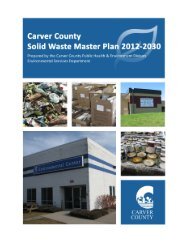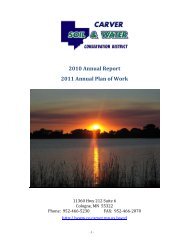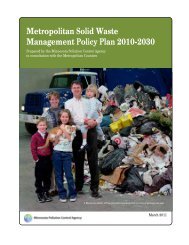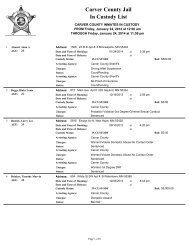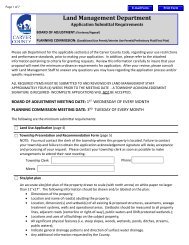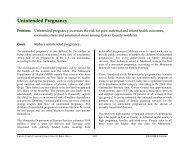Carver County Planning Commission
Carver County Planning Commission
Carver County Planning Commission
You also want an ePaper? Increase the reach of your titles
YUMPU automatically turns print PDFs into web optimized ePapers that Google loves.
<strong>Carver</strong> <strong>County</strong> <strong>Planning</strong> <strong>Commission</strong><br />
Regular Meeting - Tuesday, April 17, 2012<br />
<strong>Commission</strong>ers' Meeting Room<br />
2nd Floor Social Services Wing<br />
Government Center - Chaska<br />
AGENDA<br />
7:00 P.M.<br />
1.) Approve minutes of February 21, 2012 regular meeting<br />
Pages 1-1 through 1-3<br />
2.) File #20120012 – Public hearing on application by Steven Kahmeyer for a<br />
Conditional Use Permit.<br />
(Accessory Structure)<br />
San Francisco Township Pages 2-1 through 2-12<br />
3.) File #20120011 – Public hearing on application by Jane Zimmermann for<br />
a Conditional Use Permit.<br />
(Equestrian Facility/Indoor Arena)<br />
Dahlgren Township Pages 3-1 through 3-10<br />
4.) File #20120009 – Public hearing on application by Northern States Power<br />
Company (dba Xcel Energy) for a Conditional Use Permit.<br />
(Essential Service – Electrical Substation)<br />
Dahlgren Township Page 4-1 through 4-23<br />
Other Business
CARVER COUNTY PLANNING COMMISSION<br />
Regular Meeting – February 21, 2012<br />
Minutes<br />
Members Present:<br />
Members Late:<br />
Members Absent:<br />
Staff Present:<br />
Ted Beise, Tom Williams, Jim Ische, John P. Fahey, Frank<br />
Mendez, Jim Burns<br />
None<br />
Robert McNulty<br />
Steve Just, Amanda Schwabe, Jennifer Tichey<br />
Pursuant to due call and published notice thereof, the February 21, 2012, regular meeting<br />
of the <strong>Carver</strong> <strong>County</strong> <strong>Planning</strong> <strong>Commission</strong> was called to order by Chairman Beise at<br />
7:00 p.m.<br />
Minutes – A motion was made by Williams and seconded by Fahey to approve the<br />
minutes from the January 17, 2012 meeting. All voted aye. Motion carried.<br />
File #20120002 – Paul Meuwissen – Chairman Beise called the public hearing to order<br />
at 7:01 p.m. to consider a request by Paul Meuwissen. The purpose of the public hearing<br />
was to consider a request for an accessory structure pursuant to Chapter 152 of the<br />
<strong>County</strong> Code. The property is located in Section 28 of Waconia Township.<br />
The following were present: Paul Meuwissen<br />
The following items were entered into the record:<br />
Exhibit A – Legal Description<br />
Exhibit B – Proof of Publication of the Hearing Notice<br />
Exhibit C – Proof of Mailing of the Hearing Notice<br />
Exhibit D – Site Plan<br />
Exhibit E – Letter from the applicant dated January 11, 2012<br />
Exhibit F – Letter to the <strong>Planning</strong> <strong>Commission</strong> and Waconia Township dated February<br />
13, 2012<br />
Schwabe reviewed the information surrounding the request and stated that the proposed<br />
accessory structure meets all of the setbacks from property lines, structures and the septic<br />
system. The total personal storage space on the property would exceed the maximum by<br />
approximately 1,200 square feet.<br />
Mr. Meuwissen stated that one concern at the township meeting was maintaining a site<br />
for an alternate septic system. He stated that even with the accessory structure, there is<br />
sufficient area remaining for an alternate system site. He also reiterated that the space<br />
will be used solely for his own personal storage.<br />
DRAFT - <strong>Planning</strong> <strong>Commission</strong> Minutes - DRAFT - 1 -<br />
February 21, 2012
Beise asked if the applicant would consider a greater setback from the road because the<br />
location is fairly open and there is no screening.<br />
Mr. Meuwissen explained that it would be possible to set the structure a little further<br />
back, however, the slope of the lot would require a lot of fill to be hauled in if it was put<br />
too far back. He also stated that he would like to have sixteen foot sidewalls, and noted<br />
that the concern of the township board was that they didn’t want to roof of the shed to be<br />
taller than the house. He said that he has twelve foot walls in the living room of the<br />
house and with the roof pitch, it would not be taller than the house.<br />
A motion was made by Fahey and seconded by Williams to conclude the public hearing.<br />
All voted aye. Motion carried. The public hearing was concluded at 7:06 p.m.<br />
A motion was made by Fahey and seconded by Burns to approve and issue Order PZ-<br />
20120002 incorporating the findings of fact and staff recommendations in the order for<br />
the conditional use permit. All voted aye. Motion carried.<br />
File #20120003 – Charles Wickenhauser – Chairman Beise called the public hearing to<br />
order at 7:07 p.m. to consider a request by Charles Wickenhauser. The purpose of the<br />
public hearing was to consider a request for an accessory structure pursuant to Chapter<br />
152 of the <strong>County</strong> Code. The property is located in Section 3 of Benton Township.<br />
The following were present: Charles Wickenhauser, Tracy Wickenhauser, Hilary Drees<br />
The following items were entered into the record:<br />
Exhibit A – Legal Description<br />
Exhibit B – Proof of Publication of the Hearing Notice<br />
Exhibit C – Proof of Mailing of the Hearing Notice<br />
Exhibit D – Site Plan<br />
Exhibit E – Letter from the applicant<br />
Exhibit F – Letter to the <strong>Planning</strong> <strong>Commission</strong> and Benton Township dated February 13,<br />
2012<br />
Just reviewed the information surrounding the request and explained that the applicant is<br />
also requesting a variance for this proposed structure for a second driveway access and<br />
also a sidewall height of fourteen feet. He stated that the variance request would be heard<br />
on March 7 th and will not have any bearing on a decision by the <strong>Planning</strong> <strong>Commission</strong>.<br />
The structure would be used for personal use and a shop area for repairs to farm<br />
equipment. Just read the five conditions for consideration.<br />
Hilary Drees, Benton Township, stated that the township has no objection to this request<br />
and would recommend approval.<br />
Beise asked the reason for the additional sidewall height.<br />
DRAFT - <strong>Planning</strong> <strong>Commission</strong> Minutes - DRAFT - 2 -<br />
February 21, 2012
Mr. Wickenhauser stated it would be necessary in order to get farm equipment into the<br />
shop.<br />
Ische stated that the <strong>Planning</strong> <strong>Commission</strong> will not address the issue of sidewall height,<br />
but asked if it would be appropriate for the <strong>Planning</strong> <strong>Commission</strong> to make a<br />
recommendation to the Board of Adjustment.<br />
Just stated that the <strong>Planning</strong> <strong>Commission</strong> can make their decision on this request and<br />
issue the order, but that staff would wait with the signing of the conditional use permit<br />
until after the Board of Adjustment has heard the variance request.<br />
A motion was made by Fahey and seconded by Williams to conclude the public hearing.<br />
All voted aye. Motion carried. The public hearing was concluded at 7:15 p.m.<br />
A motion was made by Ische to approve and issue Order #PZ-20120003 incorporating<br />
the findings of fact and staff recommendations in the order for the conditional use permit.<br />
<strong>Commission</strong>er Ische also asked <strong>Commission</strong>er Fahey, as representative to the Board of<br />
Adjustment, to take along the message of recommending approval of fourteen foot<br />
sidewalls at the variance public hearing in March. The motion was seconded by Burns.<br />
All voted aye. Motion carried.<br />
File #20120001 – Terry Hanson (continued) – Chairman Beise called the public<br />
hearing to order at 7:16 p.m. to consider a request by Terry Hanson. The purpose of the<br />
public hearing was to consider a request for an IUP for land reclamation pursuant to<br />
Chapter 152 of the <strong>County</strong> Code. The properties are located in Section 1 of San<br />
Francisco Township.<br />
No one was present for this hearing.<br />
Chairman Beise opened the continued public hearing and noted that the applicant has<br />
withdrawn his request. He stated that the appropriate action would be to close this public<br />
hearing.<br />
A motion was made by Fahey and seconded by Ische to close the public hearing on File #<br />
20120001. All voted aye. Motion carried. The public hearing was closed at 7:17 p.m.<br />
Adjournment<br />
A motion was made by Burns and seconded by Williams to adjourn the meeting. All<br />
voted aye. Motion carried. The meeting was adjourned at 7:18 p.m.<br />
DRAFT - <strong>Planning</strong> <strong>Commission</strong> Minutes - DRAFT - 3 -<br />
February 21, 2012
COUNTY OF CARVER<br />
PUBLIC HEALTH & ENVIRONMENT DIVISION<br />
Department of Land Management<br />
April 11, 2012<br />
TO:<br />
FROM:<br />
SUBJECT:<br />
<strong>Carver</strong> <strong>County</strong> <strong>Planning</strong> <strong>Commission</strong> & San Francisco Town Board<br />
The Land Management Department<br />
Application for a Conditional Use Permit (Accessory Structure).<br />
FILE #: PZ20120012<br />
APPLICANT: Steven & Suzanne Kahmeyer<br />
OWNER: Thomas & Deborah Modeen<br />
SITE ADDRESS: 6500 Nathan Road, <strong>Carver</strong><br />
PERMIT TYPE: Accessory Structure<br />
PURSUANT TO: <strong>County</strong> Code, Chapter 152, Section(s) 152.073, 152.077 & 152.177<br />
LEGAL DESCRIPTION: See attached Exhibit "A"<br />
PARCEL #: 08-825-0010<br />
STAFF ANALYSIS:<br />
1. Steven & Suzanne Kahmeyer have a purchase agreement on 20 acres in Section 3 of San Francisco Township currently<br />
owned by Thomas & Deborah Modeen. The property is improved with a home and attached garage, an approximate 40<br />
x 65 foot detached accessory structure and a three-sided horse shelter. The parcel is located in the Residential Cluster<br />
Zoning District (Ag parcel for the development) and the CCWMO - Bevens Creek.<br />
2. The applicant is requesting a Conditional Use Permit (CUP) to construct an approximate 12,500 sq. ft. personal storage<br />
structure pursuant to Section 152.073 A1 & 152.077 A1 of the <strong>Carver</strong> <strong>County</strong> Zoning Code, which reads as follows:<br />
§ 152.073 PERMITTED ACCESSORY USES AND STRUCTURES.<br />
Within the agriculture district the following uses shall be permitted uses and/or accessory uses [Note–Certification of<br />
zoning compliance is required for any structure subject to the State Building Code and any structure or land use specifically<br />
requiring an administrative permit, certificate of zoning compliance, conditional use permit or any other type of certification<br />
by the Department. The Department may provide certification of zoning compliance for those structures and/or land uses<br />
that do not typically require certification when requested by a landowner for his or her own property.]:<br />
(A) Accessory storage structures including sheds, attached and detached garages, detached porches, detached recreational<br />
buildings and detached hobby structures: These structures shall be used only by the occupants of the residence for<br />
personal storage, hobbies, recreation, entertainment, family uses, private maintenance and repair activities, and for the<br />
keeping of animals and appurtenant equipment and supplies, and as otherwise regulated by this chapter. Guest quarters<br />
and/or additional dwelling units are strictly prohibited. No products or services shall be offered for sale or pay or<br />
similar remuneration except as permitted for a home occupation or as otherwise regulated by this chapter. The<br />
following standards apply unless a conditional use permit has been issued allowing for additional square footage:<br />
(3) Parcels greater than five acres – a total of 4,000 square feet of area is permitted in a combination of a garage and<br />
accessory structures.<br />
CU-PZ20120012 Page #1 PID #08-825-0010
§ 152.077 CONDITIONAL USES – RESIDENTIAL RELATED.<br />
(1) Residential accessory structures (allowed in AG preserve). Provides for accessory structures in excess of the square<br />
footage permitted as a permitted accessory use.<br />
§ 152.177 AGRICULTURAL AREA REGULATIONS.<br />
The following regulations apply to those areas designated as agricultural area in a Residential Cluster District approved<br />
under the previous regulations:<br />
(B) Conditional and interim uses. The following conditional and interim use permits as provided in the “A” District are<br />
permitted conditional or interim use permits in the agricultural area provided they are not prohibited by the conditional<br />
use permit that was issued for the residential cluster: §§ 152.050, 152.077, 152.079, 152.082. No other conditional or<br />
interim use permits are permitted.<br />
3. The zoning code allows parcels greater than five acres, a total of 4,000 sq. ft. of personal storage area to be permitted in a<br />
combination of a garage and accessory structures. The property currently has 4,900 sq. ft. of personal storage on the<br />
property. The applicant is requesting to construct an “L” shaped structure, approximate 12,500 sq. ft. in size, for personal<br />
storage. The total personal storage space on the property would consist of approximately 17,400 sq. ft., which would be<br />
13,400 sq. ft. more than the zoning code allows without a conditional use permit on a property of this size.<br />
4. According to the applicants, the proposed accessory structure will be utilized for personal storage of classic cars, horse<br />
and vehicle trailer(s), recreational vehicles including two boats, nine dirt bikes and farm equipment. The applicant<br />
restores the classic cars as a hobby, which also includes taking the restored vehicles to car shows. The proposed<br />
structure will allow for these personal items to be stored out of the elements and will allow for space for the applicants<br />
to work on the vehicles.<br />
5. The applicants plan to utilize the existing detached structure for his personal horses, tack room and hay storage. The threewalled<br />
“run-in” which is currently utilized for hay storage will be used as shelter for the horses during inclement weather.<br />
A small area in the center of the proposed building will have a dirt floor and would be used as an exercise area for their<br />
personal horses during the winter months.<br />
6. The proposed location meets all setback requirements and shall not impact the existing subsurface sewage treatment<br />
system or well on the property. The applicant will be working with the Environmental Services Department related to<br />
holding tanks for the proposed structure, feedlot registration and hazardous waste (if applicable).<br />
7. The applicants have indicated that a high-quality, aesthetically pleasing structure would be constructed. Relocation of<br />
some of the existing landscaping that will have to be removed to construct the building has also been mentioned by the<br />
applicant.<br />
8. The San Francisco Town Board has reviewed and recommended approval of the request during their March 22, 2012,<br />
Town Board meeting.<br />
PLANNING COMMISSION CONSIDERATION:<br />
If the <strong>Planning</strong> <strong>Commission</strong> orders approval of the permit application, the following conditions should be considered part<br />
of the permit:<br />
1. The permit is subject to administrative review. A change in ownership, operations or operator shall be cause for the<br />
permit to be reviewed by the Land Management Department for a determination as to whether an application for an<br />
amendment or similar consideration is necessary. Proposed owners and/or operators are encouraged to contact Land<br />
Management as early on in the timeline of the proposed change as possible.<br />
2. This structure shall be used only by the occupant(s) of the residence for personal storage, hobbies, recreation,<br />
entertainment, family uses, private maintenance and repair activities, and as otherwise regulated by this Ordinance.<br />
CU-PZ20120012 Page #2 PID #08-825-0010
Guest quarters and/or additional dwelling units are strictly prohibited. No products or services shall be offered for sale<br />
for pay or similar remuneration except as permitted for a home occupation or as otherwise regulated by this Code.<br />
3. The proposed structure shall maintain all required setbacks to property lines, existing structures and SSTS.<br />
4. The Permittee shall obtain the appropriate building, SSTS, feedlot and hazardous waste permit(s) (if applicable) prior<br />
to the construction of the accessory structure.<br />
5. The applicants shall obtain and retain homestead status on the property.<br />
6. No additional structures shall be allowed based on the total personal structure square footage currently on the property.<br />
CU-PZ20120012 Page #3 PID #08-825-0010
EXHIBIT “A” – LEGAL DESCRIPTION<br />
PID NUMBER: 08-825-0010<br />
File# PZ-20120012<br />
APPLICANT: Steven & Suzanne Kahmeyer<br />
OWNER: Thomas & Deborah Modeen<br />
* * * * * * * * * * * * * * * * * * * * * * * * * * * * * * * * *<br />
Lot 1, Block 1, Nathan Woods, <strong>Carver</strong> <strong>County</strong>, Minnesota.<br />
DRAFTED BY: <strong>Carver</strong> <strong>County</strong> Land Management Department
COUNTY OF CARVER<br />
PUBLIC HEALTH & ENVIRONMENT DIVISION<br />
Department of Land Management<br />
April 11, 2012<br />
TO:<br />
FROM:<br />
SUBJECT:<br />
<strong>Carver</strong> <strong>County</strong> <strong>Planning</strong> <strong>Commission</strong> & Dahlgren Town Board<br />
The Land Management Department<br />
Application for a Conditional Use Permit (Equestrian Facility).<br />
FILE #: PZ20120011<br />
APPLICANT: Jane Zimmermann<br />
OWNER: Same<br />
SITE ADDRESS: 13915 Co Rd 41, Cologne<br />
PERMIT TYPE: Equestrian Facility/Indoor Arena<br />
PURSUANT TO: <strong>County</strong> Code, Chapter 152, Section(s) 152.079 C5<br />
LEGAL DESCRIPTION: See attached Exhibit "A"<br />
PARCEL #: 04-020-0610<br />
STAFF ANALYSIS:<br />
1. Jane Zimmermann owns and homesteads 10.03 acres located in the NW ¼ of the SE ¼ in Section 20 of Dahlgren<br />
Township. The property is improved with an existing home with an attached garage, detached garage, several<br />
outbuildings and grazing pasture. The site is located within the Agriculture Zoning District and the CCWMO – Bevens<br />
Creek.<br />
2. The applicant is requesting a Conditional Use Permit (CUP) for a barn with an attached indoor riding arena for<br />
personal use pursuant to Section 152.079 C5 of the <strong>Carver</strong> <strong>County</strong> Code, which reads as follows:<br />
§ 152.079 CONDITIONAL USES–ACTIVITIES CENTERED AROUND A HOME OR A HOME/FARM<br />
COMBINATION.<br />
(A) Minimum criteria for issuance of permit:<br />
(1) Minimum five acre lot size; unless another size is specified under a particular provision;<br />
(2) Sewage can be managed in accordance with Chapter 52 of this code of ordinances;<br />
(3) Land is not subject to the land use restrictions of an AG preserve covenant;<br />
(4) The activity shall be located on a hard surfaced (blacktop or concrete) road unless written approval for location on a<br />
township road is given by the affected township or townships. The town board may condition its approval of<br />
access to a gravel road on agreements with the applicant regarding dust control, maintenance, or similar issues.<br />
The terms of the agreement shall be such that the agreement is in force so long as the permit is in effect;<br />
(5) There is a single-family home on the parcel occupied as a homestead by a principal of the activity; or a singlefamily<br />
home will be constructed or homesteaded before the CUP for the activity is issued;<br />
(6) The scale and operational characteristics of the proposed activity shall be such that it can be operated on the<br />
proposed site and within the current levels of support services and infrastructure. Activities that will have service<br />
needs–traffic capacity or roads, waste disposal or management, fire or police protection, sewage disposal–that will<br />
exceed those available in the area should locate in municipalities where the services are available.<br />
CU-PZ20120011 Page #1 PID#04-020-0610
(B) Minimum conditions:<br />
(1) Permit shall be subject to administrative review or compliance review as set by the permit. A change in ownership,<br />
operations or operator shall be cause for the permit to be reviewed to determine whether an application for an<br />
amendment or similar consideration is necessary.<br />
(2) The activity must operate in conformance with the approved site plan and operational plan and other provisions of<br />
this chapter. The operational plan and site plan shall become part of the permit.<br />
(3) Outside storage is prohibited unless the storage area is adequately screened from nearby roads and residences.<br />
(4) The operational plan and site plan shall become part of the permit.<br />
(5) The applicant must submit a copy of workers compensation insurance or sign an affidavit stating that he or she will<br />
not have any employees.<br />
(6) All buildings utilized by the operation must meet the State Building Code.<br />
(C) Activities.<br />
(5) Equestrian facilities.<br />
(a) This subsection is intended to provide for equestrian-related facilities, such as, a riding academy, stable,<br />
personal riding arena or other similar use.<br />
(b) The use must be located on a minimum of ten acres. The number of animal units permitted will be<br />
regulated by the permit.<br />
(c) A facility having ten or more horses shall be required to obtain a feedlot certificate of compliance or as<br />
administered through the feedlot regulations.<br />
(d) A facility having nine or fewer horses shall provide evidence of acceptable manure management.<br />
(e) Permits involving personal riding arenas are exempt from the prohibition on permit issuance on AG<br />
preserve land provided the approved operation is accessory to the residence and there will be no<br />
commercial boarding, training or other use for pay or similar remuneration.<br />
3. According to the applicant, the proposed 36 x 36 foot barn would include four stalls for their two horses and a 60 x 90<br />
foot attached indoor arena for personal use. The existing storage shed will continue to be used for hay and shavings.<br />
4. The applicant has an agreement with the neighbor to the north and west to remove horse manure from her property in<br />
the spring and fall.<br />
5. The proposed location meets all setback requirements and shall not impact the existing subsurface sewage treatment<br />
system or well on the property.<br />
6. The Dahlgren Town Board has reviewed the request at their March 12, 2012 Town Board meeting and recommended<br />
approval.<br />
PLANNING COMMISSION CONSIDERATION:<br />
If the <strong>Planning</strong> <strong>Commission</strong> recommends approval of the permit application, the following conditions should be considered<br />
part of the permit:<br />
1. The permit is subject to administrative review. A change in ownership, operations, operator, or occupancy of the<br />
residence shall be cause for the permit to be reviewed by Land Management for a determination as to whether an<br />
application for an amendment or similar consideration is necessary. Proposed owners/operators are encouraged to<br />
contact Land Management as early on in the timeline of the proposed change as possible.<br />
2. The Permittee shall obtain all necessary building and septic permits prior to the construction of the proposed building.<br />
All structures shall meet the applicable State Building Code requirements.<br />
3. The Permittee shall comply at all times with the <strong>County</strong> standards as detailed in Chapter 54 – Feedlot Management<br />
requirements and/or appropriate permit(s) required by the Environmental Services Department.<br />
CU-PZ20120011 Page #2 PID#04-020-0610
EXHIBIT “A” – LEGAL DESCRIPTION<br />
PID NUMBER: 04-020-0610<br />
File# PZ-20120011<br />
APPLICANT/OWNER: Jane Zimmermann<br />
* * * * * * * * * * * * * * * * * * * * * * * * * * * * * * * * *<br />
Part of the West Half of the Southeast Quarter of Section 20, Township 115, Range 24, <strong>Carver</strong><br />
<strong>County</strong>, Minnesota, described as follows: Commencing at the southwest corner of said<br />
Southeast Quarter of Section 20; thence on an assumed bearing of North 01 degrees 18<br />
minutes 20 seconds West along the West line of said Southeast Quarter 1636.71 feet to the<br />
point of beginning of the tract to be described; thence continuing North 01 degrees 18 minutes<br />
20 seconds West along said West line 398.60 feet; thence North 85 degrees 31 minutes 14<br />
seconds East 410.00 feet; thence North 21 degrees 13 minutes 55 seconds East 324.28 feet;<br />
thence South 87 degrees 15 minutes 20 seconds East 297.06 feet; thence South 00 degrees 36<br />
minutes 10 seconds East 677.00 feet; thence South 87 degrees 05 minutes 57 seconds West<br />
822.00 feet to the point of beginning.<br />
DRAFTED BY: <strong>Carver</strong> <strong>County</strong> Land Management Department
COUNTY OF CARVER<br />
PUBLIC HEALTH & ENVIRONMENT DIVISION<br />
Department of Land Management<br />
April 11, 2012<br />
TO:<br />
FROM:<br />
SUBJECT:<br />
<strong>Carver</strong> <strong>County</strong> <strong>Planning</strong> <strong>Commission</strong> & Dahlgren Town Board<br />
The Land Management Department<br />
Application for a Conditional Use Permit (Essential Service).<br />
FILE #: PZ20120009<br />
APPLICANT: Brian Mielke, representing Northern States Power (dba Xcel Energy)<br />
OWNER: Wm. Mueller & Sons, Inc.<br />
SITE ADDRESS: 48xx Dahlgren Rd<br />
PERMIT TYPE: Essential Service, Electrical Substation<br />
PURSUANT TO: <strong>County</strong> Code, Section(s) 152.050 – 152.053, 152.055<br />
LEGAL DESCRIPTION: See attached Exhibit "A"<br />
PARCEL #: 04-024-0400 partial (4.55 acres per survey)<br />
STAFF ANALYSIS:<br />
1. Xcel Energy is planning to construct an electrical substation off of Dahlgren Road, on the current Wm. Mueller &<br />
Sons, Inc. property, which is located in the Northeast Quarter (NE¼) of the Northwest Quarter (NW¼) of Section 24,<br />
Dahlgren Township. The property is located in the Transition Area Overlay District (City of <strong>Carver</strong>) and the CCWMO<br />
– <strong>Carver</strong> Creek watershed.<br />
2. The applicant, Brian Mielke, is requesting a Conditional Use Permit (CUP) for an electrical substation, which is<br />
classified as an essential service by the <strong>County</strong> Zoning Code. Xcel Energy has a purchase option agreement with Wm.<br />
Mueller & Sons for the proposed 4.55 acre parcel. The development of the new “Dahlgren Substation” is necessary to<br />
continue service to the City of <strong>Carver</strong> load.<br />
3. Public Utility Structures (such as substations) are allowed in all Districts, as a conditional use, pursuant to Sections<br />
152.050 through 152.053 and Section 152.055 of the <strong>Carver</strong> <strong>County</strong> Code, which reads as follows:<br />
§ 152.050 SCOPE.<br />
(A) Public and quasi-public uses such as utilities, transportation, government operations, communication, water<br />
management, waste treatment or disposal, public parks and similar uses that serve a public need, or are deemed beneficial or<br />
essential to the public health and safety are considered essential services. These land uses, being necessary for the public<br />
health, safety, and welfare, and serving a public good, may be located in any area where it is essential to perform their<br />
function, provided the applicant demonstrates that the location is essential to perform the function and an appropriate siting<br />
process is utilized. The factors to be considered in the siting process include those set forth in the comprehensive plan and<br />
other factors applicable to the nature of the activity being proposed. The provisions of the zoning and overlay districts may<br />
be given consideration when considering an application for a conditional use permit when one is required, but the<br />
provisions shall not prohibit the location of essential services in any district.<br />
CU-PZ20120009 Page #1 PID#04-024-0400
(B)<br />
An essential service would typically fall into one or more of the following categories of activities:<br />
(1) Governmental uses, buildings, and storage. Governmental services such as office buildings, garages,<br />
temporary open space, open storage when not a principal use, fire and police stations, parks and recreational areas, training<br />
centers, correctional facilities or other essential uses proposed by federal, state, county, local, special districts, and school<br />
districts.<br />
(2) Public or private utility uses. Underground or overhead electrical, gas, steam or water distribution systems,<br />
collection, communications, supply or disposal system, including poles, wire, mains, drains, sewers, pipes, conduits, cables,<br />
fire alarm boxes, police call boxes, traffic signals, hydrants, or other similar equipment and accessories; but not including<br />
buildings or transmission services.<br />
(3) Public or private utility uses, transmission services, buildings, structures, towers, and storage. Transmission<br />
services such as electrical power lines of a voltage of 35 KV or greater, or bulk gas or fuel being transferred from station to<br />
station and not intended for en-route consumption or other similar equipment and accessories.<br />
§ 152.051 PERMITTED USES.<br />
The following are permitted uses in all districts:<br />
(A) Transmission systems designed for en-route consumption are permitted uses in all zoning districts and may be<br />
installed within the public right-of-way and easements according to the standards of the responsible authority and after<br />
receiving approval from the responsible road authority. Essential services extended from the system to serve a single parcel<br />
of land abutting a public right-of-way or easement are not subject to height, yard and setback regulations, certificate of<br />
occupancy or other than the approval of the owner. Should a non-public easement be desired for installation of an essential<br />
service which will serve more than one parcel of land, the easement shall require approval under the conditional use permit<br />
provisions;<br />
§ 152.052 CONDITIONAL USE PERMIT REQUIRED.<br />
(A) Unless specifically exempted herein, all activities in this section shall be conducted only under a conditional use<br />
permit issued pursuant to this chapter. A conditional use permit is not needed under this section to maintain, reconstruct or<br />
relocate existing lines or facilities where the general line and confirmation thereof remains essentially the same unless the<br />
construction is within the traveled roadway. When the proposed activity is within the traveled roadway, a permit or other<br />
authorization shall be obtained from the responsible road authority. Emergency work otherwise requiring a filing or<br />
application shall be accomplished provided filing or application is made as soon thereafter as possible.<br />
(B) The application for the conditional use permit shall outline the siting process that was utilized to select the site and<br />
shall address the relationship of the site to the following factors:<br />
(1) Site requirements for the facility;<br />
(2) Use of prime agricultural land and environmentally sensitive land;<br />
(3) Traffic generation, road access;<br />
(4) Adverse effects on the environment, especially those that cannot be mitigated and/or reversed;<br />
(5) Potential for the pollution of air, groundwater, surface water;<br />
(6) Agricultural preserve status of the land. Agricultural preserve land may be used for essential services only if no<br />
other alternatives exist, and then only after an eminent domain proceeding ordering the land removed from agricultural<br />
CU-PZ20120009 Page #2 PID#04-024-0400
preserve. When ten or more acres of agricultural preserve land will be used, the procedure in the statute will be followed in<br />
making the determination. In cases where the Environmental Quality Board review provisions of the statute do not apply<br />
(the land is less than ten acres), the need shall be considered as part of the consideration of the conditional use permit or<br />
other approval process. Release from agricultural preserve will be accomplished by the filing of the appropriate court<br />
documents indicating that the use is in fact a public purpose and ordering termination of the preserve;<br />
(7) Effects on existing and planned land uses in the area;<br />
(8) Need for services and infrastructure.<br />
§ 152.053 PUBLIC UTILITY BUILDINGS AND STRUCTURES.<br />
(A) Public utility buildings and structures, structures such as substations or similar structures not customarily<br />
considered industrial in use, and radio and communication towers not considered “wireless communication facilities” are<br />
allowed in all zoning districts provided a conditional use permit is issued.<br />
(B) This section shall be exempt from the minimum lot size requirements to permit a lot area less than the minimum<br />
required for the district in which the building or structure is located.<br />
(C)<br />
In consideration of an application for a conditional use permit the <strong>Planning</strong> <strong>Commission</strong> shall consider:<br />
(1) The operational plan and potential for future expansion;<br />
(2) The landscape treatment options and requirements for screening where appropriate;<br />
(3) The security and design standards to prevent trespassing; and<br />
(4) The access and parking needs for the site.<br />
§ 152.055 TRANSMISSION SYSTEMS–NO EN-ROUTE CONSUMPTION.<br />
(A) The installation of new, realigned or extended transmission systems not intended for en-route consumption shall<br />
require a conditional use permit.<br />
(B)<br />
The applicant for a permit shall conform to the following procedures:<br />
(1) The applicant shall file with the Department maps and data as requested by the Department to indicate the<br />
proposed alignment with the conditions of easement, type of service proposed, depths and size of underground installations,<br />
pole heights, location and type and other data as requested.<br />
(2) The applicant shall demonstrate public need for the service.<br />
4. The applicant’s narrative and site plan(s) address the specifications and site considerations for the proposed facility.<br />
The new substation would replace an existing one in Chaska that will be removed from service in 2013. The proposed<br />
location would allow for an efficient connection to an existing transmission line. The proposal appears to meet the<br />
standards of the Zoning Code. The site selection, road access, grading/drainage, landscaping/screening, environmental,<br />
and security considerations have all been addressed in the applicant’s submittal.<br />
5. The <strong>County</strong> <strong>Planning</strong> & Water Department has reviewed the preliminary grading and drainage plan. The stormwater<br />
management plan would be considered a Level 2 development review because the impervious area would be less than 1<br />
acre. The plan would incorporate an appropriate infiltration basin and emergency overflow outlet for the site.<br />
CU-PZ20120009 Page #3 PID#04-024-0400
6. Traffic would be minimal, generating no more than two to four trips per week once the facility is operational. Dahlgren<br />
Township is the road authority; however, only minimal upgrading of the existing field access would be required. Wm.<br />
Mueller & Sons would continue to use the driveway sporadically.<br />
7. The site plan indicates a security fence around the substation which meets or exceeds the required setback standards.<br />
Fences exceeding six (6) feet in height may be constructed only after the issuance of a permit as provided in the State<br />
Building Code. Warning signs would be posted to alert the public to the potential dangers of unauthorized entry.<br />
8. The applicant is planning to address landscaping and screening with wood fencing and by planting conifers and shrubs<br />
on the north and west perimeter of the property. The existing trees and vegetation along the east side of the property<br />
will remain in order to help screen from that direction. There are some constraints in the maximum height of the trees<br />
because of the overhead transmission lines. Berms will also be incorporated, providing drainage control and aesthetics<br />
to the site.<br />
9. Pending approval of the request, the applicant will be required to apply for a Minor Subdivision to create the new<br />
parcel. Absent a CUP, there would not be a reasonable use for the property in order to create a new parcel of this size.<br />
10. The City of <strong>Carver</strong> has reviewed and commented on the proposal, with no objections. Cindy Nash, of Collaborative<br />
<strong>Planning</strong>, LLC has submitted a letter, dated April 10, 2012, on behalf of the City.<br />
11. The Dahlgren Town Board reviewed the request at their February 13, 2012 Town Board meeting and has<br />
recommended approval.<br />
PLANNING COMMISSION CONSIDERATION: If the <strong>Planning</strong> <strong>Commission</strong> recommends approval of the permit<br />
application, the following conditions should be considered part of the permit:<br />
1. The permit is subject to administrative review. A change in ownership, operations or operator shall be cause for the<br />
permit to be reviewed by Land Management for a determination as to whether an application for an amendment or<br />
similar consideration is necessary. Proposed owners and/or operators are encouraged to contact Land Management as<br />
early on in the timeline of the proposed change as possible.<br />
2. The location plan (dated: 3/13/12) and operational narrative (dated: 3/9/12) shall be attached to and become part of the<br />
permit. The development of the facility shall be substantially in accordance with the submitted plans, including the<br />
contour and grading layout and landscape layout.<br />
3. A Minor Subdivision application shall be submitted and approved by <strong>Carver</strong> <strong>County</strong> Land Management prior to the<br />
recording of any deed(s).<br />
4. Permittee.shall comply with the Water Resource Management standards, pursuant to Chapter 153 of the <strong>County</strong> Code.<br />
Prior to any construction activities, an application for Water Management Rules Conformance and Approval would be<br />
required.<br />
5. Permittee shall comply with the road authority’s requirements regarding the access and/or any work within the existing<br />
road right-of-way.<br />
6. The property including the structure(s) and grounds shall be maintained in a neat and orderly manner.<br />
7. The substation shall be secured from the public by means of a fence and shall not create a potential public hazard. An<br />
appropriate building permit(s) shall be obtained for the perimeter fencing and any other structures subject to the State<br />
Building Code.<br />
CU-PZ20120009 Page #4 PID#04-024-0400
EXHIBIT “A” – LEGAL DESCRIPTION<br />
PID NUMBER: 04-024-0400/partial<br />
File# PZ-20120009<br />
APPLICANT/OWNER: Wm Mueller & Sons, Inc.<br />
* * * * * * * * * * * * * * * * * * * * * * * * * * * * * * * * *<br />
That part of the Northeast Quarter of the Northeast Quarter, Section 24, Township 115, Range<br />
24 West, of the 5 th Principal Meridian, <strong>Carver</strong> <strong>County</strong>, Minnesota, described as follows:<br />
Commencing at the northeast corner of the Southeast Quarter of the Northeast Quarter<br />
of said Section 24; thence on an assumed bearing of North 0 degrees 02 minutes 23<br />
seconds West along the east line of said Northeast Quarter of the Northeast Quarter, a<br />
distance of 513.59 feet; thence South 87 degrees 33 minutes 33 seconds West, a<br />
distance of 502.26 feet; thence North 0 degrees 02 minutes 23 seconds West, a<br />
distance of 536.70 feet to the point of beginning of the tract to be described; thence<br />
continuing North 0 degrees 02 minutes 23 seconds West, a distance of 87.58 feet;<br />
thence westerly, a distance of 521.46 feet along a non-tangential curve concave to the<br />
South having a radius of 1,250.11 feet and a central angle of 23 degrees 54 minutes 00<br />
seconds, the chord of said curve has a length of 517.69 feet and a chord bearing of<br />
South 85 degrees 02 minutes 03 seconds West; thence South 73 degrees 05 minutes 03<br />
seconds West, tangent to said curve, a distance of 312.11 feet; thence South 72<br />
degrees 08 minutes 13 seconds East 321.62 feet; thence South 00 degrees 15 minutes<br />
30 seconds East 31.47 feet; thence South 72 degrees 14 minutes 51 seconds East<br />
129.34 feet; thence South 00 degrees 15 minutes 30 seconds East 30.76 feet; thence<br />
North 89 degrees 44 minutes 30 seconds East 189.36 feet; thence South 72 degrees 08<br />
minutes 13 seconds East 205.56 feet to a point which is on a line that bears South 00<br />
degrees 02 minutes 23 seconds East from the point of beginning; thence North 00<br />
degrees 02 minutes 23 seconds West 398.24 feet to the point of beginning.<br />
Containing 4.55 acres of land, more or less.<br />
DRAFTED BY: <strong>Carver</strong> <strong>County</strong> Land Management Department



