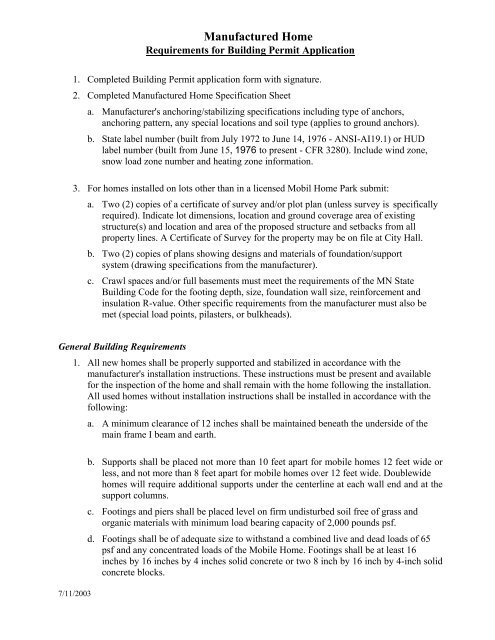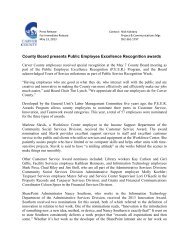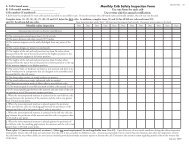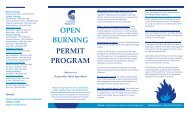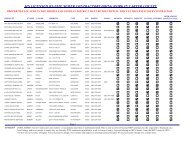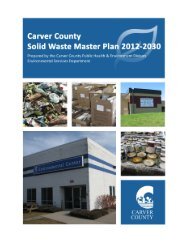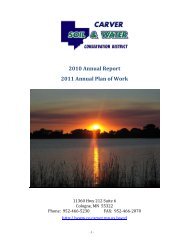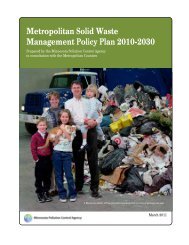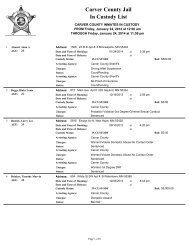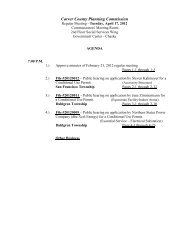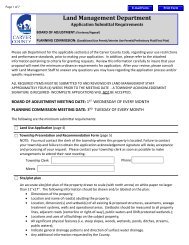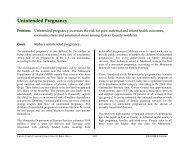Requirements for Building Permit Application
Requirements for Building Permit Application
Requirements for Building Permit Application
You also want an ePaper? Increase the reach of your titles
YUMPU automatically turns print PDFs into web optimized ePapers that Google loves.
Manufactured Home<br />
<strong>Requirements</strong> <strong>for</strong> <strong>Building</strong> <strong>Permit</strong> <strong>Application</strong><br />
1. Completed <strong>Building</strong> <strong>Permit</strong> application <strong>for</strong>m with signature.<br />
2. Completed Manufactured Home Specification Sheet<br />
a. Manufacturer's anchoring/stabilizing specifications including type of anchors,<br />
anchoring pattern, any special locations and soil type (applies to ground anchors).<br />
b. State label number (built from July 1972 to June 14, 1976 - ANSI-AI19.1) or HUD<br />
label number (built from June 15, 1976 to present - CFR 3280). Include wind zone,<br />
snow load zone number and heating zone in<strong>for</strong>mation.<br />
3. For homes installed on lots other than in a licensed Mobil Home Park submit:<br />
a. Two (2) copies of a certificate of survey and/or plot plan (unless survey is specifically<br />
required). Indicate lot dimensions, location and ground coverage area of existing<br />
structure(s) and location and area of the proposed structure and setbacks from all<br />
property lines. A Certificate of Survey <strong>for</strong> the property may be on file at City Hall.<br />
b. Two (2) copies of plans showing designs and materials of foundation/support<br />
system (drawing specifications from the manufacturer).<br />
c. Crawl spaces and/or full basements must meet the requirements of the MN State<br />
<strong>Building</strong> Code <strong>for</strong> the footing depth, size, foundation wall size, rein<strong>for</strong>cement and<br />
insulation R-value. Other specific requirements from the manufacturer must also be<br />
met (special load points, pilasters, or bulkheads).<br />
General <strong>Building</strong> <strong>Requirements</strong><br />
1. All new homes shall be properly supported and stabilized in accordance with the<br />
manufacturer's installation instructions. These instructions must be present and available<br />
<strong>for</strong> the inspection of the home and shall remain with the home following the installation.<br />
All used homes without installation instructions shall be installed in accordance with the<br />
following:<br />
a. A minimum clearance of 12 inches shall be maintained beneath the underside of the<br />
main frame I beam and earth.<br />
7/11/2003<br />
b. Supports shall be placed not more than 10 feet apart <strong>for</strong> mobile homes 12 feet wide or<br />
less, and not more than 8 feet apart <strong>for</strong> mobile homes over 12 feet wide. Doublewide<br />
homes will require additional supports under the centerline at each wall end and at the<br />
support columns.<br />
c. Footings and piers shall be placed level on firm undisturbed soil free of grass and<br />
organic materials with minimum load bearing capacity of 2,000 pounds psf.<br />
d. Footings shall be of adequate size to withstand a combined live and dead loads of 65<br />
psf and any concentrated loads of the Mobile Home. Footings shall be at least 16<br />
inches by 16 inches by 4 inches solid concrete or two 8 inch by 16 inch by 4-inch solid<br />
concrete blocks.
Manufactured Home<br />
e. Piers less than 40 inches in height shall be constructed of open or closed cell 8 inch<br />
by 16 inch concrete blocks, installed perpendicular and centered under main (I Beam)<br />
frame. Piers 40-80 inches high and all comer piers over 3 blocks high shall be double<br />
blocked with blocks interlocked. When more than one fourth of the area of a mobile<br />
home is installed so that the bottom of the main frame member is more than three feet<br />
above grade, the home's stabilizing system shall be designed by a qualified registered<br />
engineer and approved by the <strong>Building</strong> Inspector.<br />
f. Wood plates used <strong>for</strong> blocking shall not exceed two inches in thickness and wood<br />
shims shall not exceed one inch. Shims must be at least four inches wide and six inches<br />
long and made from a hardwood (not cedar). Two-inch or four-inch solid concrete<br />
blocks may be used to fill the remainder of the gap between the pier and the wood<br />
blocking.<br />
2. Anchoring of the mobile home, when required by manufacturer, park or city ordinance,<br />
must be done according to manufacturer's instructions or shall comply with the <strong>Building</strong><br />
Code.<br />
3. Water pipes shall be protected from freezing. Heat tape shall be listed and installed in<br />
con<strong>for</strong>mance with its listing and the manufacturer's instructions. When the home is<br />
installed on a support system that is subject to movement due to freezing and thawing, an<br />
approved flexible connector or semi-rigid copper shall be used.<br />
4. Approved flexible connectors shall be used on waste piping <strong>for</strong> homes installed on a<br />
support system subject to ground movement. Waste piping shall be of approved material<br />
properly supported.<br />
5. Gas piping to the manufactured home shall be of adequate capacity rating to supply the<br />
connected load. When the manufactured home is installed on a support system subject to<br />
ground movement, semi-rigid copper pipe or a listed manufactured home gas connector <strong>for</strong><br />
exterior use only, shall be installed. Gas piping shall be protected from physical damage.<br />
6. Mobile Home skirting shall be properly vented, constructed not to prevent frost movement<br />
and resistant to decay within six inches of grade.<br />
7. All exterior stairs and landings shall be built with materials that are resistant to decay.<br />
Stairs shall have a maximum 8-inch rise and a minimum 9-inch run. Stairs with four risers<br />
or more shall have a gripable handrail fastened 34-38 inches above the tread nosing,<br />
running continuous the full length of the stairs and returned at the ends.<br />
8. A landing must be provided on the exterior of all entrance/exit doors. The length and width<br />
of such landings shall be no less than 36 inches. If the landing is more than 30 inches<br />
above grade or floor a 36-inch high guardrail must be provided with intermediate rails<br />
spaced so that a sphere 4 inches in diameter cannot pass through.<br />
Note: The a<strong>for</strong>ementioned criterion represents general code requirements relative to the<br />
installation of a mobile home. For any other specific code requirements or related questions,<br />
contact the <strong>Building</strong> Inspection Department at (952) 442-7520 or toll-free 1-888-446-1801.<br />
7/11/2003 9:21 AM
Manufactured Home<br />
Required Inspections<br />
1. Foundation: Home shall be on approved location with all blocking and anchoring in<br />
place. (A footing inspection is required <strong>for</strong> all frost-protected foundations). After<br />
<strong>for</strong>ming and steel rein<strong>for</strong>cement is in place but be<strong>for</strong>e pouring.<br />
2. Plumbing: Water piping shall be properly connected and protected from freezing.<br />
Sewer piping shall be properly connected with approved flexible connector to prevent<br />
pipe breakage and adequately supported.<br />
3. Gasline: Gas piping to the manufactured home shall be inspected be<strong>for</strong>e any piping has<br />
been covered or concealed or any fixture or appliance has been attached. The inspection<br />
shall include an air pressure test at which time the fuel piping must stand a pressure of not<br />
less that 25 psig <strong>for</strong> a least 12 hours but not less than 1 Y2 times the working pressure. All<br />
used manufactured homes shall be subjected to an air pressure test of its gas piping system<br />
be<strong>for</strong>e it is connected to the gas supply. All appliance shut off valves, except those ahead<br />
of fuel gas cooking appliances shall be in the open position. The system shall be isolated<br />
from the air pressure source and maintain air pressure at no less than 10 inches not more<br />
than 14 inches water column (six to eight ounces per square inch) <strong>for</strong> not less than 10<br />
minutes.<br />
4. Final:<br />
a. Code approved stairs and landings must be provided <strong>for</strong> all exits.<br />
b. The skirting shall be present on the job site and ready <strong>for</strong> installation.<br />
c. All used homes shall be in compliance with the code under which it was built be<strong>for</strong>e<br />
any installation can be approved.<br />
d. Homes manufactured after June 14, 1976 must have a permanently attached<br />
construction label and data plate with the manufacturer's name/address, date of<br />
manufacture, roof design load, wind design load, heating design and list of all major<br />
appliances installed. Homes manufactured between July 1, 1992 and June 14, 1976<br />
must have a state construction label attached in accordance with MN. Statute 327.32.<br />
e. House numbers or address shall be provided in such a position as to be plainly visible<br />
and legible from the street or road fronting the property.<br />
General Notes<br />
1. The stamped, approved plans and survey (if applicable) shall be kept on the job site until<br />
the final inspection has been completed.<br />
2. The Inspection Record Card shall remain posted until final inspection has been<br />
completed. Cards should be protected from the weather.<br />
3. For inspections call the <strong>Building</strong> Official at (952) 442-7520 or toll free 1-888-446-1801<br />
between 7:30 a.m. and 4:30 p.m. Monday thru Friday.<br />
24 HOUR NOTICE FOR ALL INSPECTIONS<br />
7/11/20039:21 AM


