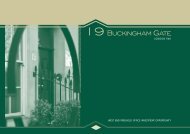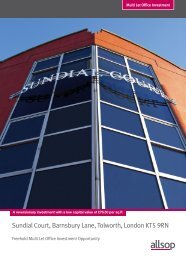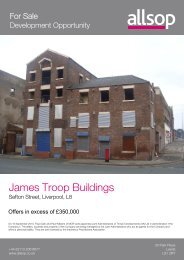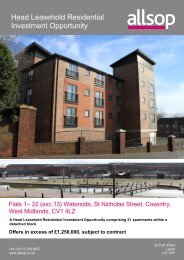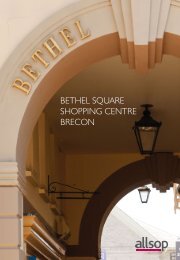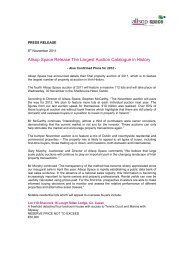Granary Wharf House | Commercial | Residential | Amenities ... - Allsop
Granary Wharf House | Commercial | Residential | Amenities ... - Allsop
Granary Wharf House | Commercial | Residential | Amenities ... - Allsop
You also want an ePaper? Increase the reach of your titles
YUMPU automatically turns print PDFs into web optimized ePapers that Google loves.
Floor Plans<br />
Measured Net Internal Floor areas for the building are:<br />
Internal | Space Plan<br />
Ground Floor<br />
5,983 sq.ft (555.85 sq.m)<br />
First Floor<br />
7,966 sq.ft (740.02 sq.m)<br />
Second Floor<br />
6,857 sq.ft (636.99 sq.m)<br />
TOTAL<br />
20,805 sq.ft (1,932.86 sq.m)<br />
<strong>Granary</strong> <strong>Wharf</strong> <strong>House</strong> | <strong>Commercial</strong> | <strong>Residential</strong> | <strong>Amenities</strong> | Floor Plans | Location | Gallery | Planning | Terms & Information | Contacts<br />
< >



