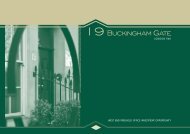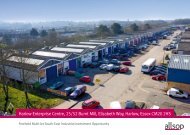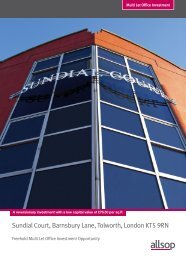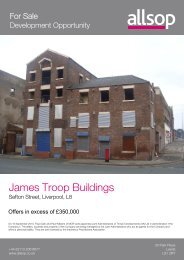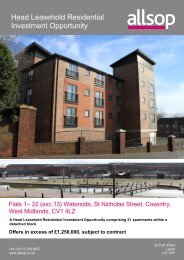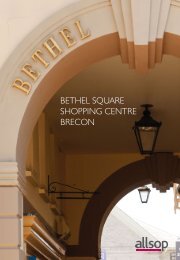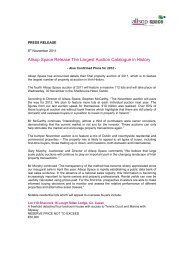Granary Wharf House | Commercial | Residential | Amenities ... - Allsop
Granary Wharf House | Commercial | Residential | Amenities ... - Allsop
Granary Wharf House | Commercial | Residential | Amenities ... - Allsop
Create successful ePaper yourself
Turn your PDF publications into a flip-book with our unique Google optimized e-Paper software.
<strong>Granary</strong> <strong>Wharf</strong> <strong>House</strong> | <strong>Commercial</strong> | <strong>Residential</strong> | <strong>Amenities</strong> | Floor Plans | Location | Gallery | Planning | Terms & Information | Contacts >
Unique commercial and residential opportunity<br />
in Leeds City Centre, 20,805 sq.ft. for sale.<br />
2 Canal <strong>Wharf</strong> Holbeck, Leeds, LS11 5PY<br />
<strong>Granary</strong> <strong>Wharf</strong> <strong>House</strong> | <strong>Commercial</strong> | <strong>Residential</strong> | <strong>Amenities</strong> | Floor Plans | Location | Gallery | Planning | Terms & Information | Contacts<br />
< >
<strong>Commercial</strong><br />
><br />
<strong>Granary</strong> <strong>Wharf</strong> <strong>House</strong> is an impressive, purpose built, 3 storey, period style,<br />
grade A office building located at the entrance to <strong>Granary</strong> <strong>Wharf</strong>. The building<br />
also has the benefit of a secure car park to the rear together with further<br />
car parking to the front of building providing up to 45 car parking spaces<br />
(representing an excellent City Centre car parking ratio of 2:1,000 sq ft).<br />
The building was originally constructed in 1994 as a HQ office building and was built to a high<br />
specification. The building currently benefits from a high quality internal fit-out which provides a<br />
number of managers offices, meeting rooms together with open plan office space, alternatively<br />
these partitions could be removed to provide a larger open plan ‘L’ shaped floor plate.<br />
<strong>Granary</strong> <strong>Wharf</strong> <strong>House</strong> | <strong>Commercial</strong> | <strong>Residential</strong> | <strong>Amenities</strong> | Floor Plans | Location | Gallery | Planning | Terms & Information | Contacts<br />
< >
<strong>Commercial</strong><br />
< ><br />
Specification<br />
• Mixture of open plan & cellular offices<br />
• Raised access floors<br />
• Suspended ceilings<br />
• Recessed Category II lighting<br />
• Comfort cooling<br />
• Gas fired central heating<br />
• 13 person passenger Lift<br />
• Modern WC facilities on all 3 floors<br />
• Shower facilities<br />
• Current EPC Rating – E - 106<br />
<strong>Granary</strong> <strong>Wharf</strong> <strong>House</strong> | <strong>Commercial</strong> | <strong>Residential</strong> | <strong>Amenities</strong> | Floor Plans | Location | Gallery | Planning | Terms & Information | Contacts<br />
< >
<strong>Residential</strong><br />
><br />
The property comprises a 3 storey traditional brick built property under<br />
a pitched tiled roof and benefits from 45 secured car parking spaces. The<br />
property has an ‘L’ shaped internal floor plate and is currently arranged to<br />
provide a mixture of open plan and cellular office accommodation extending<br />
to approximately 1,932sq m NIA (20,805 sq ft NIA).<br />
The property benefits from double-glazed windows throughout and a 13 person passenger lift to all<br />
upper floors lending itself conveniently to a residential conversion (subject to planning).<br />
<strong>Granary</strong> <strong>Wharf</strong> <strong>House</strong> | <strong>Commercial</strong> | <strong>Residential</strong> | <strong>Amenities</strong> | Floor Plans | Location | Gallery | Planning | Terms & Information | Contacts<br />
< >
<strong>Residential</strong><br />
< ><br />
Proposal<br />
Considering the property’s prime residential location, just 100m from<br />
Bridgewater Place and <strong>Granary</strong> <strong>Wharf</strong>, bordering the Leeds/Liverpool Canal,<br />
extensive surrounding amenities and close proximity to Leeds City Centre,<br />
the property would be ideal for residential development.<br />
Bridgewater Place and <strong>Granary</strong> <strong>Wharf</strong> are undoubtedly the city’s two most desirable residential<br />
developments and currently command some of the highest apartment sales rates within the city.<br />
<strong>Granary</strong> <strong>Wharf</strong> <strong>House</strong> is situated directly in between these two schemes and would undoubtedly<br />
command similarly high prices if the property is developed to provide a high quality product.<br />
<strong>Granary</strong> <strong>Wharf</strong> <strong>House</strong> | <strong>Commercial</strong> | <strong>Residential</strong> | <strong>Amenities</strong> | Floor Plans | Location | Gallery | Planning | Terms & Information | Contacts<br />
< >
<strong>Amenities</strong><br />
<strong>Granary</strong> <strong>Wharf</strong> comprises a mixed use<br />
development immediately to the south<br />
of the River Aire and adjacent to the new<br />
Bridgewater Place office development<br />
comprising office, residential and retail space.<br />
Nearby office occupiers include Eversheds,<br />
KPMG, Rensburg, BMB Group, LHF Healthplan,<br />
Asda Walmart and BT.<br />
There are a plethora of bars and restaurants on<br />
your doorstep.<br />
<strong>Granary</strong> <strong>Wharf</strong> <strong>House</strong> | <strong>Commercial</strong> | <strong>Residential</strong> | <strong>Amenities</strong> | Floor Plans | Location | Gallery | Planning | Terms & Information | Contacts<br />
< >
Floor Plans<br />
Measured Net Internal Floor areas for the building are:<br />
Internal | Space Plan<br />
Ground Floor<br />
5,983 sq.ft (555.85 sq.m)<br />
First Floor<br />
7,966 sq.ft (740.02 sq.m)<br />
Second Floor<br />
6,857 sq.ft (636.99 sq.m)<br />
TOTAL<br />
20,805 sq.ft (1,932.86 sq.m)<br />
<strong>Granary</strong> <strong>Wharf</strong> <strong>House</strong> | <strong>Commercial</strong> | <strong>Residential</strong> | <strong>Amenities</strong> | Floor Plans | Location | Gallery | Planning | Terms & Information | Contacts<br />
< >
Floor Plans<br />
Measured Net Internal Floor areas for the building are:<br />
Internal | Space Plan<br />
Ground Floor<br />
5,983 sq.ft (555.85 sq.m)<br />
First Floor<br />
7,966 sq.ft (740.02 sq.m)<br />
Second Floor<br />
6,857 sq.ft (636.99 sq.m)<br />
TOTAL<br />
20,805 sq.ft (1,932.86 sq.m)<br />
<strong>Granary</strong> <strong>Wharf</strong> <strong>House</strong> | <strong>Commercial</strong> | <strong>Residential</strong> | <strong>Amenities</strong> | Floor Plans | Location | Gallery | Planning | Terms & Information | Contacts<br />
< >
WOODHOUSE LANE<br />
NORTH STREET<br />
SHEEPSCAR ST. SOUTH<br />
BLENHEIM WALK<br />
CLARENDON WAY<br />
CLAY PIT LANE<br />
SKINNER LANE<br />
REGENT ST<br />
ROSEVILLE ROAD<br />
Location<br />
BECKETT STREET<br />
Map | Aerial<br />
A647<br />
ELLAND ROAD<br />
A643<br />
A65<br />
WELLINGTON RD<br />
A58 (M)<br />
PARK<br />
WELLINGTON ST<br />
WHITEHALL ROAD<br />
RIVER AIRE<br />
WATER LANE<br />
SWEET STREET SWEET STREET<br />
JACK LANE<br />
MARSHALL STREET<br />
M621<br />
SQUARE<br />
CANAL WHARF<br />
DAVID ST<br />
EAST PARADE<br />
LEEDS CITY<br />
STATION<br />
INFIRMARY ST<br />
CITY SQ<br />
BACK ROW<br />
MANOR RD<br />
SIDDALL ST<br />
THE HEADROW<br />
PARK ROW<br />
NEVILLE ST<br />
VICTORIA ROAD<br />
MEADOW RD<br />
BOAR LANE<br />
SOVEREIGN ST<br />
BRIGGATE<br />
MEADOW LN<br />
VICAR LANE<br />
GREAT WILSON STREET<br />
J3<br />
LEEDS BRIDGE<br />
NEW YORK STREET<br />
KIRKGATE<br />
DEWSBURY RD<br />
CROWN POINT RD<br />
HUNSLET RD<br />
NEW YORK RD<br />
RIVER AIRE<br />
MARSH LANE<br />
<strong>Granary</strong> <strong>Wharf</strong> <strong>House</strong> is prominently positioned at<br />
the entrance to the well established <strong>Granary</strong> <strong>Wharf</strong><br />
Development. The scheme is located adjacent to the<br />
Leeds City Centre Railway Station on the banks of<br />
the River Aire to the South of the City Centre.<br />
<strong>Granary</strong> <strong>Wharf</strong> is an established, business, leisure and<br />
residential location and is home to a number of Leeds’<br />
major office occupiers including; Zurich, Imagination<br />
Technologies & Rensberg. The South Bank of the City<br />
over recent years has seen major investment in the<br />
location and schemes like Bridgwater Place, City Walk<br />
& The Round Foundry have helped transform this part<br />
of the City Centre into a vibrant and busy place to work<br />
& live. The location is set to be elevated further with<br />
the introduction of a new Southern entrance to the<br />
Railway Station which will provide direct access from<br />
<strong>Granary</strong> <strong>Wharf</strong> into the Railway Station.<br />
<strong>Granary</strong> <strong>Wharf</strong> <strong>House</strong> | <strong>Commercial</strong> | <strong>Residential</strong> | <strong>Amenities</strong> | Floor Plans | Location | Gallery | Planning | Terms & Information | Contacts<br />
< >
Location<br />
Map | Aerial<br />
Leeds Bus Station<br />
M621/M62<br />
<strong>Granary</strong> <strong>Wharf</strong> <strong>House</strong> is prominently positioned at<br />
the entrance to the well established <strong>Granary</strong> <strong>Wharf</strong><br />
Development. The scheme is located adjacent to the<br />
Leeds City Centre Railway Station on the banks of<br />
the River Aire to the South of the City Centre.<br />
Leeds Train Station<br />
<strong>Granary</strong> <strong>Wharf</strong><br />
<strong>Granary</strong> <strong>Wharf</strong> is an established, business, leisure and<br />
residential location and is home to a number of Leeds’<br />
major office occupiers including; Zurich, Imagination<br />
Technologies & Rensberg. The South Bank of the City<br />
over recent years has seen major investment in the<br />
location and schemes like Bridgwater Place, City Walk<br />
& The Round Foundry have helped transform this part<br />
of the City Centre into a vibrant and busy place to work<br />
& live. The location is set to be elevated further with<br />
the introduction of a new Southern entrance to the<br />
Railway Station which will provide direct access from<br />
<strong>Granary</strong> <strong>Wharf</strong> into the Railway Station.<br />
<strong>Granary</strong> <strong>Wharf</strong> <strong>House</strong> | <strong>Commercial</strong> | <strong>Residential</strong> | <strong>Amenities</strong> | Floor Plans | Location | Gallery | Planning | Terms & Information | Contacts<br />
< >
<strong>Granary</strong> <strong>Wharf</strong> <strong>House</strong> | <strong>Commercial</strong> | <strong>Residential</strong> | <strong>Amenities</strong> | Floor Plans | Location | Gallery | Planning | Terms & Information | Contacts<br />
< >
<strong>Granary</strong> <strong>Wharf</strong> <strong>House</strong> | <strong>Commercial</strong> | <strong>Residential</strong> | <strong>Amenities</strong> | Floor Plans | Location | Gallery | Planning | Terms & Information | Contacts<br />
< >
<strong>Granary</strong> <strong>Wharf</strong> <strong>House</strong> | <strong>Commercial</strong> | <strong>Residential</strong> | <strong>Amenities</strong> | Floor Plans | Location | Gallery | Planning | Terms & Information | Contacts<br />
< >
<strong>Granary</strong> <strong>Wharf</strong> <strong>House</strong> | <strong>Commercial</strong> | <strong>Residential</strong> | <strong>Amenities</strong> | Floor Plans | Location | Gallery | Planning | Terms & Information | Contacts<br />
< >
<strong>Granary</strong> <strong>Wharf</strong> <strong>House</strong> | <strong>Commercial</strong> | <strong>Residential</strong> | <strong>Amenities</strong> | Floor Plans | Location | Gallery | Planning | Terms & Information | Contacts<br />
< >
<strong>Granary</strong> <strong>Wharf</strong> <strong>House</strong> | <strong>Commercial</strong> | <strong>Residential</strong> | <strong>Amenities</strong> | Floor Plans | Location | Gallery | Planning | Terms & Information | Contacts<br />
< >
<strong>Granary</strong> <strong>Wharf</strong> <strong>House</strong> | <strong>Commercial</strong> | <strong>Residential</strong> | <strong>Amenities</strong> | Floor Plans | Location | Gallery | Planning | Terms & Information | Contacts<br />
< >
<strong>Granary</strong> <strong>Wharf</strong> <strong>House</strong> | <strong>Commercial</strong> | <strong>Residential</strong> | <strong>Amenities</strong> | Floor Plans | Location | Gallery | Planning | Terms & Information | Contacts<br />
< >
<strong>Granary</strong> <strong>Wharf</strong> <strong>House</strong> | <strong>Commercial</strong> | <strong>Residential</strong> | <strong>Amenities</strong> | Floor Plans | Location | Gallery | Planning | Terms & Information | Contacts<br />
< >
Planning<br />
Planning<br />
Currently <strong>Granary</strong> <strong>Wharf</strong> <strong>House</strong> has planning<br />
permission for use as B1 offices, however<br />
the building may (subject to planning<br />
permission) be suitable for conversion to<br />
a number of uses to include; residential,<br />
hotel, licensed & leisure and retail. A planning<br />
report prepared by ID Planning is available at<br />
request from the agents.<br />
On the 24th January the Secretary of State<br />
announced further changes to the planning<br />
system to allow changes of use from<br />
commercial to residential uses without the<br />
need for planning permission.<br />
The new permitted development rights will<br />
allow change of use from offices (B1(a)) to<br />
residential (C3), subject to a prior approval<br />
process. The proposals will come into force in<br />
Spring 2013 and run for a trial period of three<br />
years.<br />
< ><br />
<strong>Granary</strong> <strong>Wharf</strong> <strong>House</strong> | <strong>Commercial</strong> | <strong>Residential</strong> | <strong>Amenities</strong> | Floor Plans | Location | Gallery | Planning | Terms & Information | Contacts<br />
< >
Terms<br />
<<br />
Purchase<br />
<strong>Granary</strong> <strong>Wharf</strong> <strong>House</strong> is immediately available<br />
For Sale at a quoting price, excess of £2.75m.<br />
Lease<br />
Alternatively consideration may be given to<br />
a letting of the building to a single tenant.<br />
For further information on the building and<br />
potential redevelopment options please contact<br />
the joint agents.<br />
Business Rates<br />
The property is currently in the 2010 Rating<br />
List as “Offices and Premises” at a Rateable<br />
Value of £457,500. This does not constitute<br />
the Rates payable.<br />
VAT<br />
<strong>Granary</strong> <strong>Wharf</strong> <strong>House</strong> is not elected for VAT<br />
therefore VAT will not be payable on the sale<br />
price of the property<br />
<strong>Granary</strong> <strong>Wharf</strong> <strong>House</strong> | <strong>Commercial</strong> | <strong>Residential</strong> | <strong>Amenities</strong> | Floor Plans | Location | Gallery | Planning | Terms & Information | Contacts<br />
< >
Viewing<br />
To arrange a viewing or for further information please contact the joint agents:<br />
0113 236 6677<br />
Adam Varley<br />
avarley@lsh.co.uk<br />
James Wilson<br />
james.wilson@allsop.co.uk<br />
MISREPRESENTATION ACT: Lambert Smith Hampton & <strong>Allsop</strong> for themselves and for the vendors or lessors of this property, whose agents they are give notice that: a) all particulars are set out as general outline only<br />
for the guidance of intending purchasers or lessees, and do not comprise part of an offer or contract: b) all descriptions, dimensions, references to condition and necessary permissions for use and occupation, and<br />
other details are given in good faith and are believe to be correct but any intending purchasers or tenants should not rely on them as statements or representations of fact but must satisfy themselves by inspection or<br />
otherwise as to the correctness of each of them. c) no person in the employment of Lambert Smith Hampton & <strong>Allsop</strong> has any authority to make any representation of warranty whatsoever in relation to this property.<br />
Design and Production DS.EMOTION.COM FEB 2013. D362<br />
<strong>Granary</strong> <strong>Wharf</strong> <strong>House</strong> | <strong>Commercial</strong> | <strong>Residential</strong> | <strong>Amenities</strong> | Floor Plans | Location | Gallery | Planning | Terms & Information | Contacts<br />



