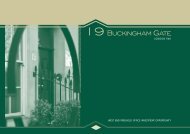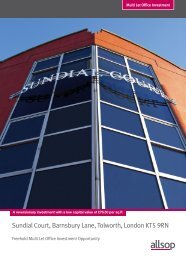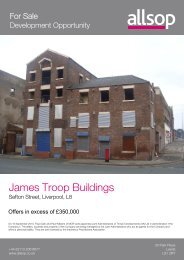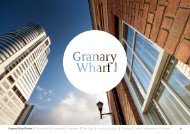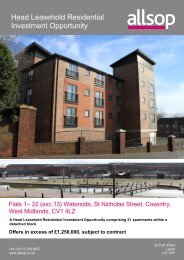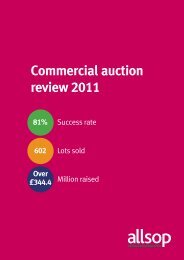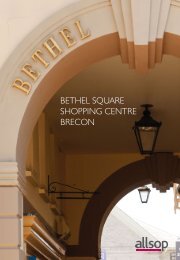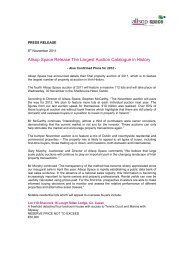Download - Allsop
Download - Allsop
Download - Allsop
Create successful ePaper yourself
Turn your PDF publications into a flip-book with our unique Google optimized e-Paper software.
Dixon House<br />
72-75 Fenchurch Street London EC3<br />
PRIME CITY OF LONDON FREEHOLD OFFICE AND<br />
BANKING HALL INVESTMENT SECURED TO LLOYDS<br />
BANKING GROUP PLC AND AVIVA PLC
Executive Summary<br />
Prime City of London Investment 150 metres from the Lloyds Building<br />
Freehold<br />
Prominent corner site fronting Fenchurch Street and Lloyd’s Avenue<br />
Excellent communications with Fenchurch Street, Tower Hill, Bank, Monument,<br />
Aldgate and Tower Gateway are all within easy walking distance<br />
Redeveloped behind a retained Grade II listed façade in 1980 to provide 3,527 sq m<br />
(37,964 sq ft) of office and banking hall accommodation over basement, ground and<br />
five upper floors<br />
Let in its entirety to Lloyds Banking Group Plc and Aviva Plc for a term to expire<br />
24 March 2015<br />
Current rent passing of £1,529,750 per annum, equating to £40.29 psf overall<br />
Opportunities exist for active asset management<br />
The property is held in an Isle of Man SPV. A corporate transaction may be available<br />
to qualifying purchasers
LUC<br />
PLANTATION<br />
PLACE<br />
THE WILLIS<br />
BUILDING<br />
LLOYDS<br />
BUILDING<br />
LLOYDS<br />
REGISTER OF<br />
SHIPPING<br />
SWISS RE<br />
TOWER<br />
FENCHURCH<br />
STREET<br />
FENCHURCH STREET<br />
MINERVA -<br />
ST BOTOLPHS<br />
HOUSE SCHEME
Location<br />
Dixon House is situated in the heart of EC3, the core of the<br />
insurance and financial district of the City of London.<br />
The property is prominently located on the corner of<br />
Fenchurch Street and Lloyds Avenue with Northumberland<br />
Alley running to the east, providing natural light to three<br />
elevations of the building. It is adjacent to Lloyds Register<br />
of Shipping, 150 metres east of the Lloyds building and<br />
300 metres to the west of the London Underwriting Centre<br />
at Minster Court.<br />
Local occupiers include:<br />
• ACE Group.<br />
• AIG Europe (UK) Limited.<br />
• Aviva.<br />
• AXA.<br />
• General RE.<br />
• HSBC.<br />
• London Underwriting<br />
Centre.<br />
• Lloyds Register of<br />
Shipping.<br />
• Marsh & McLennan.<br />
• NatWest.<br />
• Société Generale.<br />
• Swiss RE.<br />
• Willis Group.<br />
• Zurich RE.<br />
Communications<br />
Dixon House benefits from excellent transport<br />
communications with several underground and mainline<br />
railway stations nearby:<br />
Fenchurch Street mainline (100 metres)<br />
Essex & East Anglia<br />
Aldgate underground (100 metres)<br />
Circle & Metropolitan line<br />
Tower Hill underground (300 metres)<br />
District & Circle line<br />
Tower Gateway (450 metres)<br />
Docklands Light Railway<br />
Monument / Bank underground (600 metres)<br />
Circle, District, Central, Northern, Docklands Light Railway,<br />
Waterloo and City line<br />
Not to scale. Indicative only
Description<br />
Dixon House was redeveloped behind a retained Grade II listed<br />
façade in 1980 to provide well-specified office accommodation<br />
with an operational ground floor banking unit fronting on to<br />
Fenchurch Street.<br />
The property provides approximately 3,527 sq m (37,964 sq ft)<br />
of office and banking accommodation arranged over basement,<br />
ground and five upper floors. The floor plate is arranged around<br />
a central core to provide flexibility for sub-letting and to provide<br />
excellent levels of natural daylight throughout.<br />
FENCHURCH STREET<br />
STAIRCASE NO. 2<br />
DOWN<br />
The office specification includes:<br />
VAV air-conditioning system.<br />
Fully accessible raised floors.<br />
Suspended mineral fibre ceilings.<br />
Integral Category II lighting.<br />
2 x 8 person passenger lifts, serving basement<br />
to fourth floors.<br />
Double glazed windows throughout.<br />
LLOYDS AVENUE<br />
LIFT 1 LIFT 2<br />
A.C. DUCT<br />
1<br />
A.C. DUCT<br />
2<br />
DUCT 1<br />
DUCT 2<br />
UP<br />
FEMALE<br />
TOILET MALE<br />
TOILET<br />
UP<br />
ELECT<br />
STAIRCASE NO. 1<br />
ELECT AND G.P.O.<br />
NORTHUMBERLAND ALLEY<br />
The building provides the following approximate net internal<br />
floor areas:<br />
FLOOR USE NET INTERNAL FLOOR AREAS<br />
SQ M<br />
SQ FT<br />
Fifth Offices 81.8 880<br />
Fourth Offices 569.3 6,128<br />
Third Offices 626.9 6,748<br />
Second Offices 621.0 6,684<br />
First Offices 497.7 5,358<br />
Ground Part office, 704.2 7,581<br />
part banking hall<br />
Basement Offices/storage 386.5 4,160<br />
Basement Vaults 39.5 425<br />
DOWN<br />
TOTAL 3,526.9 37,964 Not to scale. Indicative only
Tenure<br />
Freehold.<br />
The property is registered at HM Land Registry under<br />
Title No. LN 12520.<br />
Tenancies<br />
The property is fully let on two Fully Repairing and Insuring<br />
leases for co-terminus terms of 35 years to expire 24 March 2015<br />
to be reviewed five yearly on an upward only basis.<br />
Not to scale. For identification purposes only. This plan is based upon the Ordnance Survey Map<br />
with the sanction of the controller of H.M. Stationery Office. Crown Copyright reserved.<br />
Tenancy Schedule<br />
TENANT FLOOR USE AREA RENT LEASE EXPIRY<br />
SQ M SQ FT PASSING (RENT REVIEW)<br />
Lloyds TSB First Offices 315.3 3,394 £444,750 24 Mar 2015<br />
Bank Plc Ground Banking Hall 448.1 4,824 (£41.84 psf) (24 Mar 2010)<br />
Basement Storage 184.6 1,987<br />
Basement Vaults 39.5 425<br />
Sub Total 987.5 10,630<br />
Aviva Plc Fifth Offices 81.8 880 £1,085,000 24 Mar 2015<br />
Fourth Offices 569.3 6,128 (£39.70 psf) (24 Mar 2010)<br />
Third Offices 626.9 6,748<br />
Second Offices 621.0 6,684<br />
First Offices 182.4 1,964<br />
Ground Offices 256.1 2,759<br />
Basement Storage 201.9 2,173<br />
Sub Total 2,539.4 27,334<br />
TOTAL 3,526.9 37,964 £1,529,750
Tenants’ Covenants<br />
Lloyds TSB Bank Plc<br />
Lloyds TSB Bank Plc is part of the Lloyds Banking Group Plc<br />
following the acquisition of HBOS Plc and incorporating Lloyds<br />
TSB, Halifax, Bank of Scotland, Scottish Widows, Clerical Medical<br />
and Cheltenham & Gloucester.<br />
Its businesses provide a wide range of banking and finance<br />
services in the UK and overseas with Lloyds TSB and Halifax as<br />
the main brands in Engalnd and Wales and Bank of Scotland the<br />
main brand in Scotland, serving over 30 million people worldwide.<br />
Dun & Bradstreet provide a risk assessment rating of 5A1 for<br />
Lloyds Banking Group Plc.<br />
Aviva Plc<br />
Aviva Plc are the world’s fifth largest insurance group and the<br />
biggest in the UK. Its main activities are long term savings, fund<br />
management and general insurance. They are the leading<br />
provider of life and pensions products in Europe and have<br />
substantial businesses elsewhere around the world. The Group<br />
has 54,000 employees and more than 50 million customers.<br />
Dun & Bradstreet provide a risk assessment rating of 5A1 for<br />
Aviva Plc.<br />
Further information is available at www.aviva.com<br />
Further information is available at www.lloydsbankinggroup.com<br />
Stamp Duty<br />
There may be the opportunity to acquire the Isle of Man SPV<br />
with a resultant SDLT saving to qualifying purchasers.<br />
Investment Proposal<br />
Offers are sought for our clients interest in Dixon House,<br />
72-75 Fenchurch Street, London EC3.<br />
VAT<br />
We understand that the property has not been elected for<br />
VAT purposes and as such VAT shall not be payable on the<br />
purchase price.
Further Information<br />
For further information or to arrange an inspection,<br />
please contact:<br />
James Abrahams<br />
james.abrahams@allsop.co.uk<br />
Oliver Sadler<br />
oliver.sadler@allsop.co.uk<br />
Misrepresentation<br />
<strong>Allsop</strong> LLP on its own behalf and on behalf of the vendor/lessor of this property whose agent <strong>Allsop</strong> LLP is, gives notice that: (a) these particulars do not constitute in whole or in part<br />
an offer or contract for sale or lease; (b) none of the statements contained in these particulars as to the property are to be relied on as statements or representations of fact; and (c) the<br />
vendor/lessor does not make or give, and neither <strong>Allsop</strong> LLP nor any of its members or any person in its employment has any authority to make or give, any representation or warranty<br />
whatsoever in relation to the property. The only representations, warranties, undertakings and contractual obligations to be given or undertaken by the vendor/lessor are those<br />
contained and expressly referred to in the written contract for sale or agreement for lease between the vendor/lessor and a purchaser or tenant. Prospective purchasers or tenants are<br />
strongly advised to: (a) satisfy themselves as to the correctness of each statement contained in these particulars; (b) inspect the property and the neighbouring area; (c) ensure that<br />
any items expressed to be included are available and in working order; (d) arrange a full structural (and where appropriate environmental) survey of the property; and (e) carry out all<br />
necessary searches and enquiries. <strong>Allsop</strong> is the trading name of <strong>Allsop</strong> LLP. September 2009.<br />
www.cube-design.co.uk (Q1266)



