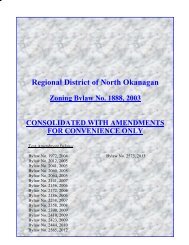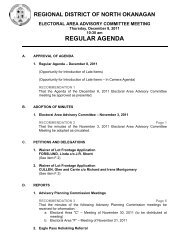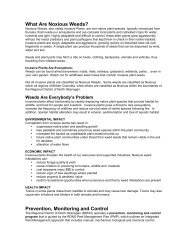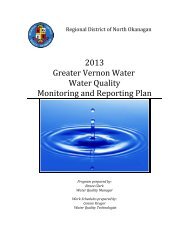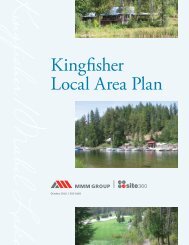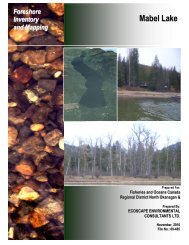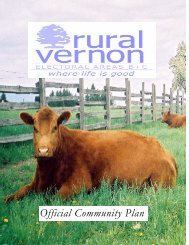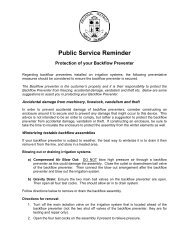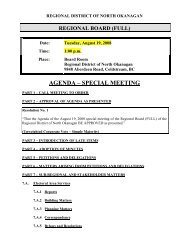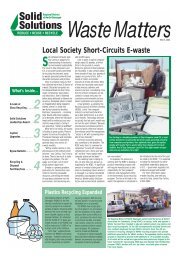Silver Star Zoning Bylaw - Regional District of North Okanagan
Silver Star Zoning Bylaw - Regional District of North Okanagan
Silver Star Zoning Bylaw - Regional District of North Okanagan
You also want an ePaper? Increase the reach of your titles
YUMPU automatically turns print PDFs into web optimized ePapers that Google loves.
DIVISION SIX – SPECIAL USE ZONES<br />
S<br />
(7) Notwithstanding Section 303 <strong>of</strong> this bylaw, buildings and structures in the<br />
Service Utility zone may utilize an alternate means to provide sewer and<br />
water service, as appropriate.<br />
(8) Pursuant to Section 909 <strong>of</strong> the “Local Government Act”, landscaping<br />
requirements and screening for storage yards shall be provided and<br />
maintained in accordance with Division Ten <strong>of</strong> this bylaw.<br />
OPEN SPACE (OS)<br />
(1) Subject to the provisions <strong>of</strong> Division Three <strong>of</strong> this bylaw, and in<br />
consideration <strong>of</strong> land use policies in the “<strong>Silver</strong> <strong>Star</strong> Official Community<br />
Plan”; the following uses and no others shall be permitted in the Open<br />
Space zone:<br />
(a)<br />
(b)<br />
(c)<br />
(d)<br />
Environmental management activities including activities<br />
necessary for the management <strong>of</strong> the wildfire interface and<br />
walking trails maintenance.<br />
Passive recreational activities such as skiing, walking and nature<br />
study.<br />
Crossings for highways, utility lines and similar community<br />
infrastructure services.<br />
Crossings for ski routes and pedestrian bridges as well as walking<br />
and skiing trails.<br />
(2) A parcel proposed to be subdivided within this zone shall have a parcel<br />
area not less than 50.0 m² and a parcel frontage <strong>of</strong> not less than 10% <strong>of</strong> the<br />
perimeter <strong>of</strong> the parcel.<br />
(3) The extent <strong>of</strong> the Open Space zone outlined on map Schedule A shall be<br />
as follows:<br />
(a)<br />
(b)<br />
(c)<br />
(d)<br />
15.0 m from the natural boundary <strong>of</strong> BX Creek from the<br />
headwaters near the base <strong>of</strong> the <strong>Silver</strong> Queen Chair to the<br />
boundary <strong>of</strong> the bylaw area;<br />
the lesser <strong>of</strong> 15.0 m from the natural boundary or the top-<strong>of</strong>-bank<br />
<strong>of</strong> the incised channel <strong>of</strong> the BX Tributary Creek along a portion <strong>of</strong><br />
the western boundary <strong>of</strong> the plan area;<br />
15.0 m from the natural boundary <strong>of</strong> Brewer’s Pond; and<br />
15.0 m from the southeast natural boundary and to the adjacent<br />
road from the northwest natural boundary <strong>of</strong> the tributary to<br />
Brewer’s Pond from Monashee Road.<br />
<strong>Silver</strong> <strong>Star</strong> <strong>Zoning</strong> <strong>Bylaw</strong> Page 37



