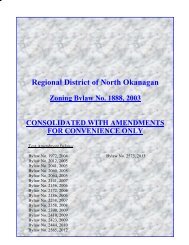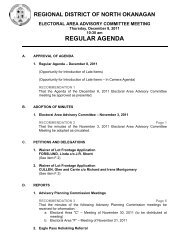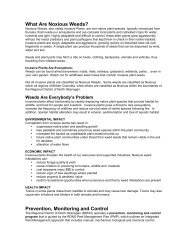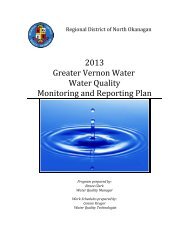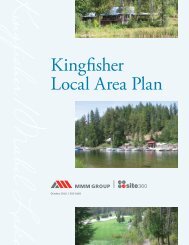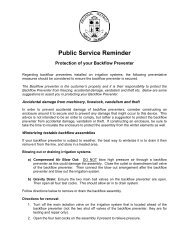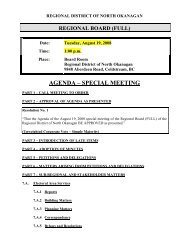Silver Star Zoning Bylaw - Regional District of North Okanagan
Silver Star Zoning Bylaw - Regional District of North Okanagan
Silver Star Zoning Bylaw - Regional District of North Okanagan
You also want an ePaper? Increase the reach of your titles
YUMPU automatically turns print PDFs into web optimized ePapers that Google loves.
315. All buildings and structures located on <strong>Silver</strong> <strong>Star</strong> Road to the west <strong>of</strong> the<br />
intersection <strong>of</strong> Pinnacles Road shall be provided with a setback <strong>of</strong> not less than<br />
12.5 m plus the required setback <strong>of</strong> the respective zone measured from the centre<br />
line <strong>of</strong> the road.<br />
Height Exceptions<br />
316. The height <strong>of</strong> buildings and structures permitted elsewhere in this bylaw may be<br />
exceeded for ski towers and related facilities, retaining walls, radio and television<br />
antennas, chimneys, fire hose towers, flag poles and lightning poles as well as<br />
elevator shafts, ro<strong>of</strong>-top mechanical works, stair towers, non-habitable ro<strong>of</strong><br />
embellishments and scenery l<strong>of</strong>ts for buildings in a Commercial zone and<br />
apartment buildings.<br />
Frontage Exceptions<br />
317. Parcels for single dwellings in a Residential zone:<br />
when located on the turnabout area <strong>of</strong> a cul-de-sac, the frontage shall be not<br />
less than 7.0 m; or<br />
when located on the outside curve <strong>of</strong> a road having a radius <strong>of</strong> not more than<br />
120.0 m, the frontage specified in this bylaw may be reduced by not more<br />
than 3.0 m;<br />
provided that, the average parcel width (measured as a straight line) measured at<br />
the centre point <strong>of</strong> the frontage road and measured at a depth <strong>of</strong> 30.0 m extended<br />
perpendicular from that centre point <strong>of</strong> the frontage road shall be not less than<br />
15.0 m for interior lots or 18.0 m for corner lots.<br />
318. Parcels for duplex dwellings in a Residential zone:<br />
<br />
when located on the turnabout area <strong>of</strong> a cul-de-sac, the frontage shall be not<br />
less than 11.0 m; or<br />
when located on the outside curve <strong>of</strong> a road having a radius <strong>of</strong> not more than<br />
120.0 m, the frontage specified in this bylaw may be reduced by not more<br />
than 6.0 m;<br />
provided that, the average parcel width (measured as a straight line) measured at<br />
the centre point <strong>of</strong> the frontage road and measured at a depth <strong>of</strong> 30.0 m extended<br />
perpendicular from that centre point <strong>of</strong> the frontage road shall be not less than<br />
22.0 m for interior lots or 25.0 m for corner lots.<br />
Variances<br />
319. The <strong>Regional</strong> <strong>District</strong> recognizes that variances must be considered to vary the<br />
regulations in this bylaw which variances may or may not be approved; and<br />
policies to consider these variances have been included in the “<strong>Silver</strong> <strong>Star</strong> Official<br />
Community Plan”.<br />
<strong>Silver</strong> <strong>Star</strong> <strong>Zoning</strong> <strong>Bylaw</strong> Page 13



