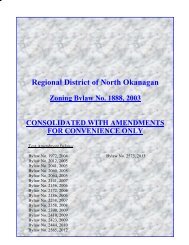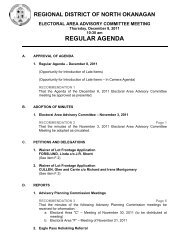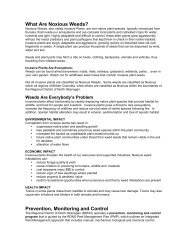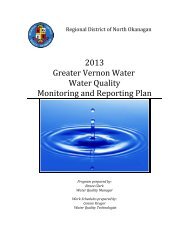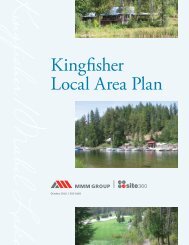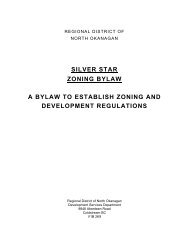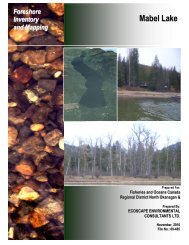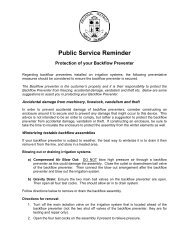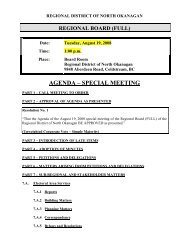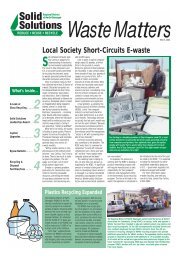Rural Vernon Official Community Plan - Regional District of North ...
Rural Vernon Official Community Plan - Regional District of North ...
Rural Vernon Official Community Plan - Regional District of North ...
You also want an ePaper? Increase the reach of your titles
YUMPU automatically turns print PDFs into web optimized ePapers that Google loves.
Page 37<br />
8.2 the <strong>Regional</strong> <strong>District</strong> may, where appropriate, require fencing <strong>of</strong><br />
sensitive habitat to protect fish bearing watercourses from livestock or<br />
the public, as a condition <strong>of</strong> development approval;<br />
8.3 the <strong>Regional</strong> <strong>District</strong> may require a Restrictive Covenant to ensure<br />
long-term protection and maintenance <strong>of</strong> riparian vegetation;<br />
8.4 where an on-site sewage disposal system is proposed within the<br />
Development Permit Area, the <strong>Regional</strong> <strong>District</strong> will require that the<br />
sewage disposal works as well as the stormwater and surface<br />
drainage system be designed by an engineer; and<br />
8.5 all designs for new construction works and all construction activity<br />
works should conform to guidelines established within the “Land<br />
Development Guidelines for the Protection <strong>of</strong> Aquatic Habitats”<br />
(Ministry <strong>of</strong> Lands and Parks, Fisheries and Oceans Canada, 1992)<br />
and in accordance with federal and provincial regulations.<br />
Commercial and Industrial Lands – ‘Form and Character’ <strong>of</strong> Development<br />
9. The <strong>Regional</strong> Board has the objectives to maintain the attractive rural setting<br />
and visual quality within the <strong>Plan</strong> area particularly as involved with<br />
commercial or industrial developments; therefore, with the exception <strong>of</strong> lands<br />
within the Swan Lake Commercial <strong>District</strong>, all parcels designated as<br />
Commercial or Industrial in the <strong>Plan</strong> area are hereby designated within a<br />
Development Permit Area to establish conditions for the ‘form and character’<br />
<strong>of</strong> new development. When reviewing a Development Permit Application the<br />
<strong>Regional</strong> Board will consider the guidelines outlined as follows:<br />
9.1 vehicle parking should be encouraged at the rear or side <strong>of</strong> a building<br />
and should be in smaller clusters and screened from view with<br />
landscaping or natural vegetation while still maintaining sight<br />
distances for safe access and egress;<br />
9.2 the massing <strong>of</strong> buildings should be variable in form and should be<br />
incorporated where practical into smaller blocks which relate to the<br />
contours <strong>of</strong> the natural landscape;<br />
9.3 vistas should be respected where practical through the development<br />
to prominent natural features beyond the subject parcel;<br />
9.4 exterior design and finish should incorporate products which<br />
complement the natural, rural setting; and<br />
9.5 the ‘form and character’ <strong>of</strong> development and landscaping should<br />
harmonize with the natural setting and should reflect a low density <strong>of</strong><br />
development.<br />
<strong>Rural</strong> <strong>Vernon</strong> Bylaw 1708, 2001<br />
<strong>Official</strong> <strong>Community</strong> <strong>Plan</strong><br />
Schedule ‘A’



