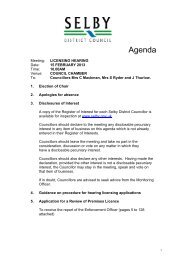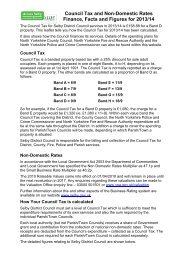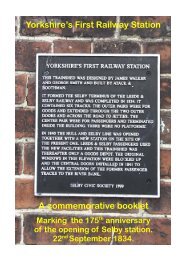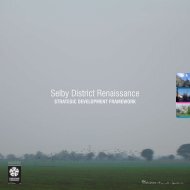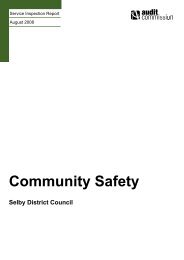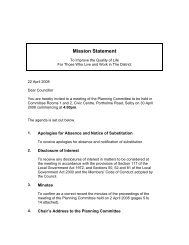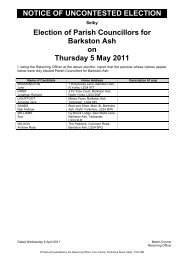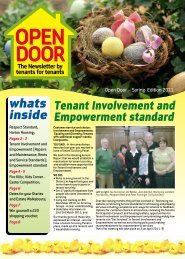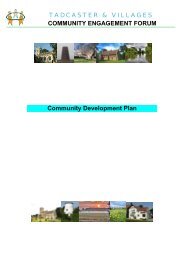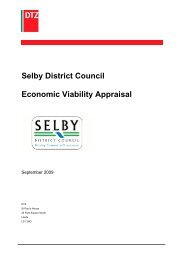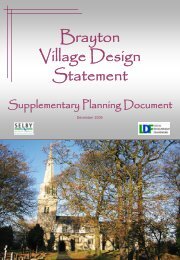Tracked Version of Core Strategy, November 2012 - Selby District ...
Tracked Version of Core Strategy, November 2012 - Selby District ...
Tracked Version of Core Strategy, November 2012 - Selby District ...
You also want an ePaper? Increase the reach of your titles
YUMPU automatically turns print PDFs into web optimized ePapers that Google loves.
<strong>Selby</strong> <strong>District</strong> Submission Draft <strong>Core</strong> <strong>Strategy</strong> – May 2011<br />
___________________________________________________________________<br />
5.35<br />
5.63<br />
5.36<br />
5.64<br />
5.37<br />
5.65<br />
5.38<br />
5.66<br />
5.39<br />
5.67<br />
combined heat and power schemes and/or community heating<br />
projects. A current proposal to generate energy from food waste on<br />
the opposite bank <strong>of</strong> the river may provide an opportunity to derive a<br />
significant proportion <strong>of</strong> renewable energy from local sources.<br />
Development <strong>of</strong> the site will contribute to the setting <strong>of</strong> <strong>Selby</strong> and<br />
protect and enhance the adjoining <strong>Selby</strong> Town Conservation Area. It<br />
will be particularly important to safeguard the existing <strong>Selby</strong> skyline<br />
including views <strong>of</strong> the historic Abbey Church. As a strategic gateway<br />
to <strong>Selby</strong> a high standard <strong>of</strong> design will be required, consistent with<br />
the creation <strong>of</strong> a sustainable community.<br />
Although the site is protected by well maintained modern flood<br />
defences, in view <strong>of</strong> the remaining residual risk <strong>of</strong> flooding, particular<br />
attention will be paid to ensuring the potential impact <strong>of</strong> flooding is<br />
minimised and mitigated against. The design and layout <strong>of</strong><br />
development will be expected to comply with the requirements set<br />
out in the Level 2 Strategic Flood Risk Assessment (February 2010),<br />
including the development <strong>of</strong> a comprehensive integrated surface<br />
water management strategy, avoidance <strong>of</strong> ground floor sleeping<br />
accommodation, the provision <strong>of</strong> first floor refuges in commercial<br />
premises, raised floor levels, incorporation <strong>of</strong> flood resilience<br />
measures in buildings and adoption <strong>of</strong> automated flood warning<br />
systems.<br />
Development will be phased to ensure early delivery <strong>of</strong> housing and<br />
commercial premises through redevelopment <strong>of</strong> frontage land<br />
between the A19 Barlby Road and the Leeds – Hull railway, and<br />
opening up <strong>of</strong> employment land through the construction <strong>of</strong> a new<br />
link road from an existing roundabout on the A63 <strong>Selby</strong> Bypass,<br />
which will also provide a new access to the existing Potter Group<br />
freight transhipment site. Residential development on land south <strong>of</strong><br />
the railway and to the west <strong>of</strong> the existing railhead will be facilitated<br />
through the construction <strong>of</strong> a new road bridge across the railway,<br />
enabling closure <strong>of</strong> the existing level crossing.<br />
The four principal owners are committed to working in partnership<br />
with the Council to help deliver a comprehensive development<br />
including the additional infrastructure and services needed to support<br />
the scheme. This may include upgrades to existing drainage systems<br />
and waste water treatment facilities, as well as additional provision<br />
for primary and secondary education, new health care, and other<br />
community facilities (through both reservation <strong>of</strong> land and/or financial<br />
contributions) and local recycling facilities.<br />
A Delivery Framework Document prepared jointly by the landowners<br />
demonstrates the viability and deliverability <strong>of</strong> the scheme, which<br />
also benefits from a ‘concept plan’ prepared in consultation with the<br />
local community and key stakeholders The design concept for the<br />
site will be reviewed as part <strong>of</strong> a master planning exercise to be<br />
undertaken prior to determination <strong>of</strong> future planning applications.<br />
Policy CP2A Olympia Park Strategic Development Site<br />
Land within the area bounded by the A19 Barlby Road, the River<br />
- 64 -



