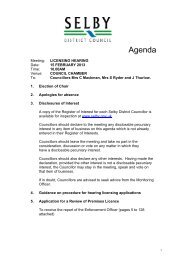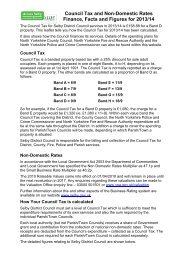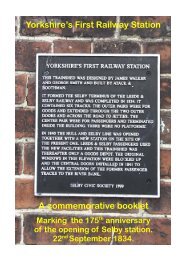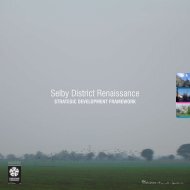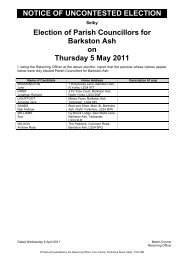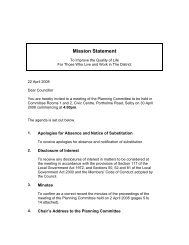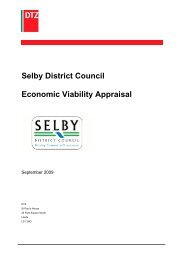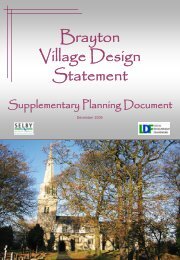Create successful ePaper yourself
Turn your PDF publications into a flip-book with our unique Google optimized e-Paper software.
Julie Evison<br />
Windows – should be small, with multiple panes of glass, wooden in construction<br />
and painted a light colour – not necessarily white – no more plastic! Ideally<br />
Georgian sash is preferable – but again anything used should be similar in<br />
design and construction to the windows in the adjoining properties/curtilage etc<br />
Headers and cills – suggest stone surrounds are more suitable<br />
Doors – ideally a stone step, should be timber plank and battened – painted to<br />
owners choice<br />
Roofs – the eaves should face the front and be pantile with stone slates to<br />
eaves. NO FLAT ROOFS SHOULD BE ALLOWED TO BE BUILT AS IN image<br />
attached.<br />
Roof Tiles – red/orange clay pan tile or slate as appropriate to tie in with<br />
adjoining properties.<br />
Boundary Walls – pls see image of a wall within the grounds of Womersley Park<br />
– one you will see is an existing and the other is a new stepped wall that was<br />
built to separate Womersley Park – from the new housing development at<br />
Womersley Park gardens! As you can see this is a terrible wall and should<br />
never have been allowed to happen. It does not mirror the wall at the opposite<br />
side of the garden and does not even match the height of the listed wall it meets<br />
that runs parallel with Park Lane!<br />
Size of buildings – the size of buildings built in plots should not be overly<br />
dominant. Pls see Orchard House image as an example. Also this is an<br />
example of incorrect materials used in the construction.<br />
Driveways – drives should be laid with either limestone chippings as at<br />
Womersley Park or the Church or tarmac. Chippings obviously help water<br />
dissipate. Low Farm has recently installed a paved parking / driveway which is<br />
out of character with the village as a material and in colour – see image<br />
In order to keep continuity around the village, I think the only way forward is to<br />
bear the above in mind and try to ensure that designs keep to various<br />
parameters, depending on the location in the village itself. For example if there<br />
are a lot of magnesian limestone properties, rectangular in length – then<br />
anything new must be very similar in design. If there is a lot of lime render, then<br />
this must be mirrored.<br />
require minor amendments to the text to bolster<br />
the descriptions. However some are<br />
asprational and may not necessarily describe<br />
the character as it exists.<br />
Support for wall, window, header & cill, doors,<br />
roof descriptions welcome.<br />
It is beyond the role of the VDS to prevent flat<br />
roofs, but it may encourage appropriate<br />
shapes.<br />
Example of the new wall at Womersley Park,<br />
Orchard House and Low Farm are noted.<br />
Driveway construction is asprational.<br />
This is the driving force behind the VDS. It is<br />
intended to guide and advise as to the existing<br />
context of the village to that a designer may<br />
understand local character. He may then use<br />
this information to design a modern building<br />
that is respectful, without slavishly copying<br />
85



