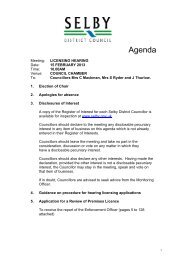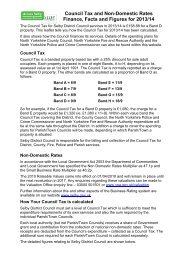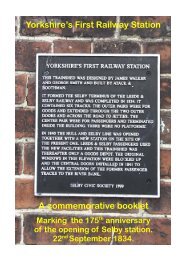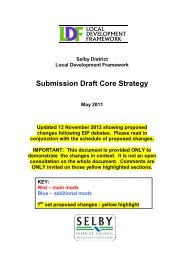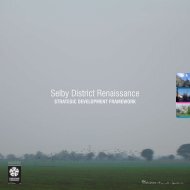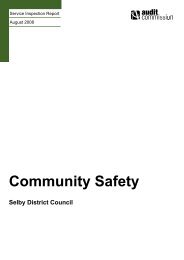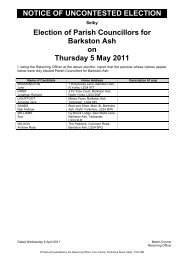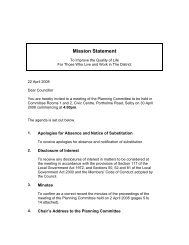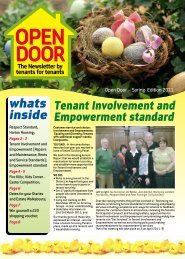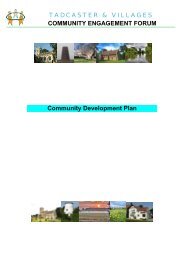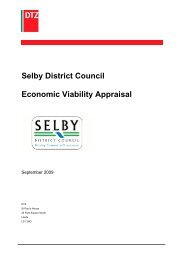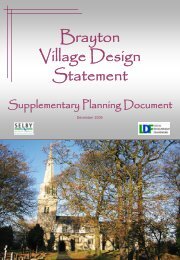You also want an ePaper? Increase the reach of your titles
YUMPU automatically turns print PDFs into web optimized ePapers that Google loves.
Jennifer Hubbard<br />
out in the DVS.<br />
The document should also identify a preference for new front boundaries to be<br />
formed by hedges and for existing hedges to be retained rather than being<br />
replaced by walls or fences. A good example of boundary fencing to be avoided<br />
can be found at the junction of Main Street with the A163 road where the<br />
boundaries to both roads, in a highly prominent position, have been formed by a<br />
2 metre high close-boarded fence – for which planning permission was granted!<br />
Agree make change to all VDS<br />
Agree - Although the VDS considers<br />
established vegetation and boundary<br />
treatment, it could usefully be bolstered in the<br />
main text.<br />
Jennifer Hubbard<br />
Jennifer Hubbard<br />
Some of these matters are considered briefly in Appendix B but this is general<br />
advice not targeted to North Duffield. The points should be made in the main<br />
body of the document.<br />
The proposals that new estate development should replicate the character of<br />
older development along the three main roads is unrealistic. Rather, within any<br />
new estate development, there should be a requirement for a hierarchy of streets<br />
which, together with the scale and character of the development fronting the<br />
streets, clearly differentiates the main or “through” or linking streets from lower<br />
order pedestrian-dominated streets. The “main” streets could reflect (not copy)<br />
some of the characteristics of the three older village streets.<br />
Pedestrian and cycle linkages should be established between the existing<br />
settlement and any new development. Several such “snickets” exist throughout<br />
the village - from Main Street leading to Back Lane to the south of the Village<br />
Hall; from Main Street adjacent to the public house car park, leading to the<br />
village school and from Green Lane leading into the Broadmanor housing<br />
development. These are important as well as distinctive local features. No<br />
mention is made of them in the VDS.<br />
The photographs of standardised repetitive housing accompanying the text on<br />
Character Area 2 clearly demonstrate the need for variety in building types,<br />
heights etc. (see above comment that adjacent properties should [not] be of<br />
similar proportions).<br />
The core character of North Duffield is the<br />
linear “ribbon” growth of the 3 roads. It is down<br />
to a competent designer to incorporate this in<br />
to development proposals. The VDS does not<br />
prescribe how this should be done, but merely<br />
sets the context of the village as a starting<br />
point.<br />
Agree -Mention of the existing “snickets” can<br />
be usefully included in the text of the<br />
document.<br />
Jennifer Hubbard<br />
Those properties are of similar proportions, but<br />
also of very limited variety. It is the<br />
combination of these attributes that render<br />
them out of character with the remainder of the<br />
village, not just the proportions.<br />
Jennifer Hubbard The document lacks advice on the treatment of the interface between the built- It is not clear what issue is being raised.<br />
70



