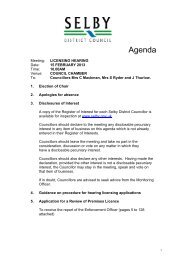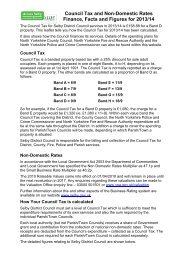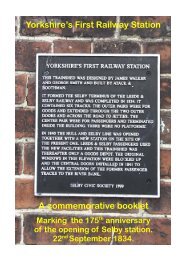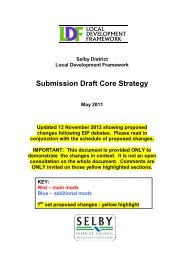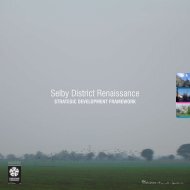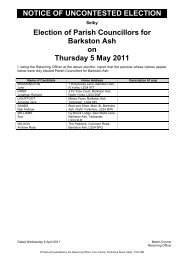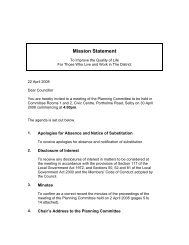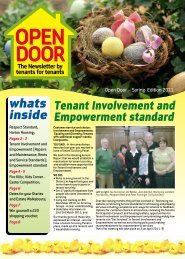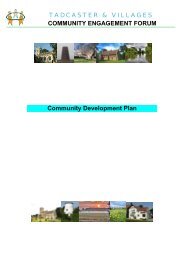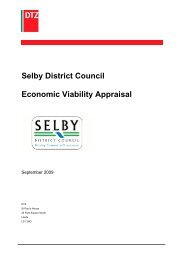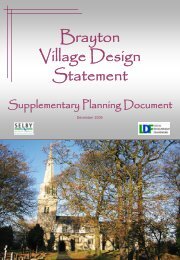You also want an ePaper? Increase the reach of your titles
YUMPU automatically turns print PDFs into web optimized ePapers that Google loves.
Jennifer Hubbard<br />
Jennifer Hubbard<br />
There is very little material in this section which actually describes the<br />
characteristics – as opposed to the history – of the areas. Buildings are generally<br />
(but not always) 2-storey in a range of types with detached, semi-detached and<br />
terraces occurring randomly, but generally with hedges forming the boundaries<br />
with the highway. There is also variety in building sizes, building lines, the<br />
orientation of buildings and plot widths, reflecting the development of these<br />
areas over time<br />
Apart from a sentence in “Introduction and History” there is no reference to the<br />
landscape setting of the village: the open views to the east to the (important and<br />
distinctive) Lower Derwent Valley, lack of fixed boundary vegetation and<br />
woodland to the north and north east, strong physical boundaries to the west<br />
and the character of the rear boundaries of residential curtilages with the<br />
adjacent countryside. Because most modern development is contained by roads,<br />
there are only a few examples of new interfaces with the countryside, but these<br />
are generally harsh and un-landscaped e.g. to the east of Back lane where rear<br />
garden fences and garden paraphernalia appears clearly in views travelling west<br />
along the A163 road. Planning permission was refused for these properties to<br />
extend their curtilages to provide orchards and amenity planting. New<br />
development on the periphery of the village should include suitable edge<br />
treatment with the countryside. This may mean larger than average plots on the<br />
outer edge of the development to accommodate peripheral planting without<br />
compromising useable garden space. If the Parish <strong>Council</strong> envisages that these<br />
characteristics should be reflected in new development, they need to be spelled<br />
out<br />
New ribbon development extending along the three roads would be likely to be<br />
strenuously resisted by the Local Planning Authority. A repeated reference to<br />
linear development and infill plots is likely to give a misleading impression to<br />
members of the public reading the document.<br />
explaining the 3 lanes and the basis of this<br />
character area.<br />
The VDS sets out the existing settlement –<br />
providing a context to inform developers.<br />
Agree This landscape description could<br />
usefully be incorporated into the VDS.<br />
Jennifer Hubbard<br />
Agree that linear development along the 3<br />
roads is likely to be resisted, but the character<br />
of linear development as opposed to cul-desacs<br />
is appropriate. However this would be<br />
subject to site characteristics.<br />
Jennifer Hubbard The document should – but does not – encourage innovative design, which The VDS sets out the existing settlement –<br />
68



