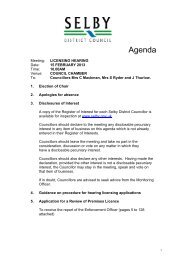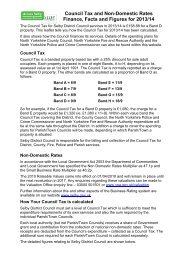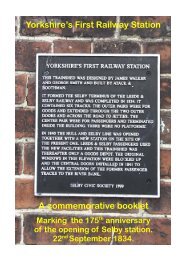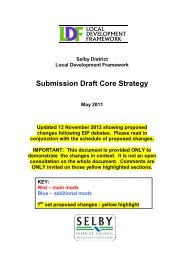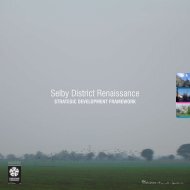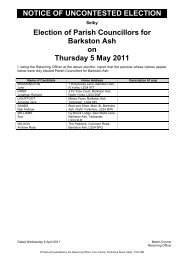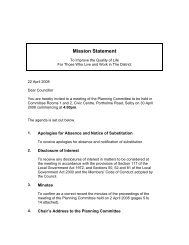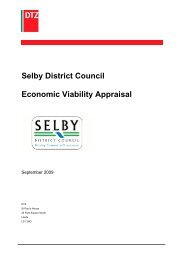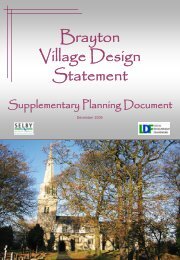Agenda with Maps and Applications (21Mb) - pdf - Selby District ...
Agenda with Maps and Applications (21Mb) - pdf - Selby District ...
Agenda with Maps and Applications (21Mb) - pdf - Selby District ...
You also want an ePaper? Increase the reach of your titles
YUMPU automatically turns print PDFs into web optimized ePapers that Google loves.
/<br />
/<br />
/<br />
1:200<br />
0 2m 4 6 8 10 12 14<br />
SOAKAWAYS;<br />
Soakaways should be a min. of 5.0m from the foundations of<br />
the building.<br />
Small soakaways, Fill the hole <strong>with</strong> granular material<br />
e.g. broken bricks, crushed rock or gravel <strong>with</strong> partical<br />
sized 10mm to 150mm. PVC sheet or concrete blinding<br />
should be laid over the fill to prevent topsoil being<br />
washed down into the soakaway.<br />
Large soakaways, Edges of hole to be lined <strong>with</strong> dry<br />
jointed or honeycomb brickwork or use preforated<br />
precast concrete rings / segments <strong>with</strong> granular material.<br />
Testing, Inspection <strong>and</strong> testing should be arranged when<br />
required by the L.A. On job completion the system must be<br />
in full working order <strong>and</strong> free from obstruction.<br />
All completed work shall be suitably protectedfrom<br />
damage by construction work.<br />
Raise existing<br />
wall to 1.8m<br />
high<br />
4,910<br />
1,200<br />
1,565 1,200 2,059 930 780 915 550<br />
8,000<br />
W1<br />
bank up ground<br />
adjacent to ramp.<br />
Cavity tray <strong>and</strong> extra<br />
DPC t o ramp access.<br />
(see detail)<br />
Existing<br />
MH<br />
W8<br />
D1<br />
BT<br />
entry<br />
890<br />
W2<br />
Special 'dogleg' bricks<br />
to form external angle<br />
Soakaway<br />
5,101<br />
1,400 1,400 2,301<br />
FD30S<br />
D4<br />
838mm<br />
D3<br />
Soakaway<br />
W3<br />
Existing<br />
trees<br />
to be<br />
removed<br />
Outbuilding /<br />
sheds to be<br />
demolished<br />
D5<br />
838mm<br />
S&VP<br />
838mm<br />
FD30S<br />
D6<br />
Extract duct from cooker<br />
hood in f irst fl oor void<br />
932 930<br />
D2<br />
extractor<br />
8,000<br />
Ramp up g round level to main entrance (max. 1:12)<br />
Paving min. 9 00mm wide wit h min. 1200mm<br />
l<strong>and</strong>ing top <strong>and</strong> bottom <strong>and</strong> flush threshold to be<br />
provided (see detail)<br />
NOTE: top l<strong>and</strong>ing to have max. 1:20 fall<br />
Special 'dogleg' bricks<br />
to form internal angle<br />
838mm<br />
FD30S<br />
D7<br />
5,101<br />
1,200 1,114<br />
W7<br />
1,345 1,200 900 900 900 1,200 1,555<br />
924<br />
FD30S<br />
838mm<br />
D8<br />
Check K itchen<br />
layout for<br />
extract<br />
position<br />
W4<br />
Proposed new<br />
garage.<br />
REFER TO SEPE RATE<br />
DRAWING FOR K ITCHEN<br />
& UTILITY LAYOUTS.<br />
Dummy d oorway<br />
set 25mm in reveal<br />
Form new gateway<br />
in existing wall<br />
New 1.8m high<br />
screen wall<br />
B<br />
Elec<br />
Gas<br />
W6<br />
W5<br />
extractor<br />
660 915<br />
1,565<br />
915<br />
2,945<br />
Proposed new<br />
1.8m high<br />
close<br />
boarded<br />
fence.<br />
Existing<br />
tree<br />
to be<br />
removed<br />
Existing<br />
MH<br />
Existing<br />
MH<br />
Existing<br />
MH<br />
Existing<br />
acceess<br />
Existing access to be<br />
widened to a min. of 4.1m<br />
<strong>and</strong> constructed in<br />
accordance <strong>with</strong> detail E6<br />
of the local highway<br />
authority.<br />
Existing drain to mains<br />
drain in Main Street.<br />
New sight line 2.0m back parallel to the<br />
existing carriageway.<br />
(Area between sightline<br />
<strong>and</strong> carriageway must be clear of<br />
obstruction in excess of 1 metre in<br />
height.<br />
'Birco' or simialr<br />
approved drainage<br />
chanel to the back<br />
of the footpath<br />
W<br />
N<br />
S<br />
E<br />
P&R Fence 0.65m High<br />
G<br />
9.53<br />
Stn<br />
9.50<br />
9.50<br />
9.53<br />
9.48<br />
9.57<br />
9.51<br />
9.59<br />
9.68<br />
9.72<br />
9.49<br />
9.58<br />
Marker Post<br />
9.58<br />
9.61<br />
Stn.B<br />
9.64 9.67<br />
Stn.C<br />
9.44<br />
Out Building<br />
9.66<br />
9.53<br />
9.53<br />
M<br />
9.65<br />
H<br />
Garage<br />
9.61<br />
Out Building<br />
Village Green<br />
Sub Station<br />
9.71<br />
9.61<br />
9.68<br />
9.66<br />
9.70<br />
9.63<br />
9.61<br />
9.59<br />
9.58<br />
9.66 9.74<br />
9.66<br />
9.67<br />
9.59<br />
T2<br />
9.59<br />
9.68<br />
9.70<br />
9.62<br />
9.58<br />
9.64<br />
M<br />
H<br />
9.64<br />
9.65<br />
Out Building<br />
9.64<br />
9.70<br />
9.65<br />
M 9.67<br />
H 9.72<br />
9.75 9.69<br />
9.60 Marker Post<br />
9.64<br />
9.46<br />
LP<br />
9.65<br />
G<br />
9.56<br />
9.68<br />
9.47<br />
9.60<br />
9.66<br />
9.57<br />
43 Main Street<br />
Verge Fence<br />
Coordinate Information<br />
Easting<br />
Northing<br />
Leve<br />
l<br />
A 200.000 200.000 9.718<br />
B 172.292 233.022 9.644<br />
C 209.192 232.514 9.665<br />
- - -<br />
-<br />
SV<br />
LP<br />
G<br />
M<br />
H<br />
FH<br />
EP<br />
TP<br />
TL<br />
TIC<br />
Elec<br />
GV<br />
Symbol Key<br />
Water Stop Valve<br />
Lamp Post<br />
Gully<br />
Man Hole<br />
Fire Hydrant<br />
Electricity Pole<br />
Telegraph Pole<br />
Traffic Light<br />
Telephone Cover<br />
Electricity Cover<br />
Gas Valve<br />
G<br />
Silver Street<br />
9.54<br />
SURVEY CONTROL<br />
Coordinates Are In Metres And Relate<br />
To A Site Grid Only. (See Table)<br />
Levels Are In Metres And Relate To<br />
An OSBM On The West Elevation Of<br />
St. Mary's Church.<br />
Bench Mark Value 11.18m<br />
The Bench Mark Value Has Been Taken From An Ordnance Survey Plan Extract.<br />
'Ransomes' give no warranties express or implied in relation to, <strong>and</strong> disclaim all<br />
responsibility for, the quality or accuracy of this information.<br />
Hedge 2.4m High<br />
Wall 1.0m High Wall 1.0m High<br />
9.53<br />
9.54<br />
9.45<br />
9.62<br />
G<br />
9.51<br />
Hedge<br />
G<br />
9.74<br />
9.61<br />
9.51<br />
9.73<br />
9.55<br />
Stn.A<br />
9.72<br />
9.56<br />
9.53<br />
9.50<br />
9.54<br />
9.59 9.74<br />
9.54 M<br />
9.55 H<br />
9.55<br />
9.52<br />
Wall 1.15m High Wall<br />
9.48<br />
Hedge<br />
9.55<br />
9.52<br />
9.70<br />
9.57<br />
9.61<br />
9.66<br />
Concrete Post & Wood Panel Fence 1.7m High<br />
M<br />
H<br />
9.58<br />
TL<br />
9.62<br />
Front Garden<br />
9.60<br />
9.67 9.64<br />
9.53 M<br />
9.56 H<br />
9.54<br />
9.64<br />
Wall<br />
9.69<br />
9.49<br />
G<br />
9.52<br />
9.69<br />
9.52<br />
9.61<br />
Hedge 2.1m High<br />
9.72<br />
9.72<br />
9.59<br />
Fence<br />
9.76<br />
W<br />
9.71<br />
9.78<br />
9.66<br />
TL<br />
TP<br />
9.87<br />
9.69<br />
9.66<br />
9.80<br />
T1<br />
9.62<br />
N<br />
TIC<br />
M<br />
H<br />
9.70<br />
Main Street<br />
9.59<br />
E<br />
9<br />
S<br />
Siteplan 1:200<br />
Survey 1:200<br />
Garage details 1:100<br />
Amendments<br />
Main Street<br />
South Elevation North Elevation East Elevation<br />
PRELIMINARY<br />
Silver Street<br />
N<br />
W E<br />
S<br />
Location 1:1250<br />
Station Road<br />
/ /<br />
6020<br />
/<br />
/ /<br />
/<br />
1200 1436 930 1227<br />
1227<br />
6020<br />
/<br />
/<br />
Duct from house for<br />
Electric supply.<br />
(Actual position variable<br />
to suit plot situation)<br />
2<br />
2<br />
8514<br />
/ /<br />
440<br />
2350<br />
440<br />
2350<br />
440<br />
/ /<br />
/ /<br />
/ /<br />
Plan<br />
6020<br />
Artstone lintel<br />
<strong>with</strong> BOX/K-200<br />
<strong>and</strong> BOX/K-100<br />
back up lintels<br />
2100 450<br />
Min. 100mm thick concrete slab laid to<br />
fall (75mm back to front) Slab reinforced<br />
<strong>with</strong> one layer of A193 mesh.<br />
150mm of consolidated hardcore laid to falls<br />
40 deg<br />
Section<br />
1200<br />
1050<br />
West Elevation<br />
BRIAN SCOTT DESIGNS<br />
Blacksmiths Cottage, Station Rd.,<br />
Wistow, <strong>Selby</strong>, North Yorkshire.YO8 3UZ<br />
Tel: (01757) 268054 Fax: 268053.<br />
email: BSDesigner @ AOL.com<br />
Client<br />
Hogg Builders (York) Ltd.<br />
YO32 5YL<br />
Project<br />
Proposed new dwelling off<br />
Drawing<br />
Redmayne Lodge, Park Gate,<br />
Lib ref.<br />
Drawing No.<br />
1529-Hogg Riccall 1529/1<br />
Scale Date<br />
1:100 April'12<br />
Strensall, York.<br />
Silver Street, Riccall.<br />
Planning<br />
Drawn by 330<br />
A1



