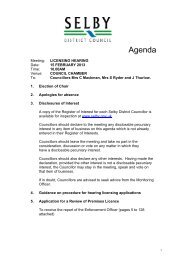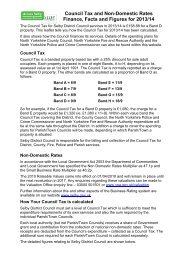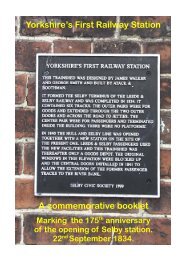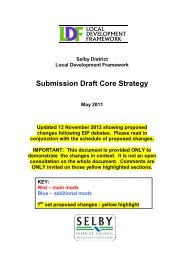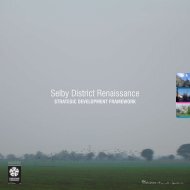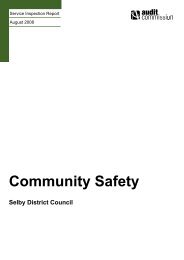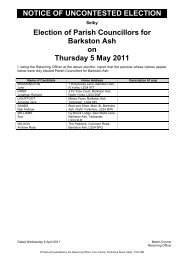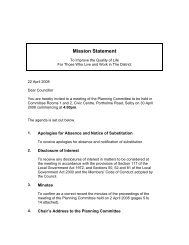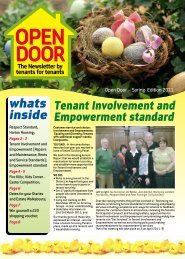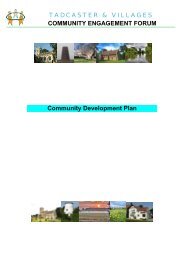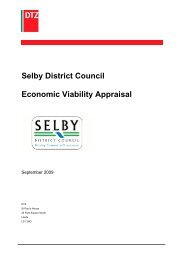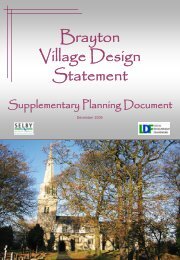- Page 1 and 2:
Meeting: PLANNING COMMITTEE Date: W
- Page 3 and 4:
Minutes Planning Committee Venue: C
- Page 5 and 6:
13.1 Application: 2012/0028/COU Loc
- Page 7 and 8:
• TAG2 have suggested alternative
- Page 9 and 10:
13.3 Application: 2012/0342/FUL Loc
- Page 11 and 12:
Public Speaker - Stephen Fell, Appl
- Page 13 and 14:
explained that the proposal was the
- Page 15 and 16:
Items for Planning Committee 12 Sep
- Page 17 and 18:
Policy Matters Detailed below is th
- Page 21 and 22:
Public Session Report Reference Num
- Page 23 and 24:
1.1.5 The site does not contain any
- Page 25 and 26:
the wider allocation contrary to Pa
- Page 27 and 28:
Further comments were received from
- Page 29 and 30:
expected to accommodate in the orde
- Page 31 and 32:
sufficient sites available within S
- Page 33 and 34:
The Council has a 5.57 year supply
- Page 35 and 36:
scheme of this size therefore has t
- Page 37 and 38:
the site and other panned hedgerows
- Page 39 and 40:
een carried out. Although it would
- Page 41 and 42:
character of surrounding dwellings
- Page 43 and 44:
• It would appear that the develo
- Page 45 and 46:
problems for local residents who, f
- Page 47 and 48:
2. The Report allow a further 8 yea
- Page 49 and 50:
Taking these in turn. vi) Provision
- Page 51 and 52:
2.8.11 The Regional Spatial Strateg
- Page 53 and 54:
compliance of the proposals with th
- Page 55 and 56:
• Vehicular site access arrangeme
- Page 57 and 58:
vehicles; and consider the needs of
- Page 59 and 60:
2.9.33 NYCC Highways have confirmed
- Page 61 and 62:
2.10.5 At a regional level the RSS
- Page 63 and 64:
2.11.5 The report concludes that th
- Page 65 and 66:
10) An appropriate flood risk asses
- Page 67 and 68:
ii. and a site-specific flood risk
- Page 69 and 70:
carried out in accordance with the
- Page 71 and 72:
earlier in this Report seeking use
- Page 73 and 74:
2.17.8 In conclusion, it is conside
- Page 75 and 76:
The indicative plans submitted demo
- Page 77 and 78:
infrastructure) and came into force
- Page 79 and 80:
2.22.9 As such the scheme is consid
- Page 81 and 82:
2.23 Climate Change, Energy Efficie
- Page 83 and 84:
have raised the need for affordable
- Page 85 and 86:
ii) affordable housing provision, r
- Page 87 and 88:
climate change flood event. Details
- Page 89 and 90:
The agreed drawings must be approve
- Page 91 and 92:
No dwellings shall be constructed w
- Page 95 and 96:
Public Session Report Reference Num
- Page 97 and 98:
Low Street to the south of the vill
- Page 99 and 100:
Reason for Refusal 1 The proposal b
- Page 101 and 102:
• The increase in numbers of resi
- Page 103 and 104:
of adoption an indicative capacity
- Page 105 and 106:
• Types and Sizes - Affordable Ho
- Page 107 and 108:
and that further clarification/evid
- Page 109 and 110:
ecording a condition should be appe
- Page 111 and 112:
• The provision of well designed
- Page 113 and 114:
presented as an Appendix within the
- Page 115 and 116:
We support the proposed preservatio
- Page 117 and 118:
- When travelling around Leeds and
- Page 119 and 120:
- The traffic projections are woefu
- Page 121 and 122:
- The Sherburn village centre is al
- Page 123 and 124:
determination must be made in accor
- Page 125 and 126:
xvi) xvii) xviii) Climate Change, E
- Page 127 and 128:
the Regional Spatial Strategy Polic
- Page 129 and 130:
2.9.1 Policy ENV1 (2) states that i
- Page 131 and 132:
2.9.10 In addition the report confi
- Page 133 and 134:
2.9.19 The Travel Plan Framework se
- Page 135 and 136:
Phase 1 development on Moor Lane, w
- Page 137 and 138:
2.10.6 In addition, Paragraph 58 of
- Page 139 and 140:
is no reason why the likely landsca
- Page 141 and 142:
2.14.2 In terms of flood risk the
- Page 143 and 144:
2.14.15 The application states that
- Page 145 and 146:
2.16.3 The Geoenvironmental Apprais
- Page 147 and 148:
stage and a condition can be utilis
- Page 149 and 150:
2.19.9 In commenting on the applica
- Page 151 and 152:
(b) directly related to the develop
- Page 153 and 154:
Primary Care Trust 2.22.10 In terms
- Page 155 and 156:
floorspace should secure at least 1
- Page 157 and 158:
allocated for housing purposes. It
- Page 159 and 160:
2.26.3 The key issues in the determ
- Page 161 and 162:
dwellings close to the watercourse
- Page 163 and 164:
(3) highway construction details in
- Page 165 and 166:
(ii) An independent Stage 2 Safety
- Page 167 and 168:
Reason: To safeguard to the rights
- Page 169 and 170:
Reason: In the interests of ecology
- Page 171 and 172:
171
- Page 173 and 174:
efficiency and cumulative impact th
- Page 175 and 176:
• Construction would be phased fr
- Page 177 and 178:
The Parish Council are not sure wha
- Page 179 and 180:
stronger emphasis on the delivery o
- Page 181 and 182:
The Council has no evidence of any
- Page 183 and 184:
The proposed development will only
- Page 185 and 186:
countryside. The authority will nee
- Page 187 and 188:
1.4.20 Ramblers' Association No res
- Page 189 and 190:
- Carousel Walk being opened up int
- Page 191 and 192:
- Time frame for development up to
- Page 193 and 194:
2.7 Key Issues • Village Design S
- Page 195 and 196:
2.8.10 Policy H2A was clear that th
- Page 197 and 198:
Elmet as being one of the most sust
- Page 199 and 200:
an assessment of the cumulative imp
- Page 201 and 202:
• Adequate facilities are provide
- Page 203 and 204:
2.9.31 As such the scheme is consid
- Page 205 and 206:
• A linear belt of green space re
- Page 207 and 208:
The proposals are therefore conside
- Page 209 and 210:
watercourses. Furthermore flow atte
- Page 211 and 212:
granted subject to conditions to pr
- Page 213 and 214:
is in “outline” form details of
- Page 215 and 216:
protected during the construction s
- Page 217 and 218:
In light of the above, Officers wou
- Page 219 and 220:
2.22.13 The scheme does not include
- Page 221 and 222:
Objectors have raised concerns rela
- Page 223 and 224:
would provide financial contributio
- Page 225 and 226: 225
- Page 227 and 228: Report Reference Number: 2012/0401/
- Page 229 and 230: land adjacent to units 11-14 on the
- Page 231 and 232: 2.5.1 Please see note at start of a
- Page 233 and 234: 2.8.2 Policy EMP9 of the local plan
- Page 235 and 236: contamination or other environmenta
- Page 237 and 238: 5.1 Planning Application file refer
- Page 239 and 240: 239
- Page 241 and 242: Having reviewed the revised scheme
- Page 243 and 244: 1.4 Consultations 1.4.1 Yorkshire W
- Page 245 and 246: Policy H6: Policy ENV1: Policy ENV2
- Page 247 and 248: ungalow to the south. To the east o
- Page 249 and 250: that shall first be submitted to an
- Page 251 and 252: 251
- Page 253 and 254: Report Reference Number: 2011/1049/
- Page 255 and 256: 1.4.6 Yorkshire Wildlife Trust - No
- Page 257 and 258: 2.6.1 Policies Y1, YH5, H1, H2 and
- Page 259 and 260: 2.7.9 Consequently, subject to the
- Page 261 and 262: acceptable in highway safety terms
- Page 263 and 264: uilding 4 or more units being requi
- Page 265 and 266: The part of the access extending 6
- Page 267 and 268: 4. Conclusion 4.1 As stated in the
- Page 269 and 270: 269
- Page 271 and 272: This planning application is recomm
- Page 273 and 274: • Policy YH1: Overall approach an
- Page 275: 2.7.1 Selby District Local Plan Pol
- Page 279 and 280: 1. The development for which permis
- Page 281 and 282: 4 Conclusion As stated in the main
- Page 283 and 284: 283
- Page 285 and 286: This planning application is recomm
- Page 287 and 288: Please see note at start of agenda
- Page 289 and 290: 2.6.3 Local Plan policy H6 identifi
- Page 291 and 292: should be attached to these policie
- Page 293 and 294: 2.12.2 Having assessed the proposal
- Page 295 and 296: 3.1.2 Human Rights Act 1998 It is c
- Page 297 and 298: 297
- Page 299 and 300: This planning application is recomm
- Page 301 and 302: • The proposal places a property
- Page 303 and 304: 2.6.1 Policies YH1 and H1 of the Re
- Page 305 and 306: therefore considered that in respec
- Page 307 and 308: 2.11.3 The application site is loca
- Page 309 and 310: is proportionate, taking into accou
- Page 311 and 312: 311
- Page 313 and 314: Policies YH1, YH2, YH7, YH8, YH9, E
- Page 315 and 316: damage the environment (flora and f
- Page 317 and 318: 3. The principle of a dwelling in t
- Page 319 and 320: new buildings as inappropriate in G
- Page 321 and 322: have detrimental adverse affect on
- Page 323 and 324: 2.15.2 The NPPF paragraph 94 states
- Page 325 and 326: 2.21.2 The proposed developed is th
- Page 327 and 328:
access) until splays are provided g
- Page 329 and 330:
329
- Page 331 and 332:
Report Reference Number 2012/0479/F
- Page 333 and 334:
1.3.5 An application for conservati
- Page 335 and 336:
8. Nature conservation and protecte
- Page 337 and 338:
2.9.7 NPPF, Paragraph 200, states p
- Page 339 and 340:
2.12.2 The NPPF paragraph 94 states
- Page 341 and 342:
the demolition and construction pha
- Page 343 and 344:
INFORMATIVE: An explanation of the
- Page 345 and 346:
3.1.2 Human Rights Act 1998 It is c
- Page 347 and 348:
Report Reference Number 2012/0443/F
- Page 349 and 350:
edrooms in the care home accommodat
- Page 351 and 352:
1.4.8 Yorkshire Wildlife Trust The
- Page 353 and 354:
2.8.3 The Local Planning Authority
- Page 355 and 356:
It is therefore concluded that the
- Page 357 and 358:
uildings shall be occupied or broug
- Page 359 and 360:
APPENDIX 1 The Town and Country Pla
- Page 361 and 362:
Sustainability Given that the propo
- Page 363 and 364:
covering being artificial slate. Th
- Page 365 and 366:
COUNTY ECOLOGIST It is recommended
- Page 367 and 368:
ASSESSMENT The principal issues to
- Page 369 and 370:
continually deteriorating building.
- Page 371 and 372:
The proposed development would invo
- Page 373 and 374:
The Landscape Assessment of the dis
- Page 375 and 376:
The submitted bat report states tha
- Page 377 and 378:
377
- Page 379 and 380:
1. Introduction and background 1.1
- Page 381 and 382:
Please see note at start of agenda
- Page 383 and 384:
policy since the previous approval
- Page 385 and 386:
Appendices: None 385
- Page 387 and 388:
387
- Page 389 and 390:
1. Introduction and background 1.1
- Page 391 and 392:
• Significant height increase fro
- Page 393 and 394:
which will have been judged to be a
- Page 395 and 396:
In the interests of visual amenity



