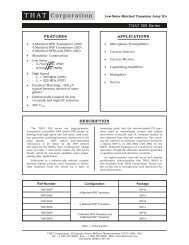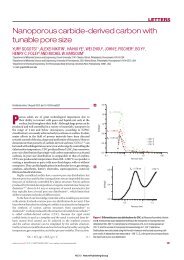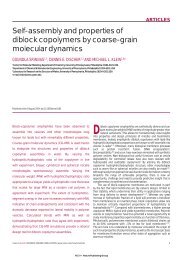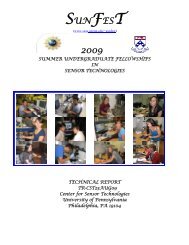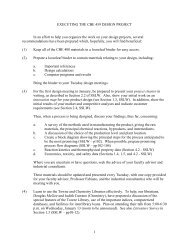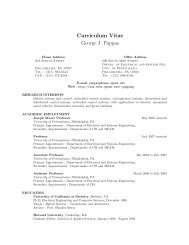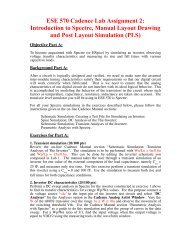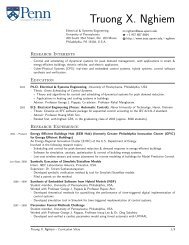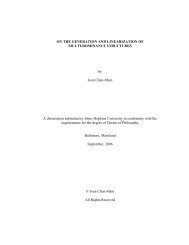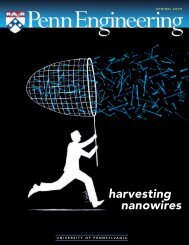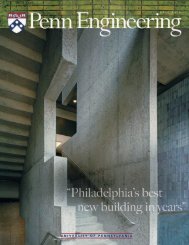Download PDF (9.49MB) - the School of Engineering and Applied ...
Download PDF (9.49MB) - the School of Engineering and Applied ...
Download PDF (9.49MB) - the School of Engineering and Applied ...
Create successful ePaper yourself
Turn your PDF publications into a flip-book with our unique Google optimized e-Paper software.
©Albert Vecerka / Esto<br />
Inspiring spaces in <strong>the</strong> Singh Center <strong>and</strong> Skirkanich Hall<br />
reinforce <strong>the</strong> <strong>School</strong>’s reputation as an integrated center<br />
<strong>of</strong> academic excellence.<br />
While <strong>the</strong> exterior design successfully melds historic<br />
with contemporary aes<strong>the</strong>tics, Levine’s interior features<br />
modern design <strong>and</strong> technological innovation. Its<br />
soaring l<strong>of</strong>t spaces replete with natural light are <strong>the</strong><br />
result <strong>of</strong> a post-tensioned concrete structure <strong>and</strong> a<br />
ventilated aluminum frame curtain wall system that,<br />
prior to Levine, had never before been used in <strong>the</strong><br />
United States.<br />
Transformational Vision<br />
While Levine connects Towne <strong>and</strong> Moore on 34th<br />
Street, a new building project was initiated in 2003<br />
to do <strong>the</strong> same on 33rd Street. Completed in 2006,<br />
<strong>the</strong> 58,000-square-foot Skirkanich Hall is home to <strong>the</strong><br />
Department <strong>of</strong> Bioengineering <strong>and</strong> includes a gr<strong>and</strong><br />
entrance to Penn <strong>Engineering</strong>.<br />
From <strong>the</strong> outside, Skirkanich eschews <strong>the</strong> academically<br />
traditional red-brick façade for one that glimmers<br />
greenish-gold against cantilevered shingled-glass<br />
panes <strong>and</strong> zinc panels. Inside, Canadian granite <strong>and</strong><br />
polished concrete define interior paths <strong>and</strong> courtyards<br />
that successfully link <strong>the</strong> disparate floor plans<br />
<strong>and</strong> elevations <strong>of</strong> Towne <strong>and</strong> Moore. State-<strong>of</strong>-<strong>the</strong>-art<br />
teaching labs <strong>and</strong> research facilities, <strong>of</strong>fice space, <strong>and</strong> a<br />
top-floor conference room with panoramic views <strong>of</strong> <strong>the</strong><br />
Penn campus <strong>and</strong> Philadelphia skyline are juxtaposed<br />
PENN ENGINEERING n 13



