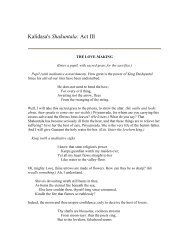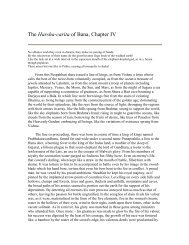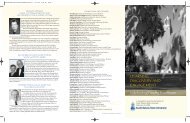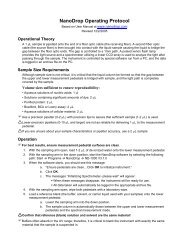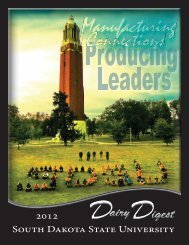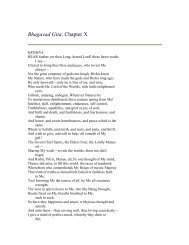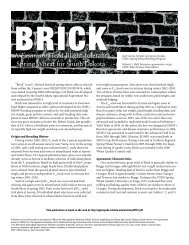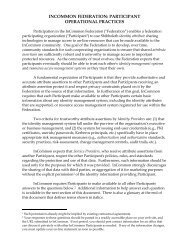2025 Design & Master Plan - South Dakota State University
2025 Design & Master Plan - South Dakota State University
2025 Design & Master Plan - South Dakota State University
Create successful ePaper yourself
Turn your PDF publications into a flip-book with our unique Google optimized e-Paper software.
3.5 building types<br />
The campus contains a diverse mix of architectural styles, reflective of their<br />
individual eras of design and construction. The thoughtful integration of<br />
new building additions within the existing campus fabric will require careful<br />
consideration for the scale, proportion, form, material and location of existing<br />
buildings within the campus.<br />
The university does not have a set of standards that prescribe a specific<br />
architectural style for new construction on campus. Instead, new buildings<br />
should be designed to fit cohesively within the existing neighborhoods and<br />
should reflect the current state-of-the-art technology in building construction.<br />
In this way, new buildings become an evolving record of architectural trends<br />
and campus life, and add diversity and variety to the campus fabric.<br />
Buildings added to campus should not create a look of sameness, but of<br />
accord and should add to the cohesive visual character and recognition of<br />
the campus as a whole.<br />
3.6 massing and building sites<br />
Locations for new buildings, building additions and open space development<br />
should be compliant with campus master planning. Proximity to infrastructure<br />
and utility systems should be considered.<br />
Care should be taken to site the building in a way that creates a positive<br />
connection between the building, walkways and outdoor spaces. For easy<br />
foot traffic navigation, all building entrances need to be placed relative to<br />
walking access, regardless of street entrance access. All entrances should<br />
appear to be main entrances, welcoming and orientating the visitor. There<br />
should be no back door access.<br />
Where applicable, buildings should be designed to contribute to the<br />
buildings, streets and pedestrian ways on each side. Building entrances<br />
are frequently meeting and gathering places and should be designed to<br />
encourage interaction. Gathering spaces should be designed inside the<br />
building, particularly at the entrance as well as outdoor gathering locations<br />
with inviting furnishings. The activities of the university should be visible to<br />
those passing by. Windows should be placed to light and provide views to<br />
internal spaces, but also to give walks and streets the security and interest<br />
that comes from the visibility of adjacent activity.<br />
Each project should take responsibility for improving adjacent streets and<br />
pedestrian ways, by including funds in its budget to bring these adjacent<br />
areas up to campus standards. Projects should incorporate total site<br />
development of the adjacent grounds which may include plaza space,<br />
seating and other site furnishings, lighting, grading and drainage, retaining<br />
walls, irrigation systems, service delivery access, and parking as necessary.<br />
<strong>Plan</strong>ting design should receive the same level of attention and budget<br />
stability accorded to buildings and infrastructure.<br />
3.7 service areas and utilities<br />
Areas devoted exclusively to building loading and services, to the removal of<br />
trash, or to mechanical equipment should be designed so that their visibility<br />
from public areas, including walkways, is minimized. Service, delivery and<br />
refuse locations shall be grouped together and tucked into infrequently used<br />
portions of campus whenever possible. Rooftop mechanical equipment<br />
should be enclosed in climate controlled structures that are integrated into<br />
the building design. Acoustic mitigation should be required to ensure the<br />
quality of the pedestrian environment.<br />
The building should acknowledge the setback or alignment of adjacent<br />
buildings. Adjacent buildings should also be studied in regard to their entry<br />
locations, potential for shared plaza and/or entry arrangements, and for<br />
the development or enhancement of outdoor spaces and spaces between<br />
buildings. The location of building service entrances also deserves special<br />
consideration. The view from and to existing campus landmarks should also<br />
be analyzed and incorporated when siting a new building.<br />
b:10




