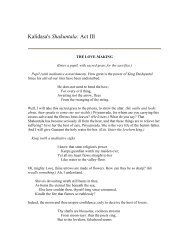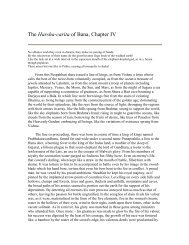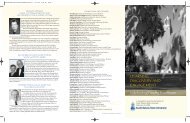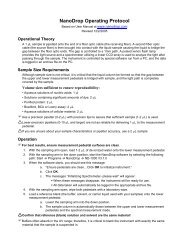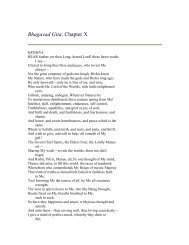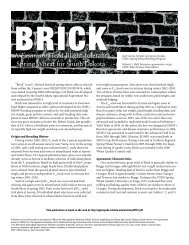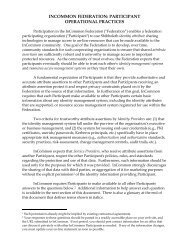2025 Design & Master Plan - South Dakota State University
2025 Design & Master Plan - South Dakota State University
2025 Design & Master Plan - South Dakota State University
Create successful ePaper yourself
Turn your PDF publications into a flip-book with our unique Google optimized e-Paper software.
3.4 transparency<br />
New campus buildings should be designed to blend public indoor and<br />
outdoor spaces and to create spaces that are experienced by users in<br />
multiple ways. The blurring of the indoor and outdoor boundary can be<br />
achieved through the use of transparent dividers and openings, such as<br />
large windows or a glass facade. The construction of the new Wellness<br />
Center, Avera Health and Science Center and the <strong>University</strong> Student<br />
Union are good examples of transparency on university buildings. This<br />
transparency increases the visibility of public spaces on campus. It draws<br />
attention to both the interior and exterior space and can enhance the sense<br />
of pride in the university environment. As the university seeks to unite users<br />
through inviting public spaces, transparency should be encouraged. As a<br />
goal, a minimum of 60 percent surface area of the ground level of buildings<br />
should be glazed, and at least 30 percent surface area of upper levels<br />
of buildings should be glazed. Maintaining these transparency levels will<br />
further enhance and define the overall campus image.<br />
wellness center<br />
b:9




