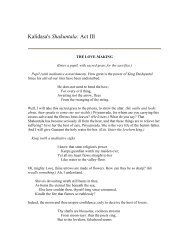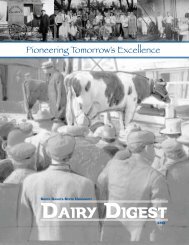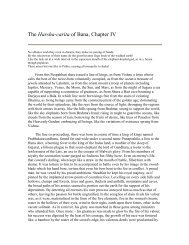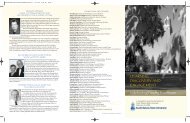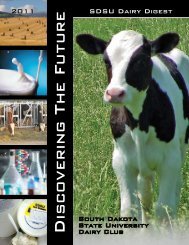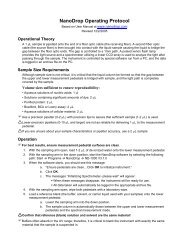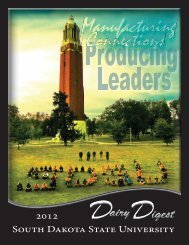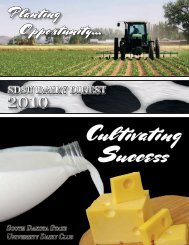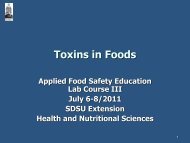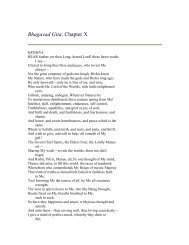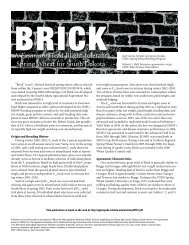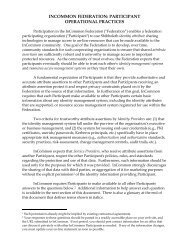2025 Design & Master Plan - South Dakota State University
2025 Design & Master Plan - South Dakota State University
2025 Design & Master Plan - South Dakota State University
You also want an ePaper? Increase the reach of your titles
YUMPU automatically turns print PDFs into web optimized ePapers that Google loves.
1.2 facilities<br />
Continuing to expand the quality and diversity of facilities and academic<br />
space for students, faculty and staff will have a significant impact on the<br />
university’s ability to meet the challenges of the next century. The <strong>2025</strong><br />
<strong>Design</strong> and <strong>Master</strong> <strong>Plan</strong> supports facility master principles that include:<br />
• Protecting historic buildings and open spaces;<br />
• Extending and enhancing the character of campus through contextual<br />
design of future buildings;<br />
• Creating and promoting environments for learning, research and social<br />
engagement;<br />
• Promoting sustainability, environmental design and energy conservation;<br />
• <strong>Plan</strong>ning for future facilities, considering the displacement of existing uses<br />
and incorporating comprehensive operational costs;<br />
• Supporting the strategic development of a pedestrian-friendly campus; and<br />
• Integrating modern technology.<br />
The <strong>2025</strong> <strong>Design</strong> and <strong>Master</strong> <strong>Plan</strong> builds on key guiding principles developed<br />
in the <strong>2025</strong> Facility <strong>Master</strong> <strong>Plan</strong> and the 2002 Millennium <strong>Master</strong> <strong>Plan</strong> that<br />
include:<br />
• Maintaining existing functional districts that include academic facilities<br />
concentrated within the pedestrian core of campus;<br />
• Locating campus housing for first- and second-year students in the<br />
southeast corner of campus in close proximity to student amenities<br />
and support facilities, thus allowing for an on-campus upper-division<br />
neighborhood to be developed in the northwest area of campus;<br />
• Enhancing academic and functional zones, primarily in relation to<br />
agricultural sciences, life and health sciences, visual and performing arts,<br />
engineering, the academic core, and athletics; and<br />
• In-filling existing campus footprint with new construction.<br />
land use<br />
Land use historically has been a major consideration in campus<br />
development. The character of any campus is defined by the unique details<br />
of its landscape, including campus greens, pedestrian corridors, gateways,<br />
building placement and orientation, and public art. Each of these landscape<br />
components leaves visitors with lasting impressions that define the university<br />
image.<br />
As previously stated, the <strong>2025</strong> Facility <strong>Master</strong> <strong>Plan</strong> design framework sets<br />
the standard for transforming the existing core of campus. In addition to<br />
working within the campus footprint, that plan also established a key guiding<br />
principle of expanding and preserving campus green spaces through a series<br />
of pedestrian corridors created by reducing or eliminating vehicle traffic in<br />
the campus core. This principle addressed a goal of minimizing pedestrianvehicle<br />
conflict.<br />
The 2010 Parking Study confirmed this and concluded that it is imperative<br />
to decrease the amount of parking in the center core of campus in order to<br />
improve pedestrian safety and experiences. The findings of the parking study<br />
show that parking can be removed successfully from the campus core and<br />
consolidated along the outer edge of campus, while still providing adequate<br />
campus parking within a reasonable distance from destinations throughout<br />
campus. It is also, therefore, understood that the redistribution of parking will<br />
serve as the primary catalyst for overall implementation of the <strong>2025</strong> <strong>Design</strong><br />
and <strong>Master</strong> <strong>Plan</strong>.<br />
In addition, all new construction or major renovation projects must meet highperformance<br />
green building standards — a silver rating under the United<br />
<strong>State</strong>s Green Building Council’s Leadership in Energy and Environmental<br />
<strong>Design</strong> (LEED) rating system, and a two-globe rating under the Green<br />
Building Initiative’s Green Globes rating system – in accordance with <strong>South</strong><br />
<strong>Dakota</strong> Codified Law 5-14-32, passed by the 2008 Legislature.<br />
4




