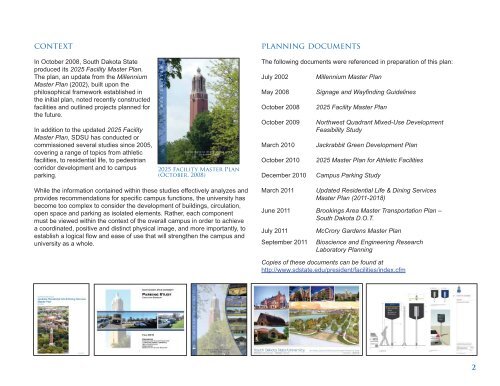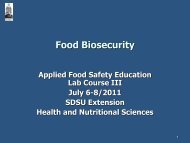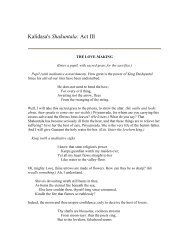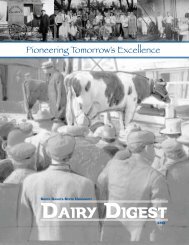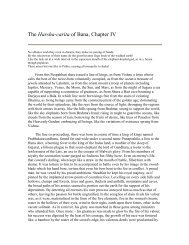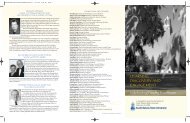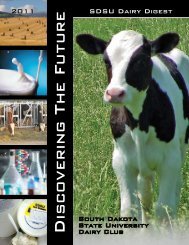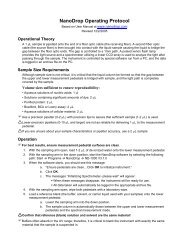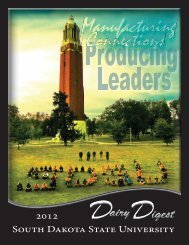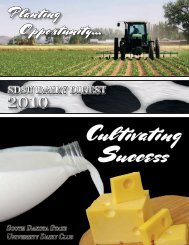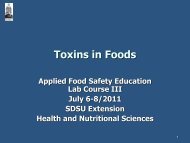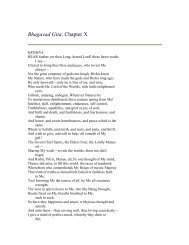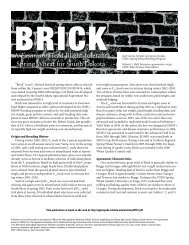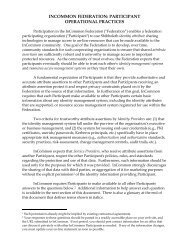2025 Design & Master Plan - South Dakota State University
2025 Design & Master Plan - South Dakota State University
2025 Design & Master Plan - South Dakota State University
You also want an ePaper? Increase the reach of your titles
YUMPU automatically turns print PDFs into web optimized ePapers that Google loves.
context<br />
In October 2008, <strong>South</strong> <strong>Dakota</strong> <strong>State</strong><br />
produced its <strong>2025</strong> Facility <strong>Master</strong> <strong>Plan</strong>.<br />
The plan, an update from the Millennium<br />
<strong>Master</strong> <strong>Plan</strong> (2002), built upon the<br />
philosophical framework established in<br />
the initial plan, noted recently constructed<br />
facilities and outlined projects planned for<br />
the future.<br />
In addition to the updated <strong>2025</strong> Facility<br />
<strong>Master</strong> <strong>Plan</strong>, SDSU has conducted or<br />
commissioned several studies since 2005,<br />
covering a range of topics from athletic<br />
facilities, to residential life, to pedestrian<br />
corridor development and to campus<br />
parking.<br />
<strong>2025</strong> Facility <strong>Master</strong> <strong>Plan</strong><br />
(October, 2008)<br />
planning documents<br />
The following documents were referenced in preparation of this plan:<br />
July 2002<br />
May 2008<br />
October 2008<br />
October 2009<br />
March 2010<br />
October 2010<br />
December 2010<br />
Millennium <strong>Master</strong> <strong>Plan</strong><br />
Signage and Wayfinding Guidelines<br />
<strong>2025</strong> Facility <strong>Master</strong> <strong>Plan</strong><br />
Northwest Quadrant Mixed-Use Development<br />
Feasibility Study<br />
Jackrabbit Green Development <strong>Plan</strong><br />
<strong>2025</strong> <strong>Master</strong> <strong>Plan</strong> for Athletic Facilities<br />
Campus Parking Study<br />
While the information contained within these studies effectively analyzes and<br />
provides recommendations for specific campus functions, the university has<br />
become too complex to consider the development of buildings, circulation,<br />
open space and parking as isolated elements. Rather, each component<br />
must be viewed within the context of the overall campus in order to achieve<br />
a coordinated, positive and distinct physical image, and more importantly, to<br />
establish a logical flow and ease of use that will strengthen the campus and<br />
university as a whole.<br />
March 2011<br />
Updated Residential Life & Dining Services<br />
<strong>Master</strong> <strong>Plan</strong> (2011-2018)<br />
June 2011 Brookings Area <strong>Master</strong> Transportation <strong>Plan</strong> –<br />
<strong>South</strong> <strong>Dakota</strong> D.O.T.<br />
July 2011<br />
September 2011<br />
McCrory Gardens <strong>Master</strong> <strong>Plan</strong><br />
Bioscience and Engineering Research<br />
Laboratory <strong>Plan</strong>ning<br />
Copies of these documents can be found at<br />
http://www.sdstate.edu/president/facilities/index.cfm<br />
2


