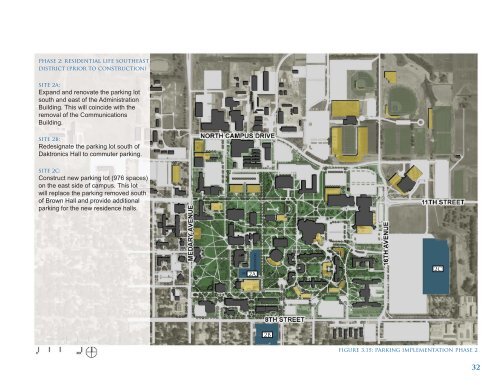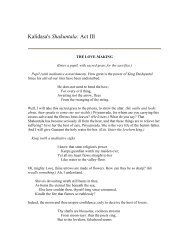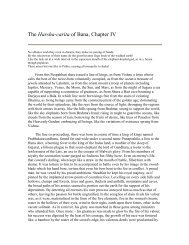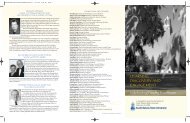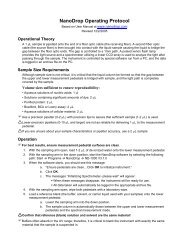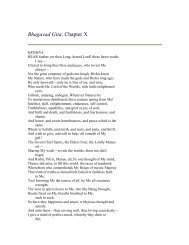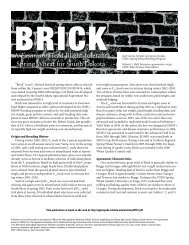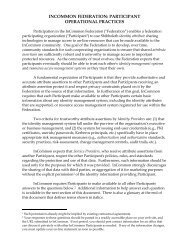2025 Design & Master Plan - South Dakota State University
2025 Design & Master Plan - South Dakota State University
2025 Design & Master Plan - South Dakota State University
You also want an ePaper? Increase the reach of your titles
YUMPU automatically turns print PDFs into web optimized ePapers that Google loves.
phase 2: residential life southeast<br />
district (prior to construction)<br />
site 2a:<br />
Expand and renovate the parking lot<br />
south and east of the Administration<br />
Building. This will coincide with the<br />
removal of the Communications<br />
Building.<br />
site 2b:<br />
Redesignate the parking lot south of<br />
Daktronics Hall to commuter parking.<br />
site 2c:<br />
Construct new parking lot (976 spaces)<br />
on the east side of campus. This lot<br />
will replace the parking removed south<br />
of Brown Hall and provide additional<br />
parking for the new residence halls.<br />
2a<br />
2c<br />
2b<br />
figure 3.15: parking implementation phase 2<br />
32


