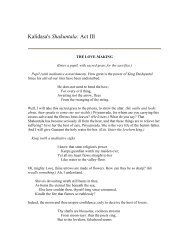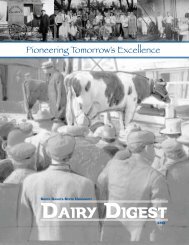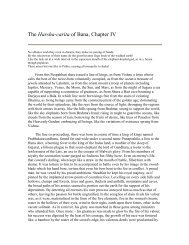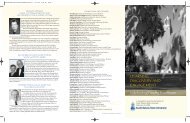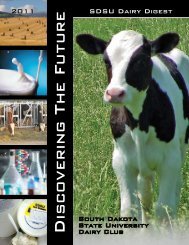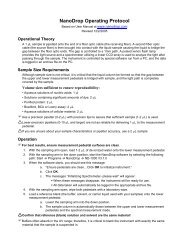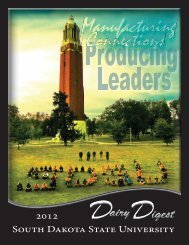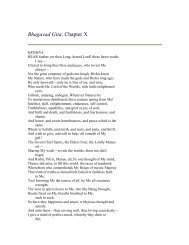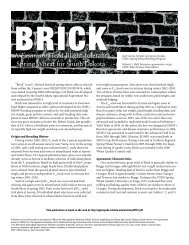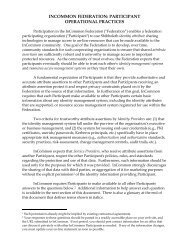2025 Design & Master Plan - South Dakota State University
2025 Design & Master Plan - South Dakota State University
2025 Design & Master Plan - South Dakota State University
Create successful ePaper yourself
Turn your PDF publications into a flip-book with our unique Google optimized e-Paper software.
3.6 implementation<br />
The implementation phases outlined in this section represent significant<br />
changes to the physical campus structure in support of the immediate and<br />
long-term vision of the university’s <strong>2025</strong> Facility <strong>Master</strong> <strong>Plan</strong>.<br />
Within the improvements outlined, the redistribution of campus parking is the<br />
key driver for initiating the transition to a more pedestrian-oriented campus<br />
environment supported by green spaces and pedestrian corridors. It is<br />
important that in the implementation of these projects, consideration is given<br />
to the incorporation of elements that will result in the creation of a campus<br />
environment that is user-friendly, welcoming, easily navigable, and safe for<br />
visitors, students, faculty and staff. The planning principles outlined earlier in<br />
the document are to be the backbone for the campus development indicated<br />
in these phases.<br />
The timeline for implementation of the master plan can be impacted by a<br />
variety of factors such as funding, enrollment trends and other unforeseen<br />
university needs. The implementation plan lays out a set of phases, likely<br />
occurring over the next 10 to 15 years. The phases of the parking projects<br />
are organized in a sequence that meets the projected parking needs of the<br />
campus community through each development.<br />
figure 3.13: concept view of 13th avenue campus entry<br />
30




