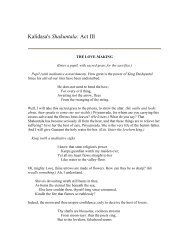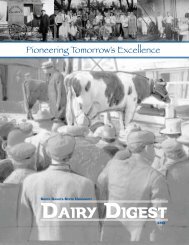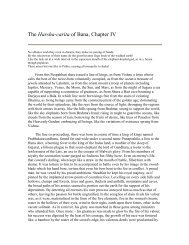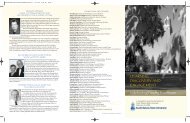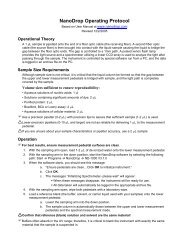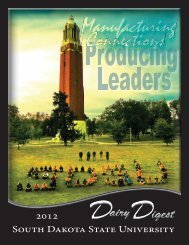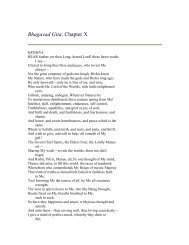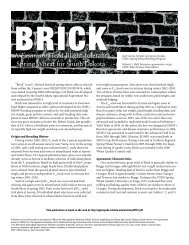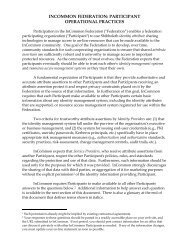2025 Design & Master Plan - South Dakota State University
2025 Design & Master Plan - South Dakota State University
2025 Design & Master Plan - South Dakota State University
You also want an ePaper? Increase the reach of your titles
YUMPU automatically turns print PDFs into web optimized ePapers that Google loves.
3.5 pedestrian corridors<br />
freeing the campus core<br />
The recommendations within the <strong>2025</strong> <strong>Design</strong> and <strong>Master</strong> <strong>Plan</strong> support<br />
strengthening the existing ring road by relocating parking to the edge<br />
of campus as the key driver in the efforts to change the physical<br />
characteristics of the campus core. Currently, the geographic center of the<br />
<strong>South</strong> <strong>Dakota</strong> <strong>State</strong> <strong>University</strong> main campus is an asphalt-surfaced parking<br />
lot west of the <strong>University</strong> Student Union. This effort to relocate parking<br />
will allow for the establishment of strong pedestrian corridors to connect<br />
campus greens and parking to the interior of campus. Organizing parking<br />
along the ring road frees the campus core for pedestrian traffic and opens<br />
land for building and campus green development.<br />
pedestrian corridors<br />
As interior streets are removed and parking relocated, it is recommended<br />
that the university redefine these former streets as major pedestrian<br />
corridors that connect primary destinations and offer pedestrians a safe,<br />
inviting and relatively direct means of travel across campus. As previously<br />
stated, the 2010 Parking Study determined that the majority of the relocated<br />
parking will be within a three- to five-minute walk of an individual’s final<br />
campus destination.<br />
figure 3.10: concept view of engineering quad<br />
at south end of campus (vacated 12th avenue)<br />
The sidewalk network should consist of a hierarchy constructed with a<br />
consistent material palette that will help define and articulate open spaces<br />
while enhancing campus wayfinding. Major pedestrian pathways should<br />
connect to parking, campus greens and notable gateways at the edge of<br />
campus. Figure 3.12 highlights the suggested major pedestrian corridor<br />
improvements. Developing these corridors is a critical component in the<br />
successful relocation of parking to the edges of campus.<br />
As streets are eliminated from the core of campus, alternative means<br />
of building access will be required for service and emergency vehicles.<br />
Major sections of the pedestrian corridor network should be designed to<br />
accommodate service and emergency vehicle use. Care should be taken<br />
to plan for this vehicular traffic on these sidewalks, yet include elements<br />
such as decorative paving, site furnishings, landscape, campus wayfinding<br />
signage and gathering nodes that suggest a predominantly pedestrian use<br />
of these corridors.<br />
figure 3.11: concept view of medary avenue pedestrian entrance<br />
28




