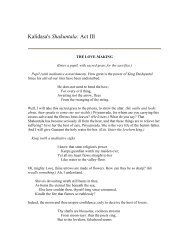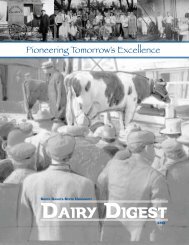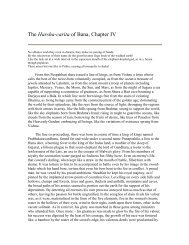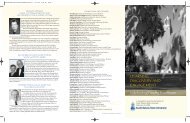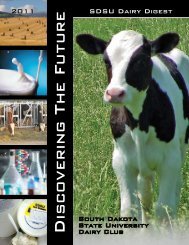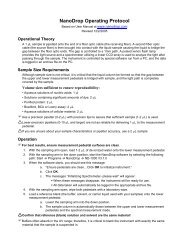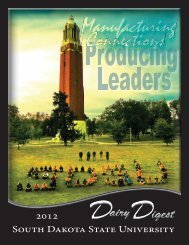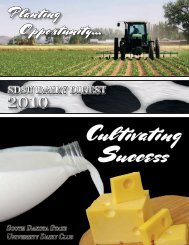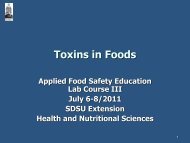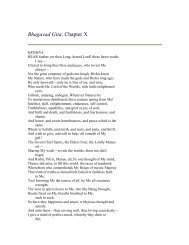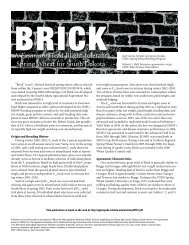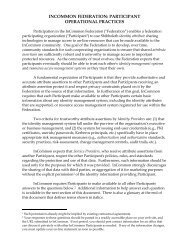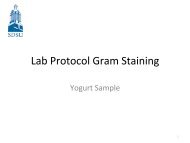2025 Design & Master Plan - South Dakota State University
2025 Design & Master Plan - South Dakota State University
2025 Design & Master Plan - South Dakota State University
Create successful ePaper yourself
Turn your PDF publications into a flip-book with our unique Google optimized e-Paper software.
tables<br />
table 2.1 parking classifications, total spaces, and 14<br />
customer benefits (fall 2011)<br />
table 2.2 campus parking supply/demand (fall 2011) 14<br />
illustrations<br />
fig. 1.1 concept rendering for abbott, spencer 3<br />
and thorne halls, completed in fall 2010<br />
fig. 1.2 masonry screen wall (lincoln music center) 5<br />
fig. 1.3 performing arts center 6<br />
fig. 1.4 avera health and science center 6<br />
fig. 1.5 administration building 6<br />
fig. 1.6 example of sustainable parking lot design 7<br />
fig. 1.7 13th avenue campus entrance (2011) 8<br />
fig. 1.8 campus monument sign 8<br />
fig. 1.9 existing sidewalk on the college green 9<br />
fig. 1.10 campus community connections 9<br />
(village square)<br />
fig. 2.1 campus core (1952) 10<br />
fig. 2.2 campus core (2004) 10<br />
fig. 2.3 the university student union 11<br />
fig. 2.4 existing campus building use (2012) 12<br />
fig. 2.5 college green event (1950) 15<br />
fig. 2.6 president eisenhower speech on 15<br />
the college green (1968)<br />
fig. 2.7 photo of campus and the college green (1952) 16<br />
fig. 2.8 example of existing pedestrian-vehicle 17<br />
conflict within the campus core<br />
fig. 2.9 example of existing pedestrian traffic 17<br />
within the campus core<br />
fig. 2.10 existing campus (2012) 18<br />
fig. 3.1 concept view of pedestrian quad west of 19<br />
university student union (currently parking)<br />
fig. 3.2 <strong>2025</strong> campus master plan 20<br />
fig. 3.3 <strong>2025</strong> campus build-out in detail 22<br />
fig. 3.4 concept view of 13th avenue campus drop-off 23<br />
fig. 3.5 example – sustainable parking development 24<br />
fig. 3.6 concept view “a” of jackrabbit green 26<br />
fig. 3.7 concept view “b” of jackrabbit green 26<br />
fig. 3.8 concept plan for jackrabbit green 26<br />
improvements<br />
fig. 3.9 concept plan for college green improvements 27<br />
fig. 3.10 concept view of engineering quad at south 28<br />
end of campus (vacated 12th avenue)<br />
fig. 3.11 concept view of medary avenue 28<br />
pedestrian entrance<br />
fig. 3.12 <strong>2025</strong> campus pedestrian corridor development 29<br />
fig. 3.13 concept view of 13th avenue campus entry 30<br />
fig. 3.14 parking implementation phase 1 31<br />
fig. 3.15 parking implementation phase 2 32<br />
fig. 3.16 parking implementation phase 3 33<br />
fig. 3.17 parking implementation phase 4 34<br />
fig. 3.18 parking implementation phase 5 35<br />
fig. 3.19 parking implementation phase 6 36




