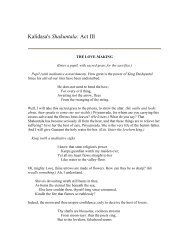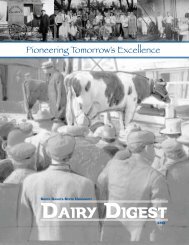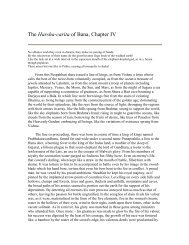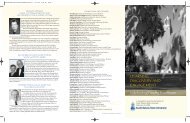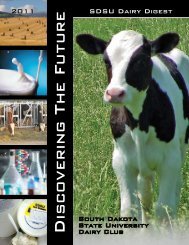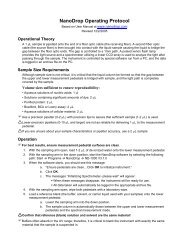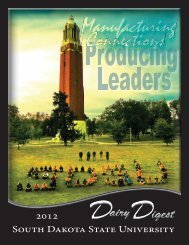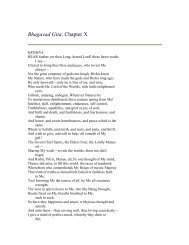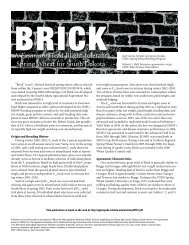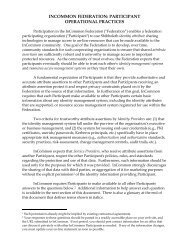2025 Design & Master Plan - South Dakota State University
2025 Design & Master Plan - South Dakota State University
2025 Design & Master Plan - South Dakota State University
You also want an ePaper? Increase the reach of your titles
YUMPU automatically turns print PDFs into web optimized ePapers that Google loves.
3.3 parking<br />
The conclusions outlined in the 2010 Parking Study indicate that available<br />
parking for fall 2011 met campus demands (Table 2.2). Future parking<br />
supply and demand is expected to remain in equilibrium based on<br />
enrollment forecasts and recommendations from the Parking Study that<br />
identified potential ways to meet demand for additional parking. A one-year<br />
adjustment to residential life parking will be required during the 2012-13<br />
academic year due to the construction of Jackrabbit Grove.<br />
The implementation plan, with some phases already in progress, calls<br />
for redistribution of some reserved and commuter parking in certain lots,<br />
expansion and consolidation of residential lots, removal of parking from the<br />
campus core, and more remote parking. The phases also consider future<br />
construction of facilities outlined in the <strong>2025</strong> Athletic Facility <strong>Master</strong> <strong>Plan</strong>.<br />
As part of the master planning process, several options were studied to<br />
control the number of parking lots within the campus core while maintaining<br />
or increasing the supply of parking and improving the overall access to<br />
parking. As capacity is added and parking redistributed to meet future needs,<br />
it is critical to provide efficient and convenient options that minimize the<br />
conflict between vehicle traffic and walking corridors to assure pedestrian<br />
safety.<br />
The information in the Parking Study recommends that parking lots located<br />
inside the ring road should be designated primarily for users requiring access<br />
to campus on a daily basis, such as faculty and staff, commuter students,<br />
vendors, visitors and maintenance personnel. This designization reduces the<br />
potential for pedestrian conflict with traffic traveling on the ring road. Parking<br />
lots outside of the ring road should be designated for users, such as oncampus<br />
residents, who less often require access to vehicles on a daily basis.<br />
impact of redistributed parking<br />
The widespread changes to parking distribution will have a major impact on<br />
the campus fabric. While some challenges may be encountered during the<br />
parking transition, the end result will be a positive change to the campus<br />
environment. Anticipated results of these changes are as follows:<br />
• Improved pedestrian safety in the campus core;<br />
• Development of pedestrian corridors;<br />
• Connections between campus greens and open spaces;<br />
• Improved campus image;<br />
• New building access routes for service and deliveries;<br />
• Flexible system for building access for those with mobility impairments; and<br />
• Further walking distance for some students, faculty and staff.<br />
The recommendations in the Parking Study outline a plan for shifting parking<br />
from the core of campus to locations with better access to the ring road<br />
in a manner that promotes safety and appropriate pedestrian orientation.<br />
The existing ring road is an ideal size for campus vehicular circulation and<br />
parking lot organization. Parking along the campus edge establishes a<br />
system where users quickly transition from a moving vehicle to a parked<br />
vehicle and on to a pedestrian walkway in a safe and efficient manner. The<br />
findings of the Parking Study indicate that the layout of the ring road creates<br />
an approximate 10- to 20-minute walk from one end of campus to the other<br />
in any direction.<br />
The <strong>Plan</strong>ning and <strong>Design</strong> Committee and the Parking and Traffic Committee<br />
each determined that a five-minute walk from parking to one’s facility was<br />
acceptable. The majority of the parking in the plan is within the five-minute<br />
walking distance guideline for facility access established by the Parking<br />
Study.<br />
figure 3.4: concept view of 13th avenue campus drop-off<br />
23




